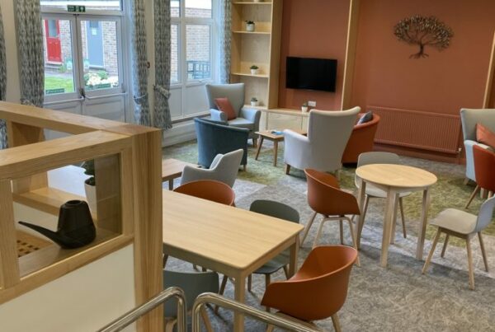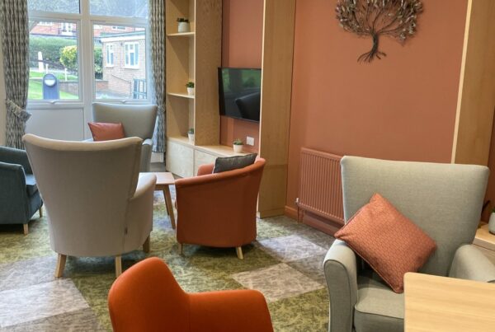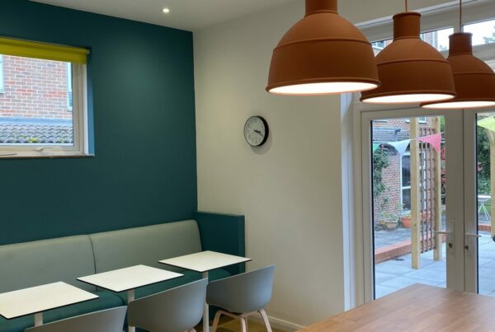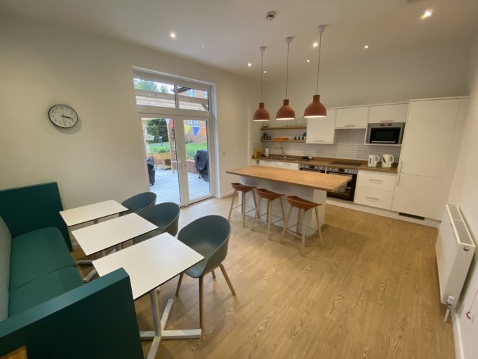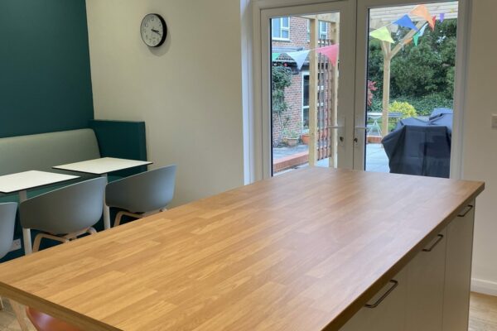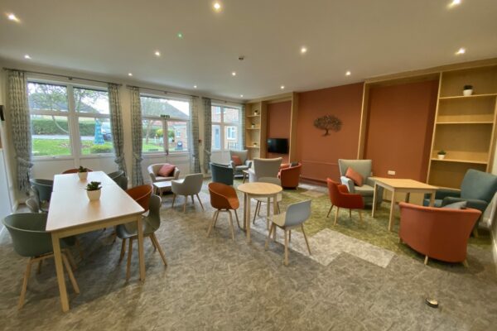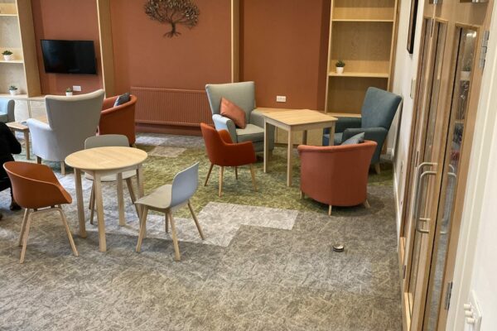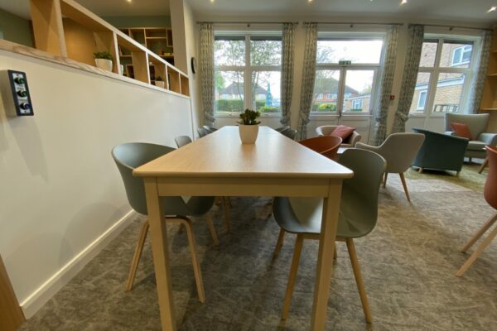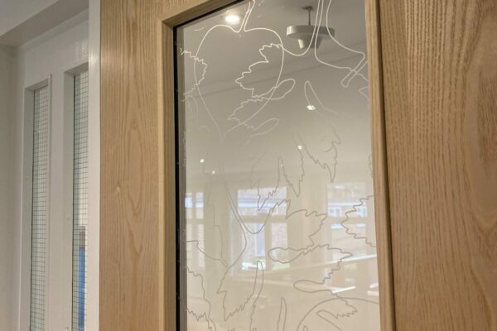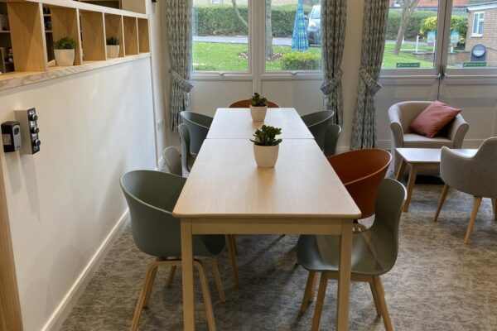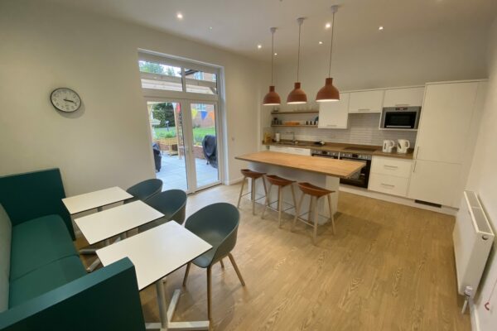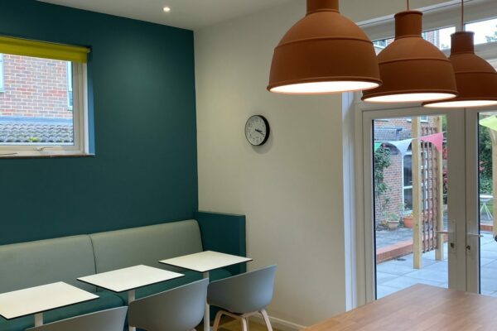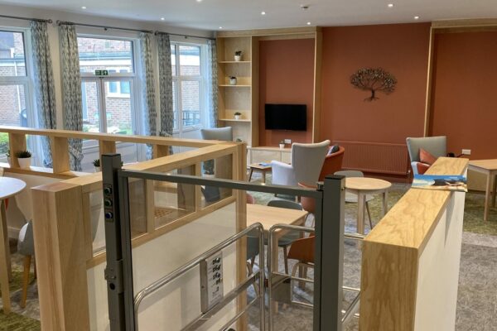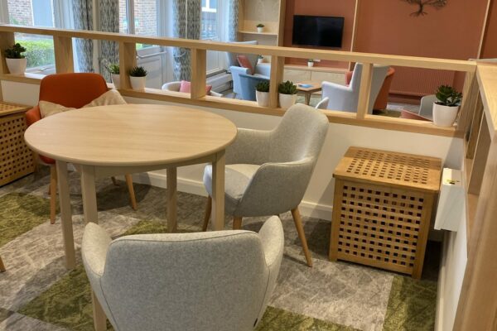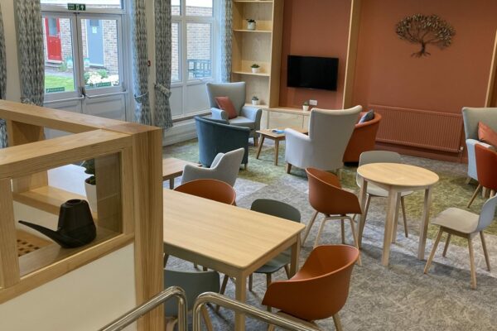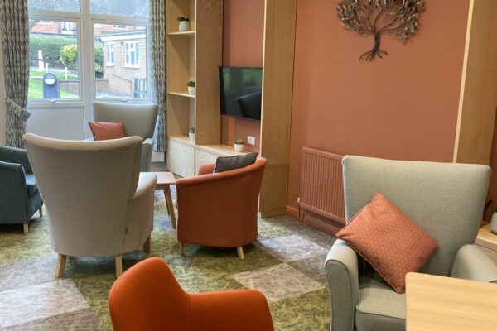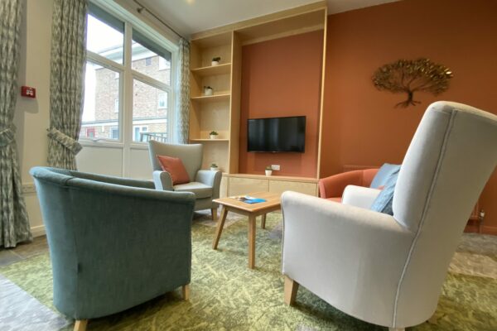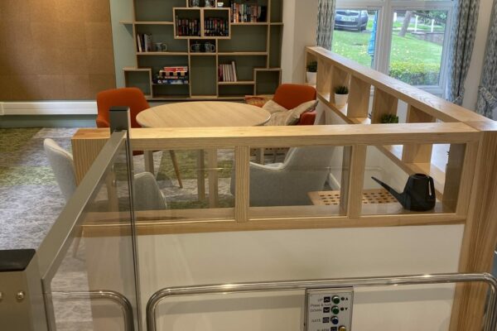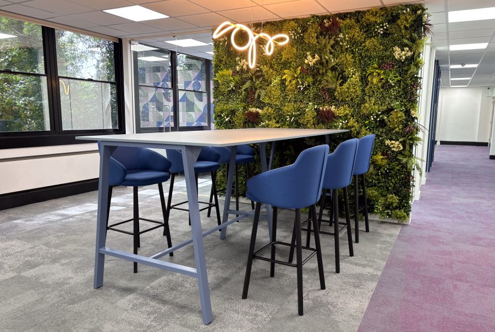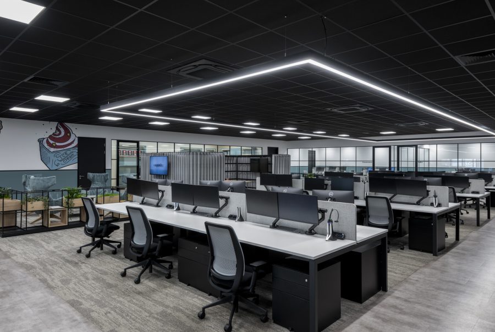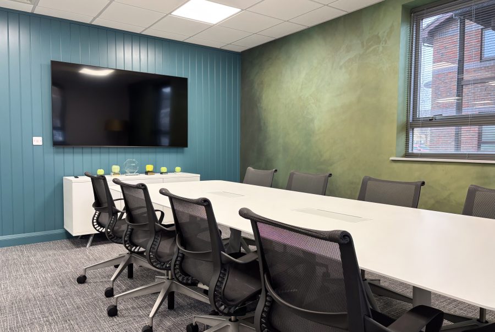Following the success of our previous project for Sutton Housing Society, CID Workspace was entrusted with the care home refurbishment of a residential lounge at Trickett House in Sutton. The project involved a full refurbishment of the lounge, communal kitchen, and interlinking corridor, ensuring that residents benefited from a refreshed and comfortable living space.
Care Home Residential Lounge
Sutton Housing Society | Sutton
Minimising Disruption & Ensuring Accessibility
With residents still inhabiting the building throughout the refurbishment, we took great care to minimise disruption and complete the works efficiently. A key priority was accessibility, which led to the installation of an updated passenger lift, ensuring all residents could fully utilise both levels of the lounge.
Lounge Transformation
The lounge refurbishment was split into two levels:
- Upper Level: Designed as a tranquil reading area with soft-seated nooks and bespoke ash bookcases.
- Lower Level: Created as a vibrant social space with varied comfortable seating and a large dining table, encouraging communal meals and interaction.
Warm, muted paint tones were carefully selected to create a homely and inviting atmosphere throughout the lounge.
Kitchen Refurbishment
A major part of the care home refurbishment was the transformation of the communal kitchen. The kitchen was modernised with:
- Bright and contemporary finishes
- Ample seating and tables for social interaction
- Three feature pendant lights over the central island for a stylish and functional space
Outdoor Enhancements
The project extended beyond the interior, enhancing the outdoor communal area. We constructed a timber pergola on the patio, creating an inviting outdoor space where residents can gather and relax all year round.
At CID Workspace, we are proud to have delivered a thoughtfully designed, comfortable, and accessible refurbishment that enhances the quality of life for the residents of Trickett House.

