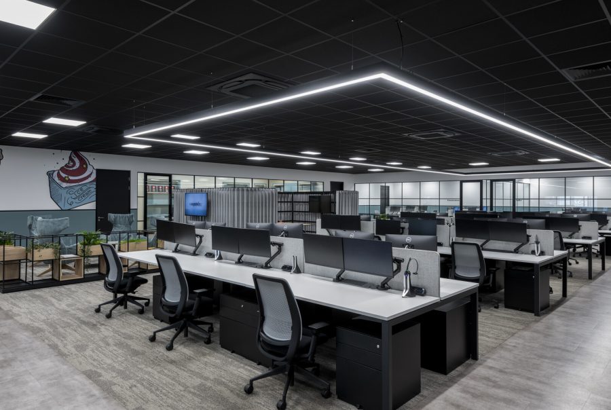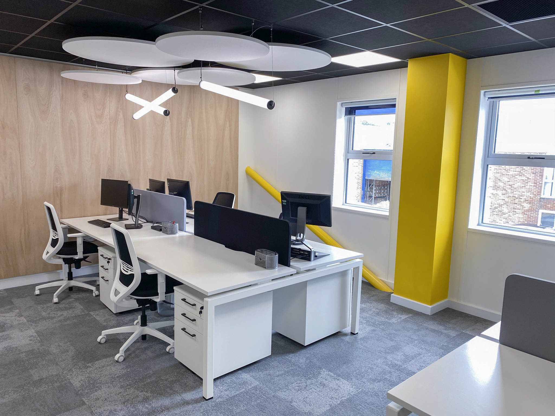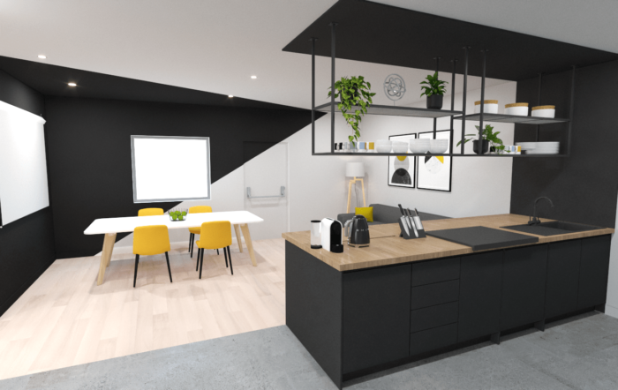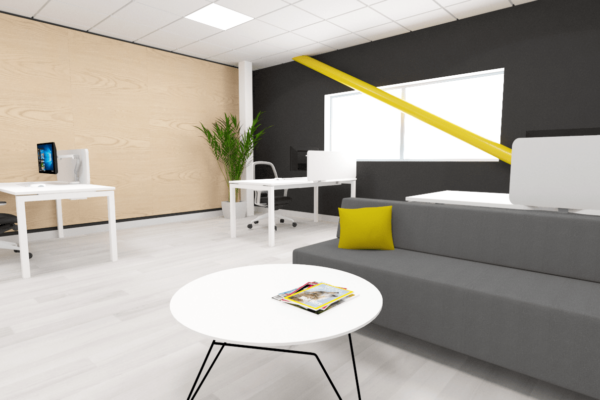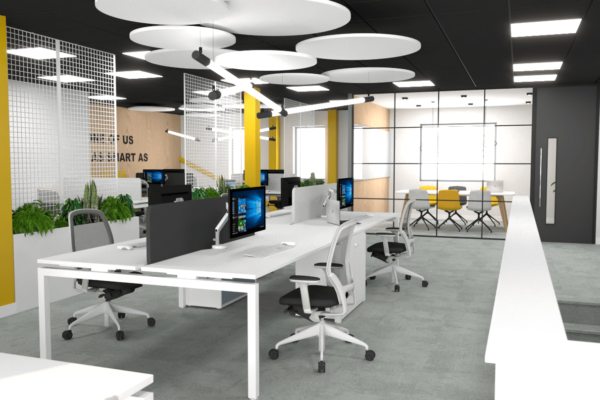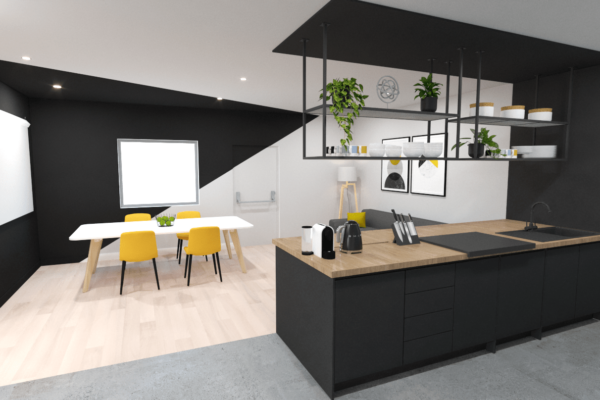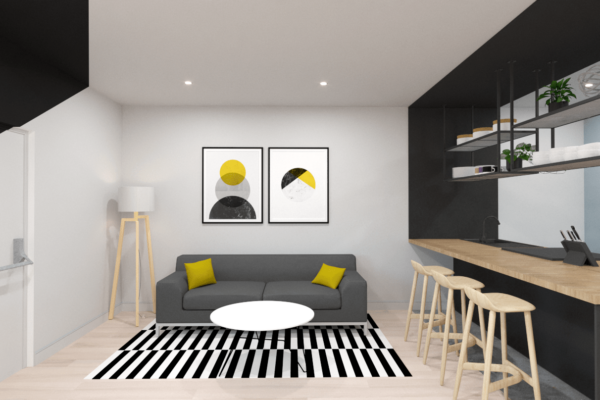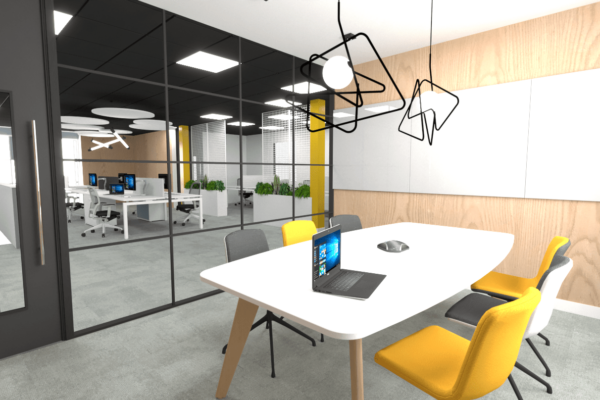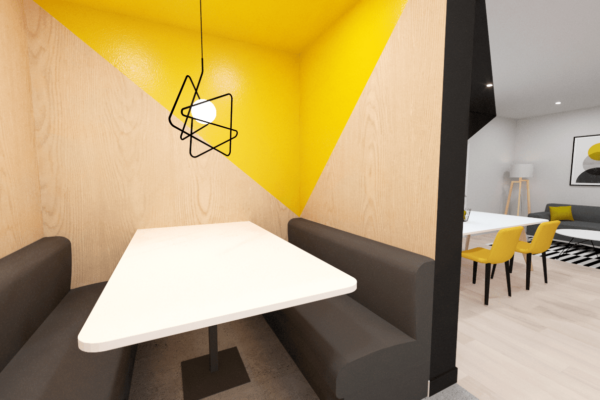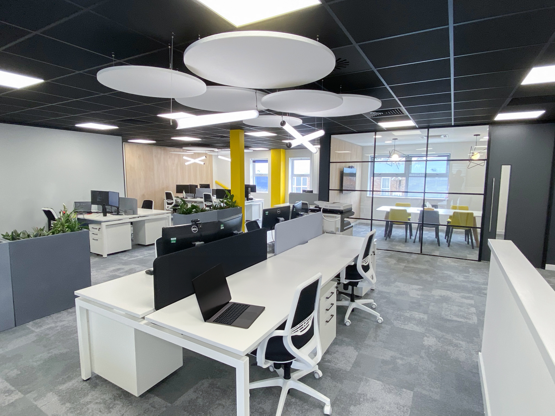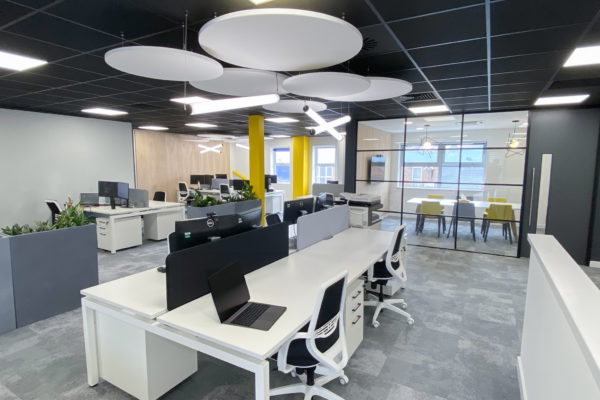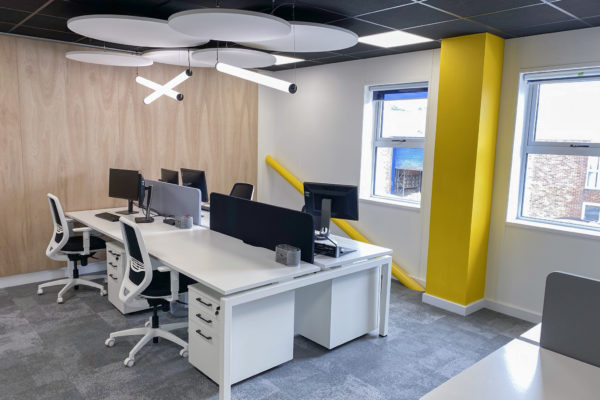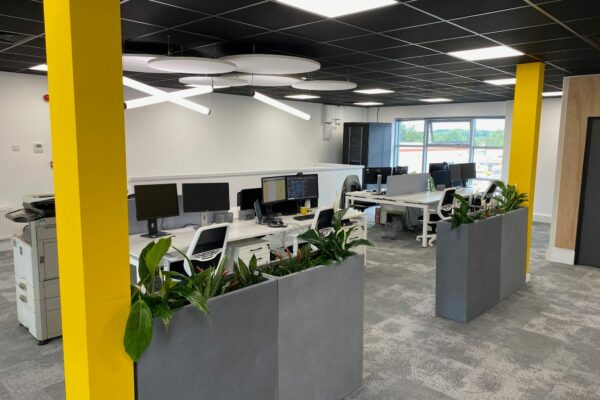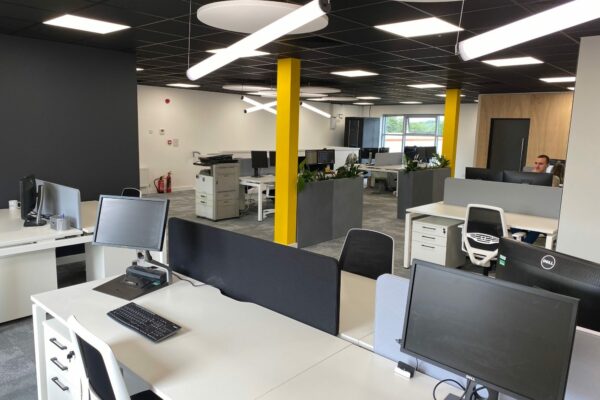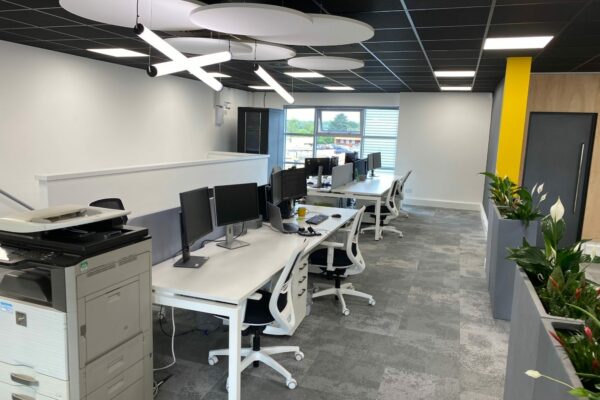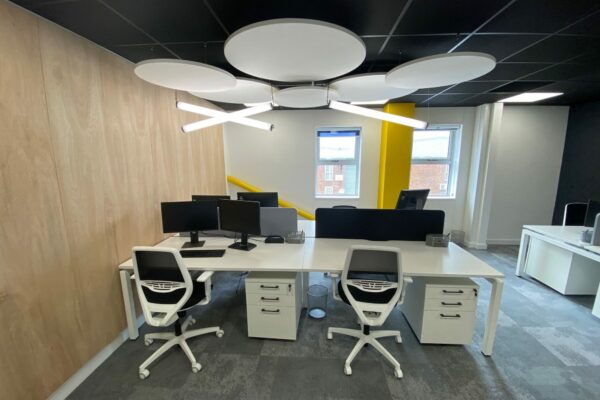Steritech, a leading pharmaceutical equipment supplier based in Redhill, Surrey, sought to transform their outdated office into a vibrant, modern workspace that would inspire their staff to return after the pandemic. The existing office layout was compartmentalized, with modular spaces that lacked flexibility and a small, inadequate staff breakout area. The challenge was to create an open, inviting environment that fostered collaboration while providing ample space for meetings and relaxation.
Office Refurbishment
Steritech | Redhill
Watch the video
Project Overview
Total Area
Desk Spaces
Acoustic Panels
The Layout Transformation
Our team embarked on a complete redesign of Steritech’s office layout, removing interior walls to create an open-plan office that would maximize natural light and create a sense of spaciousness. The open-plan layout allowed for a more fluid and dynamic workspace, where employees could easily interact and collaborate. In areas where privacy was needed, such as the meeting rooms, we installed glass frontages to ensure that natural light continued to flow through the office, maintaining a bright and airy atmosphere.
We also reimagined the underutilized ground floor space, transforming it into a spacious and welcoming staff breakout area. This new area features a fully functional tea point, seating for eight people, and a four-person meeting booth designed for informal meetings and casual interactions. Additionally, we created a new shower room on the ground floor to accommodate employees who cycle to work and designed a spacious office for the three company directors, facilitating easier collaboration among the leadership team.
Design Iterations
Following an initial consultation with Steritech, the brief was clear: the new office needed to be modern with a slight industrial feel. To bring this vision to life, we developed a 3D model of the proposed space, allowing the client to visualize how different design elements would impact the overall look and feel. This interactive approach enabled us to present various design iterations, refining the concept until the perfect balance of style and functionality was achieved.
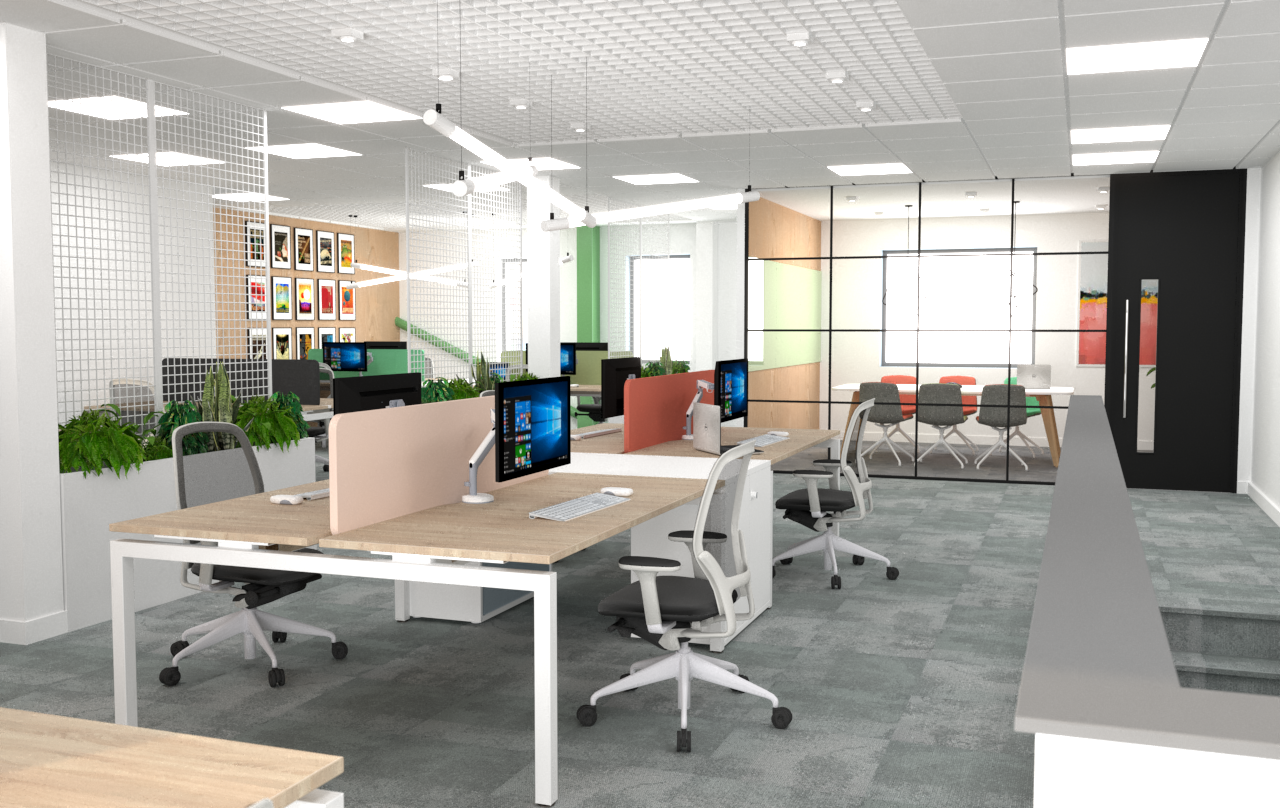
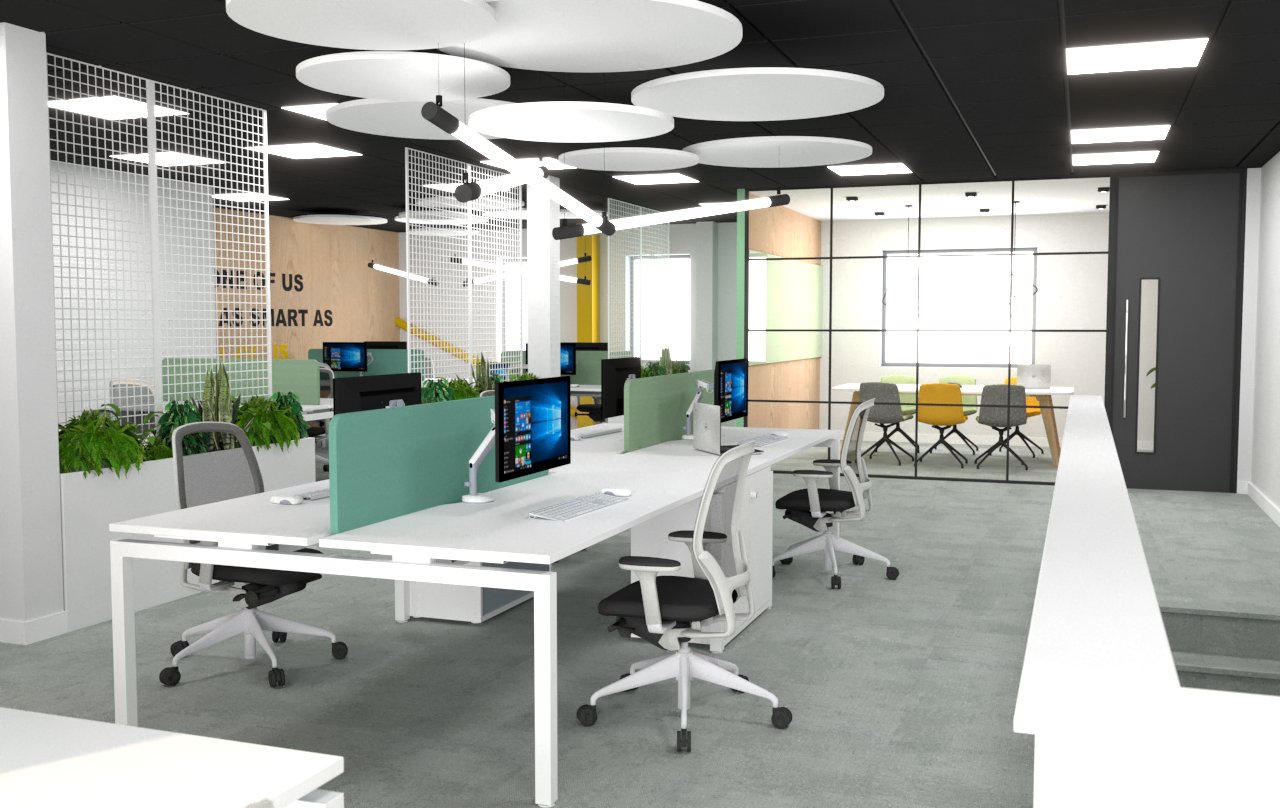
The Final Design
The final design embraced a bold black and yellow theme for the main office, incorporating industrial elements to create a distinctive and contemporary aesthetic. The flooring was inspired by raw concrete, adding an edgy, urban touch, while the building’s steelwork was highlighted to emphasize the industrial vibe. We used crittal-style glazing for the meeting rooms, which added a modern twist while maintaining an open and connected feel. A black suspended ceiling completed the look, providing a striking contrast to the light-filled space below.
Open Plan Office
The original office layout felt closed off and constrained, so our client was eager to open up the area and let in more light. By removing existing partition walls and installing new windows, we successfully created a spacious and inviting environment. The addition of a black suspended ceiling added depth and interest to the space, while new feature lighting and modern furniture enhanced the overall design, ensuring that the office was both functional and visually appealing.
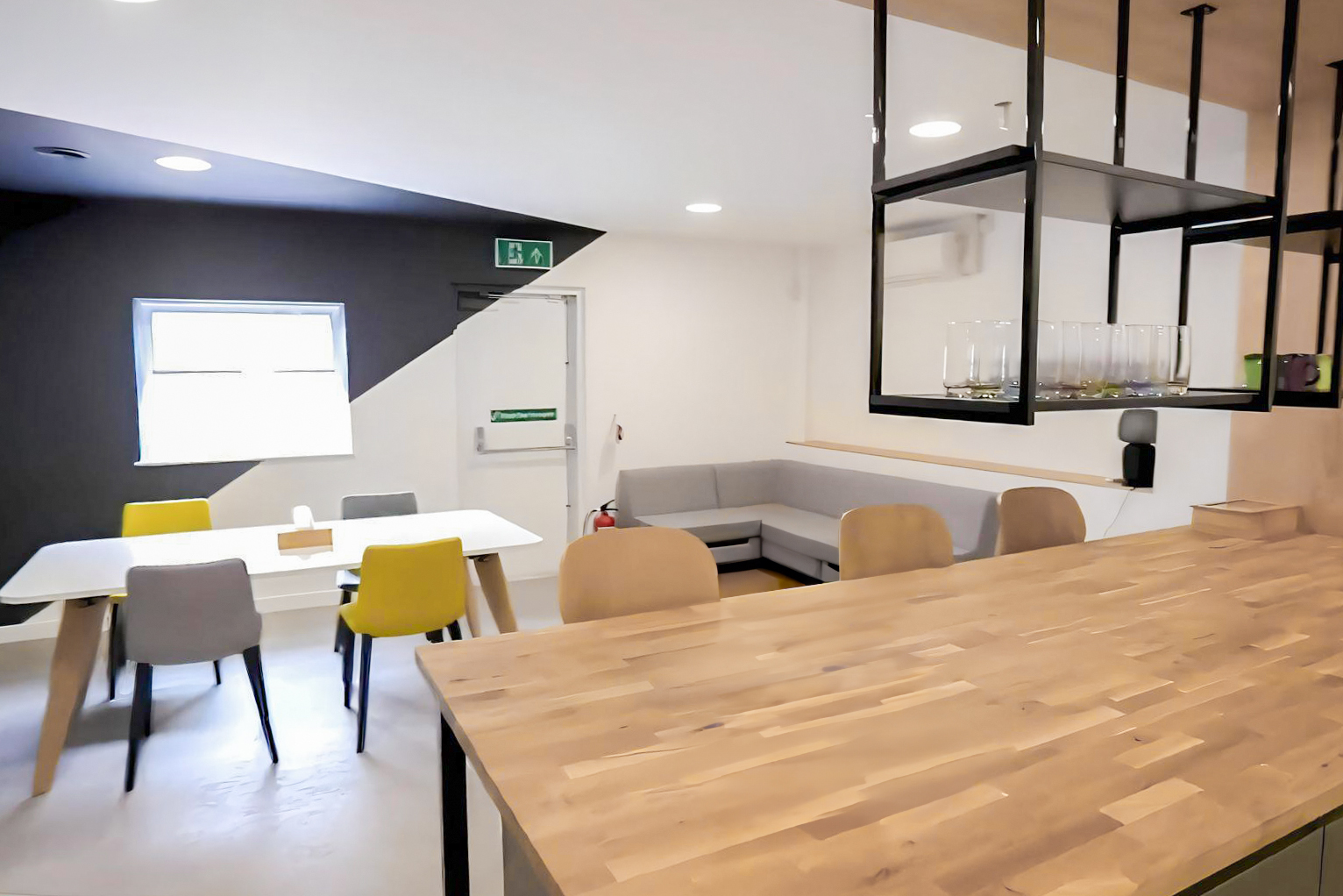
Break Out Area
Understanding the importance of creating an engaging workspace, especially after a prolonged period of remote working, Steritech wanted to ensure their new office was an exciting and enjoyable place to work. The newly designed breakout area provides employees with the perfect space to unwind, engage with colleagues, and foster a sense of community. With comfortable seating, vibrant colors, and thoughtful design elements, this area has become a central hub for interaction and relaxation..
View our video Case Study
"The refurbishment of Steritech's office in Redhill has resulted in a modern, vibrant workspace that perfectly aligns with the company's vision and goals. By creating an open-plan layout, incorporating industrial design elements, and providing thoughtful spaces for collaboration and relaxation, we have delivered a workspace that not only meets the needs of today but is also adaptable for the future. The transformation has revitalised the office, making it a place where employees are excited to work and proud to be a part of."
Our Featured Projects
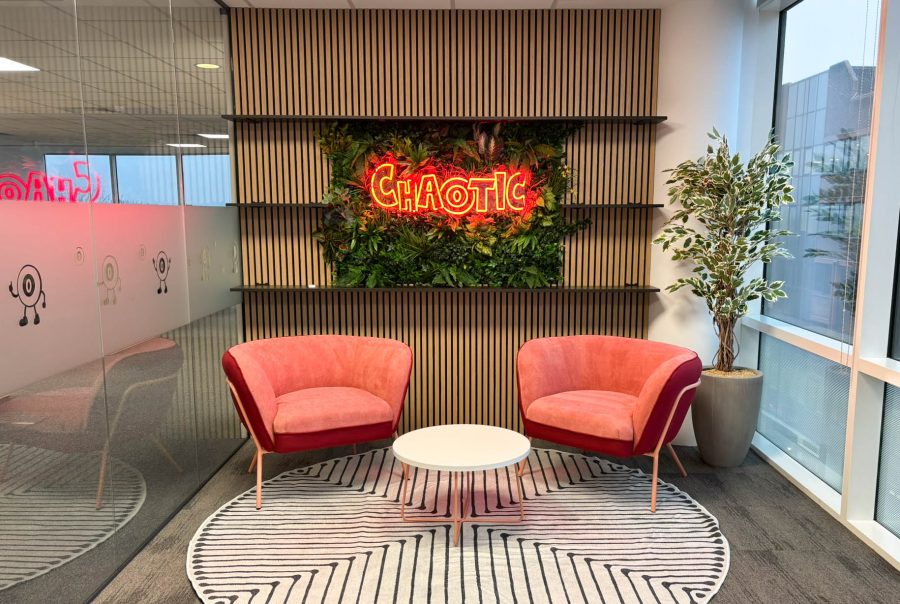
Chaotic | Redhill
Read More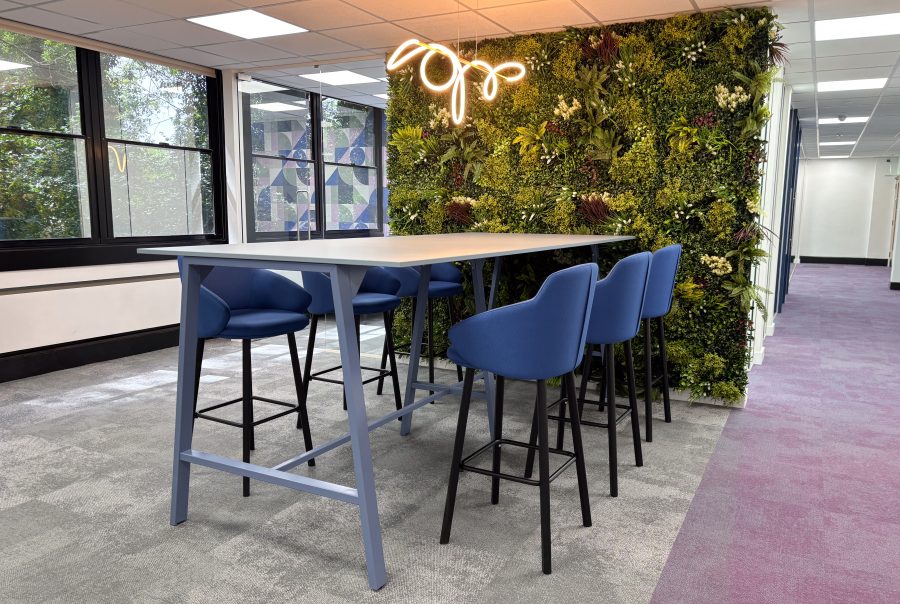
Insurance Company | East Grinstead
Read More