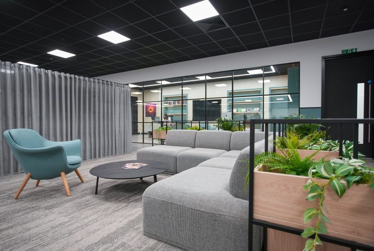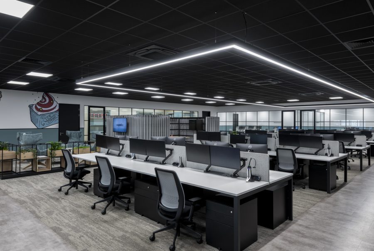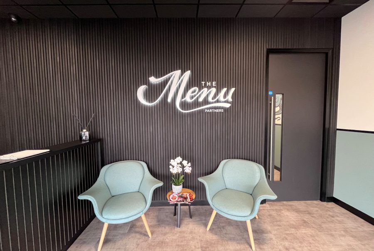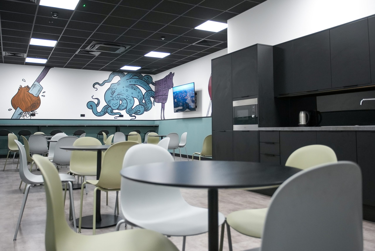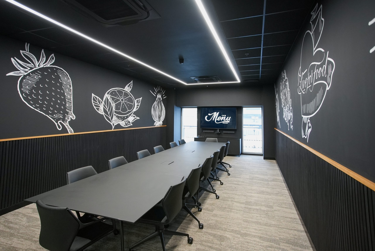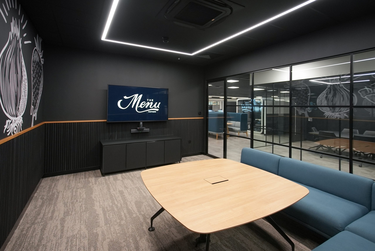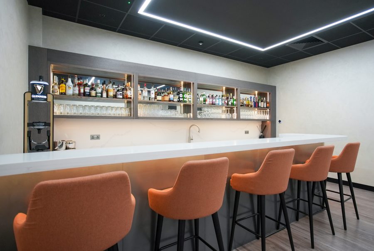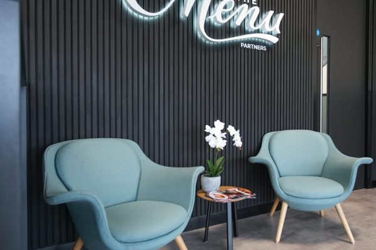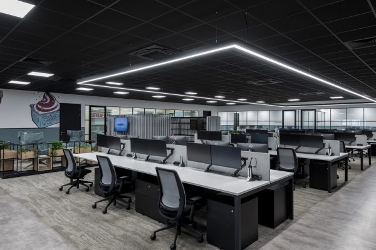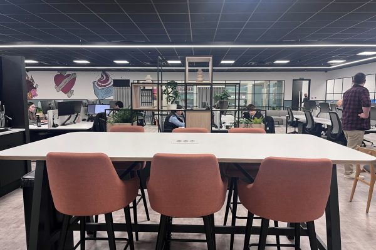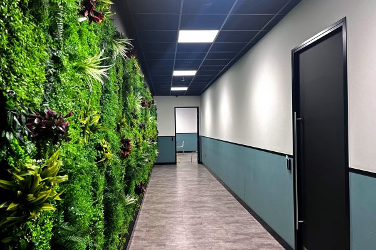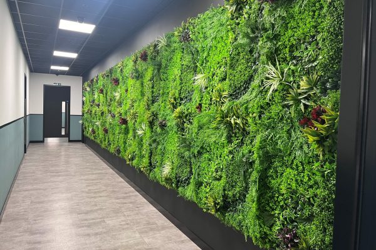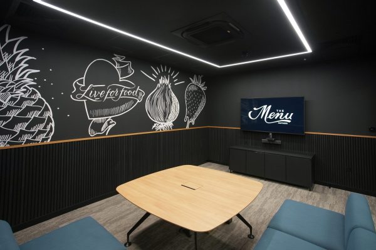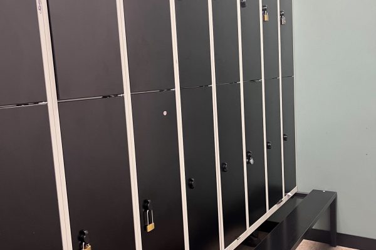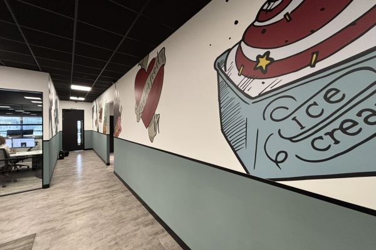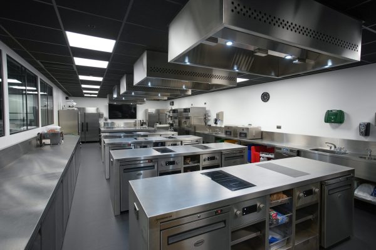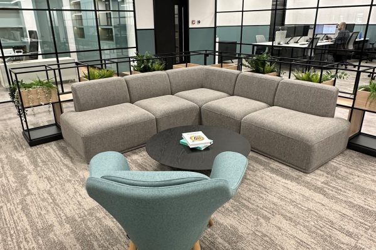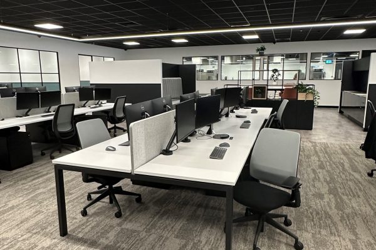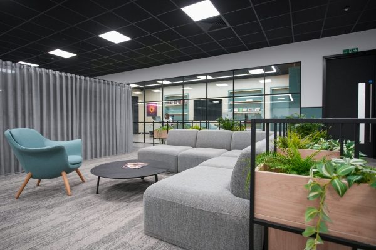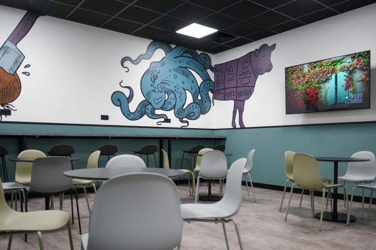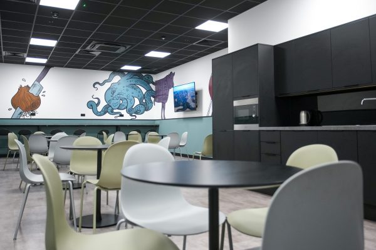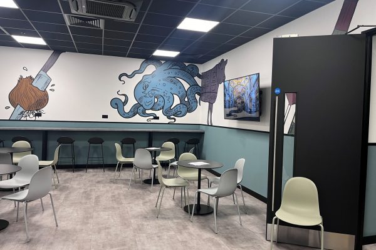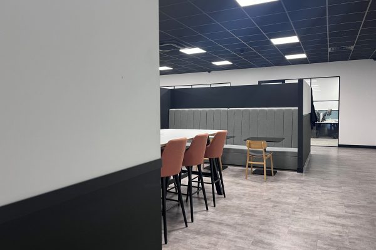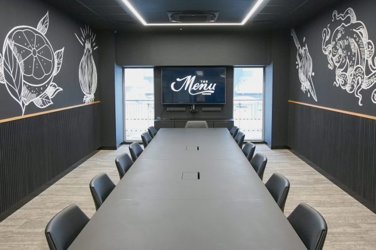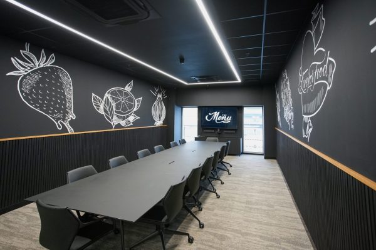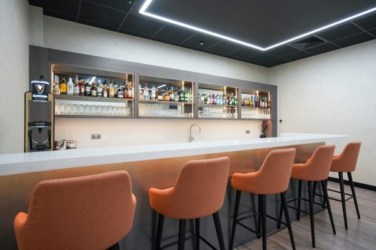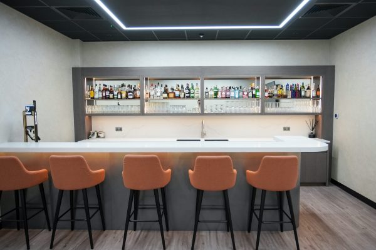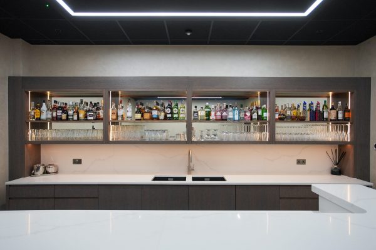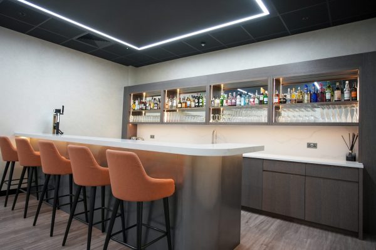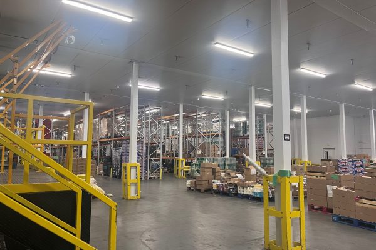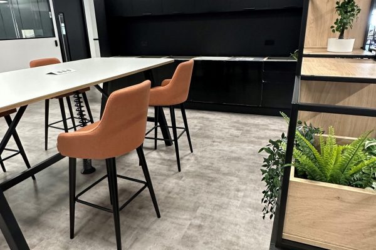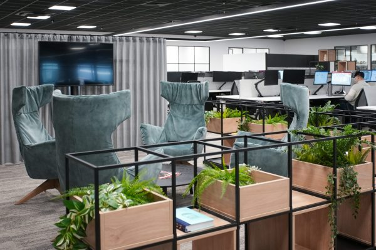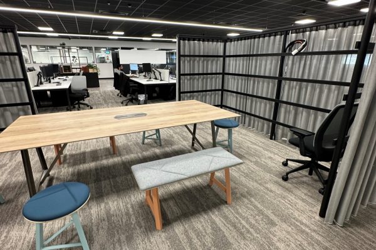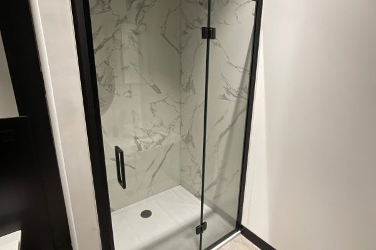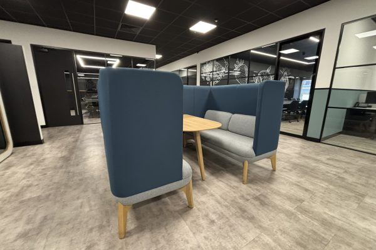CID Workspace partnered with Allweather Refrigeration to deliver a multifunctional and modern office fit out that reflects their brand ethos and supports the operational needs of the client. This project combined state-of-the-art office spaces with purpose-built kitchens and entertaining areas, creating a cohesive and striking environment for staff and visitors alike.
Menu Partners
Office Fit Out | New Covent Garden Market
Project Overview
View our video Case Study
Glass Partitioning
Black Suspended Ceilings
Toilet Cubicles
Draft Beer Tap
Scope of Work
CID Workspace delivered a comprehensive design-and-build Office Fit Out for Menu Partners at New Covent Garden Market, encompassing 980 square meters of black suspended ceilings, 55 square meters of jumbo solid stud partitioning, and 52 square meters of double-glazed acoustic glass partitioning. The facility combined practical operational spaces like a refrigerated warehouse and mezzanine offices with high-end staff amenities and specialised development kitchens. With a focus on efficiency, aesthetic appeal, and functionality, this project showcases CID Workspace’s capability to deliver bespoke solutions tailored to diverse business needs.
Kitchen Spaces
- Canteen: A sleek, matte black kitchen with a breakfast bar and a black suspended ceiling creates a stylish yet functional staff canteen.
- Tea Point: A secondary staff break out space was created within the main Open Plan office area. We combined the same cabinets used in the canteen along with Corian worktop and a Quooker tap to create a convenient spot for making hot drinks and snacks.
- Development Kitchen: Designed for recipe testing and demonstrations, this space supports Menu Partners’ culinary innovation. Working alongside a commercial kitchen installation company we built the partitioning, installed the ceiling, installed the windows, doors and took care of the electrical components.
Office Spaces
The large open-plan office promotes collaboration while maintaining a modern, masculine aesthetic with black suspended ceilings. A dedicated Tea Point enhances convenience for staff, seamlessly blending practicality with the striking interior design.
Partitioning and Wall Finishes
Double glazed acoustic glass partitioning was installed in a number of areas to keep the design as light and open as possible. These combined with sleek black laminate doors and matt black aluminum skirting. The client had graphics with their logo and branding installed on a number of walls to incorporate flashes of colour. The black timber cladding was used in a number of areas to create an ambient and high-end finish.

