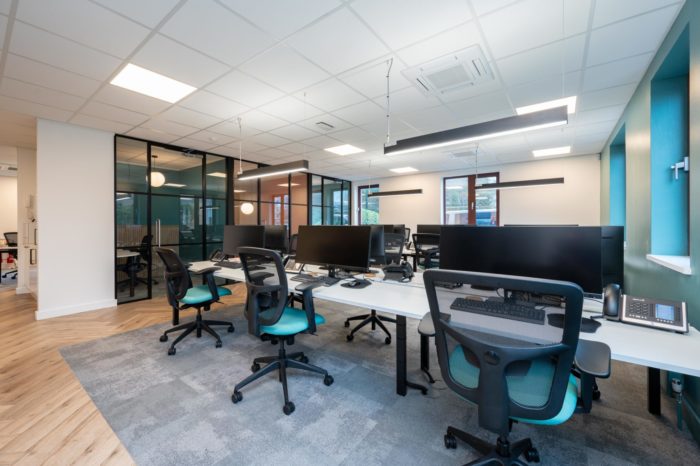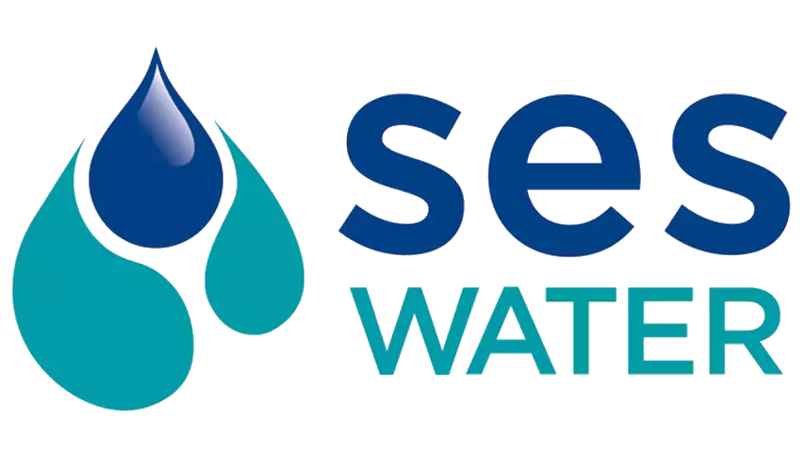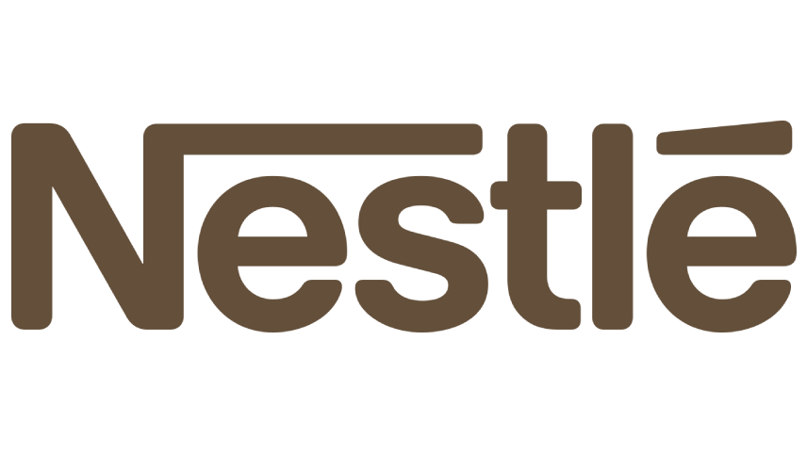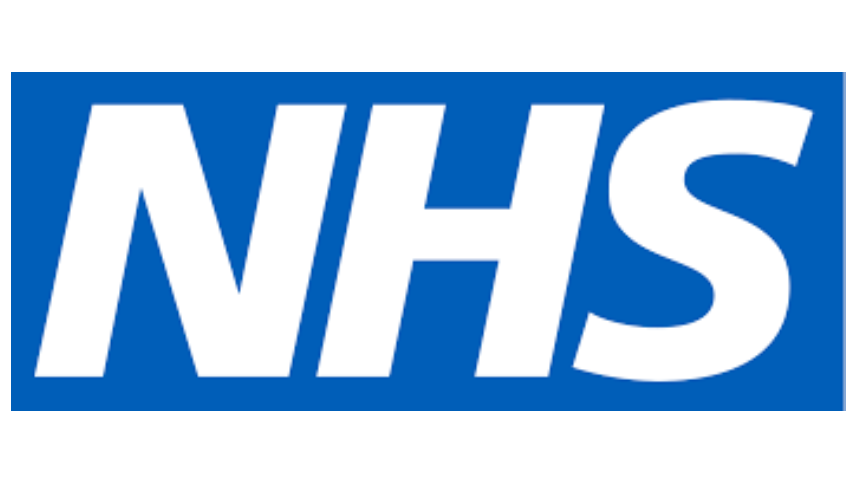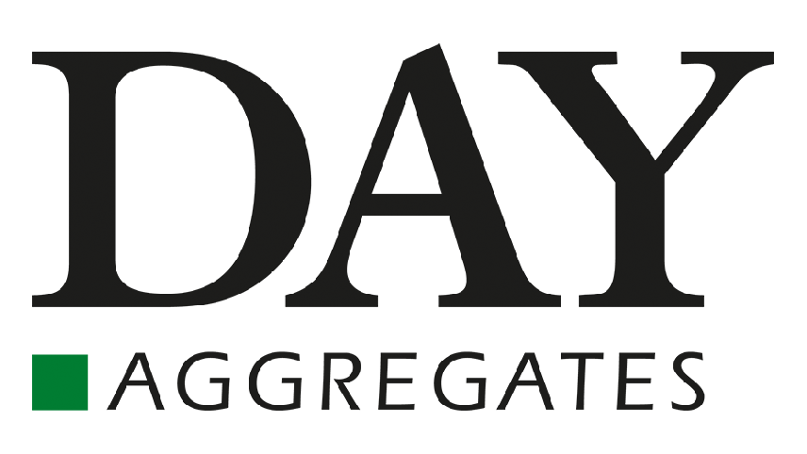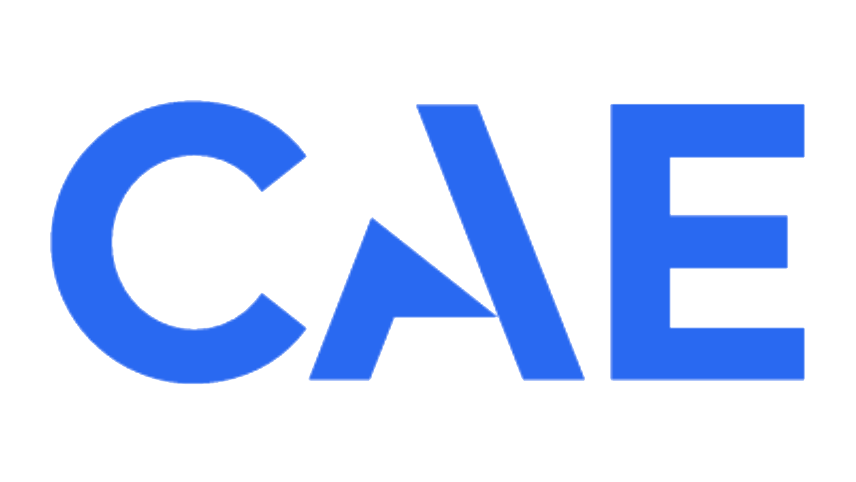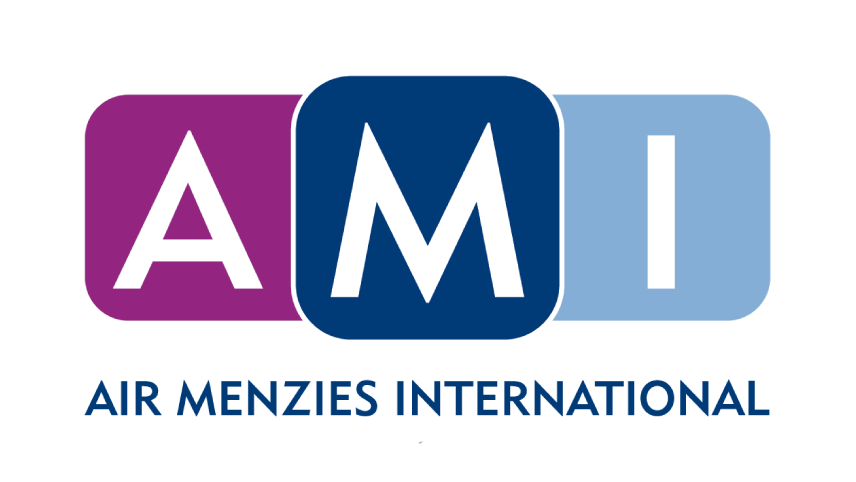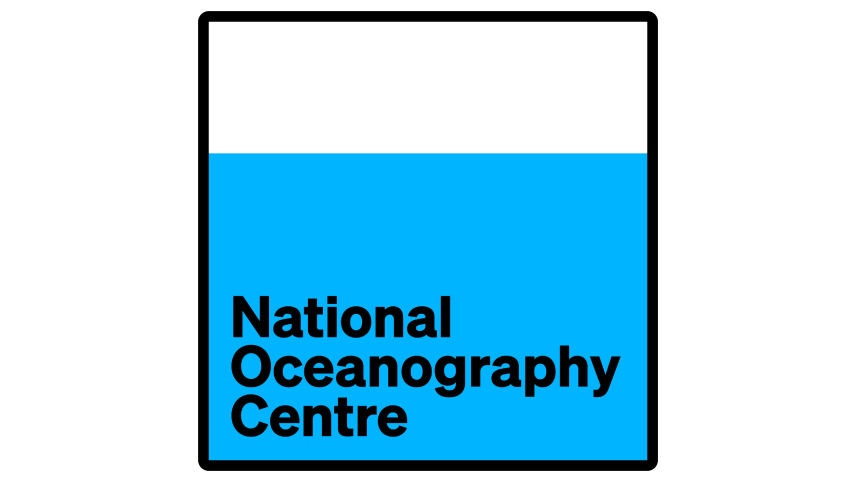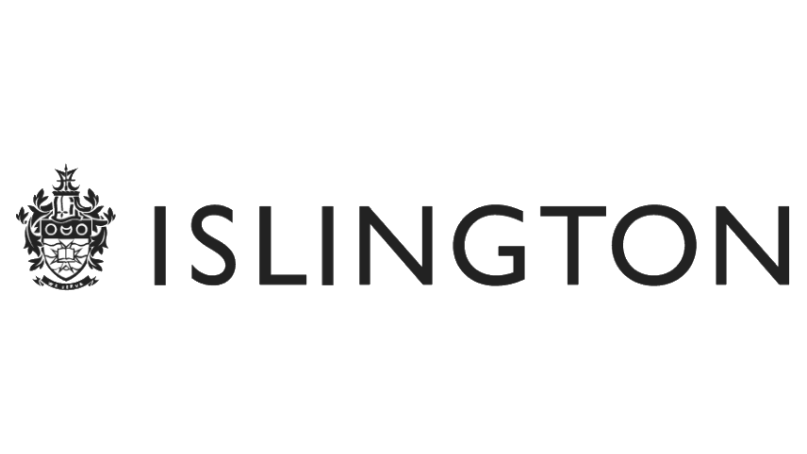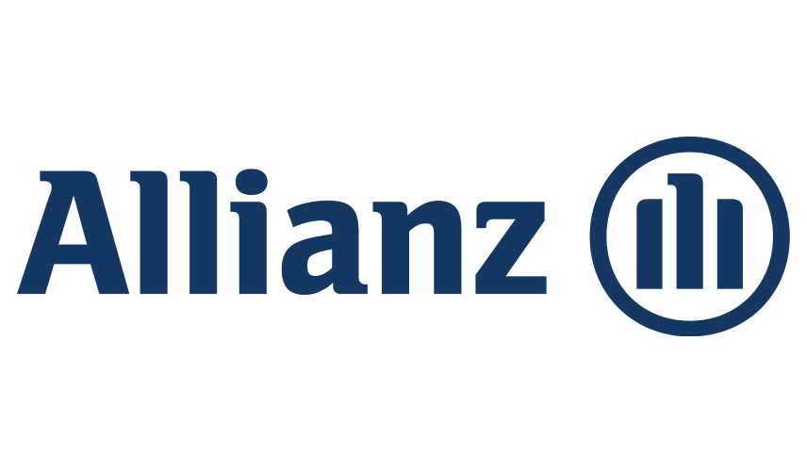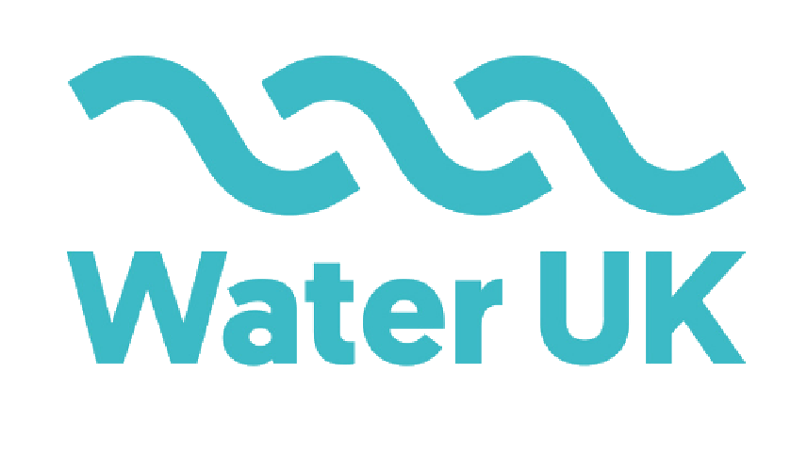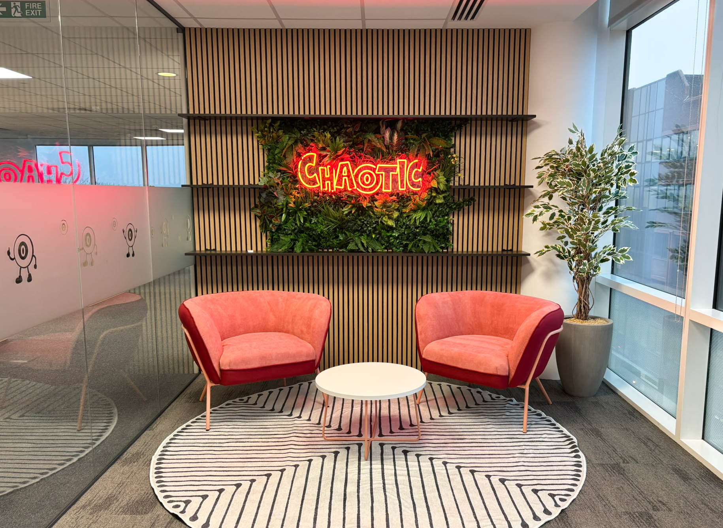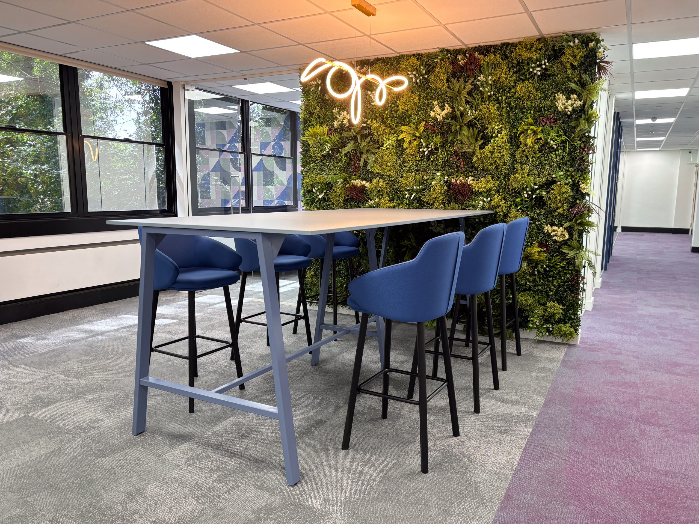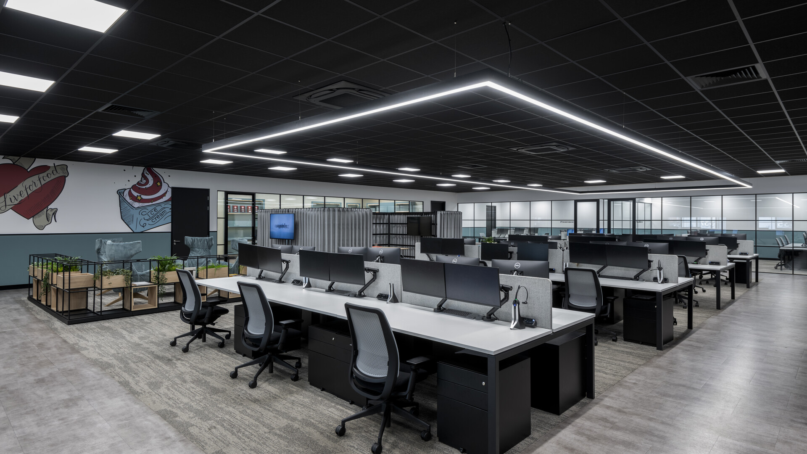As specialists in commercial office refurbishment and fit-outs in Kent, we proudly serve businesses in Maidstone, Canterbury, Ashford, Tunbridge Wells, and beyond. Our dedicated team of designers, estimators, and project managers works seamlessly with trusted on-site contractors to bring your vision to life with precision and expertise.
We partner with clients across Kent’s diverse industries—ranging from logistics and manufacturing to education and creative services—to deliver office fit-outs and refurbishments that inspire and transform. Our bespoke approach ensures that your office fit-out is tailored to meet your business’s specific needs and aspirations, creating workspaces that promote collaboration, productivity, and innovation.

