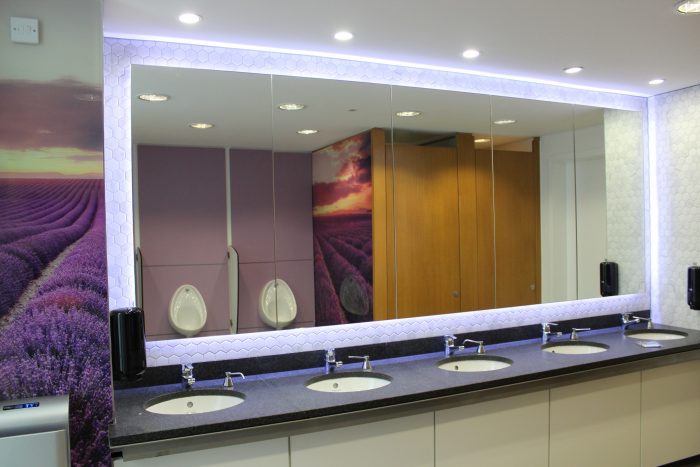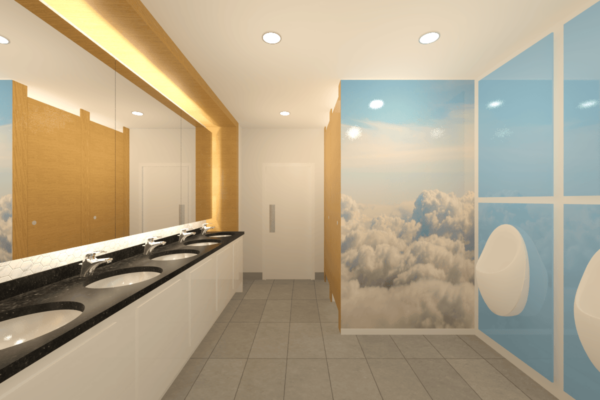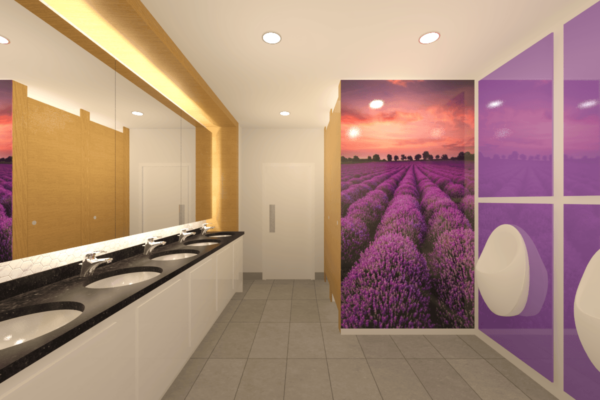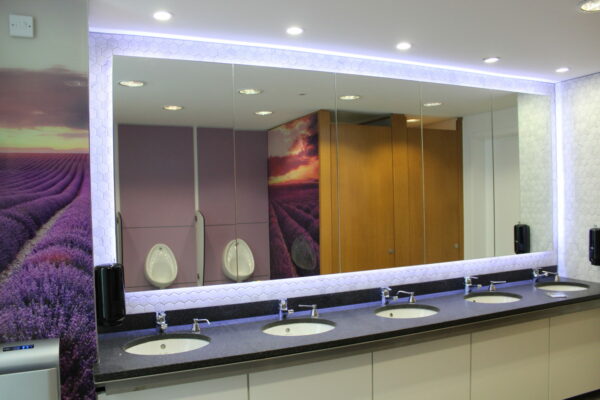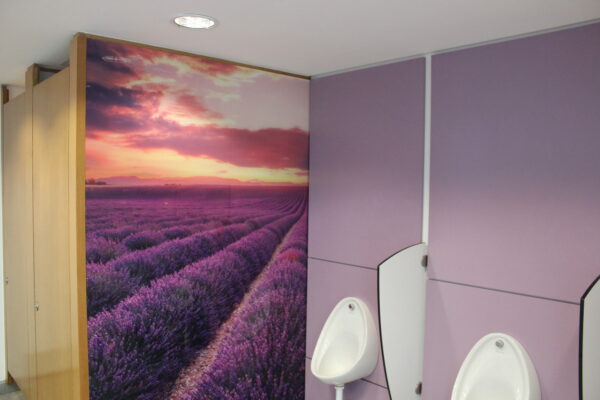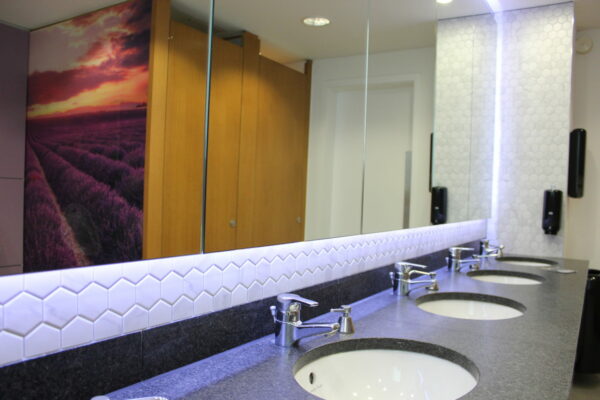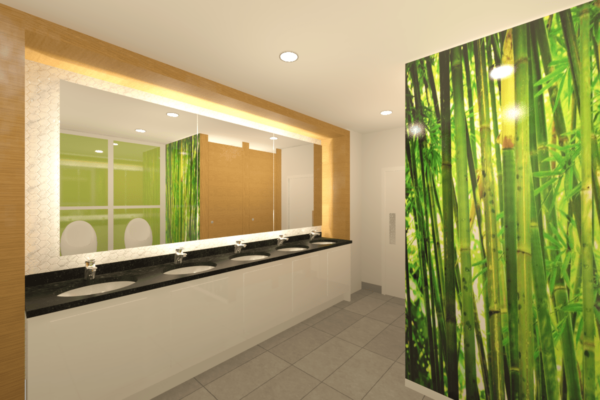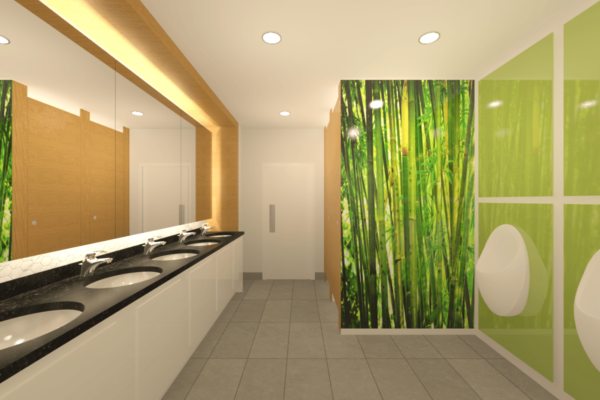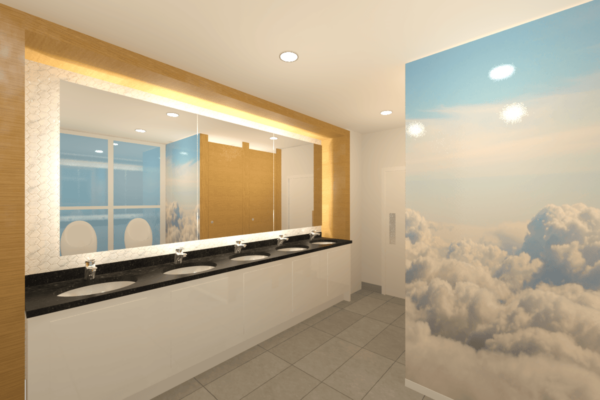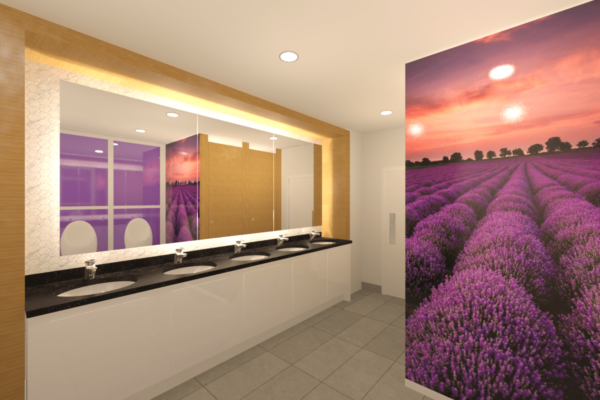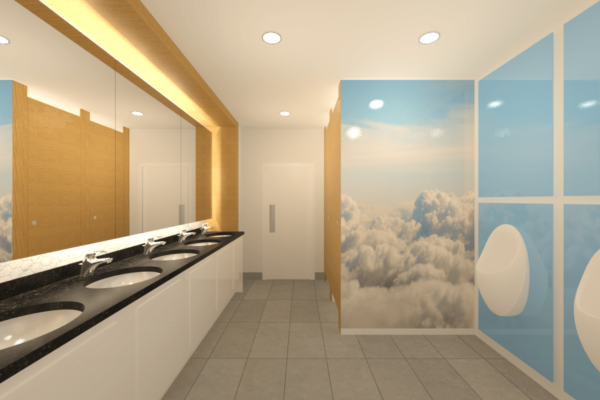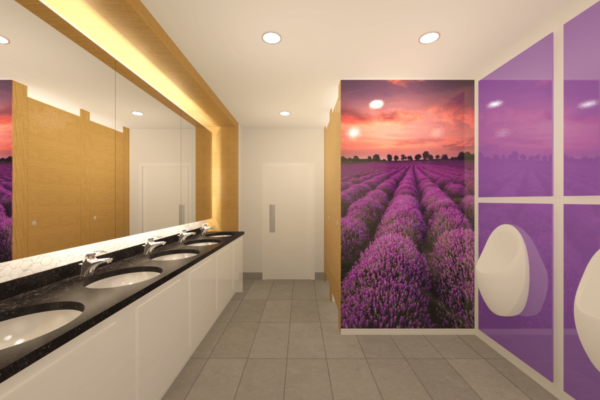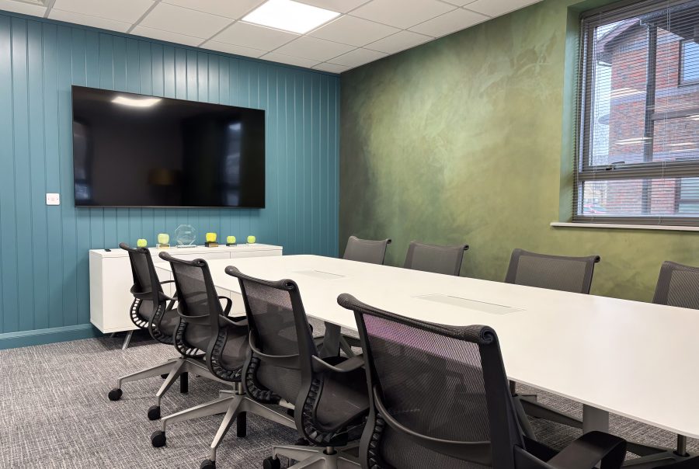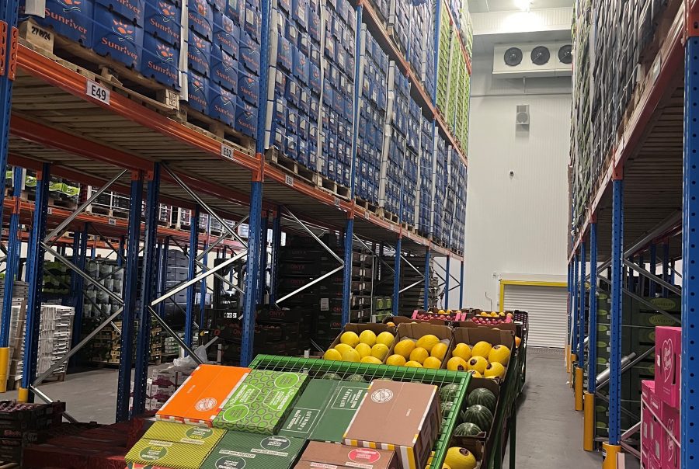Our client wanted to refurbish all of their existing, female, male and accessible toilets within their building. We had on average six blocks of toilets on each of the four floors. The project included installation of new duct panels and sanitary-ware as well as electrical work and bespoke cosmetic elements.
Toilet Refurbishment
Nestle | Crawley
The Design Stage
To give each set of toilets a different look and identity we worked with our client to come up with a design for each floor of the building. We presented a variety of different visuals to give the company a sense of what the finished product would look like. The design renders we produced show how each block would have a different colour and images on the bespoke plastic panels.The images reflect different elements of Nestle’s brand and ethos. The green leaves depict the coffee plant for example and also tie in with their work towards more sustainable practices.
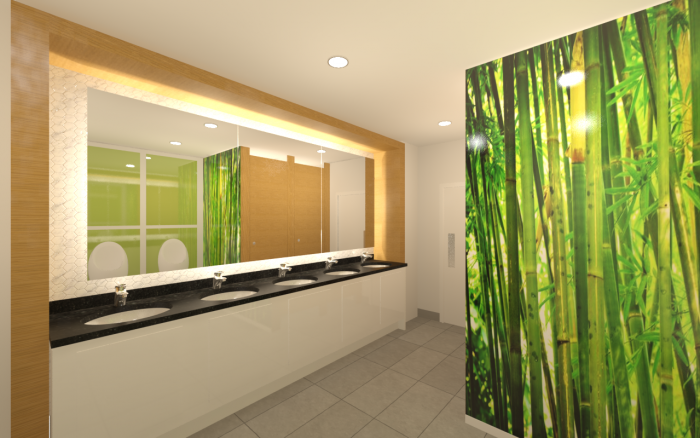
Vanity Area
We updated the Vanity Area by building out a timber frame to allow for the new mirror to be back lit. With new LED lighting the Vanity Area within each block is much more user friendly. New hexagonal tiles added an extra texture to the space. The vanity counter tops were installed in a sleek, practical black finish keeping the area modern and fresh.
