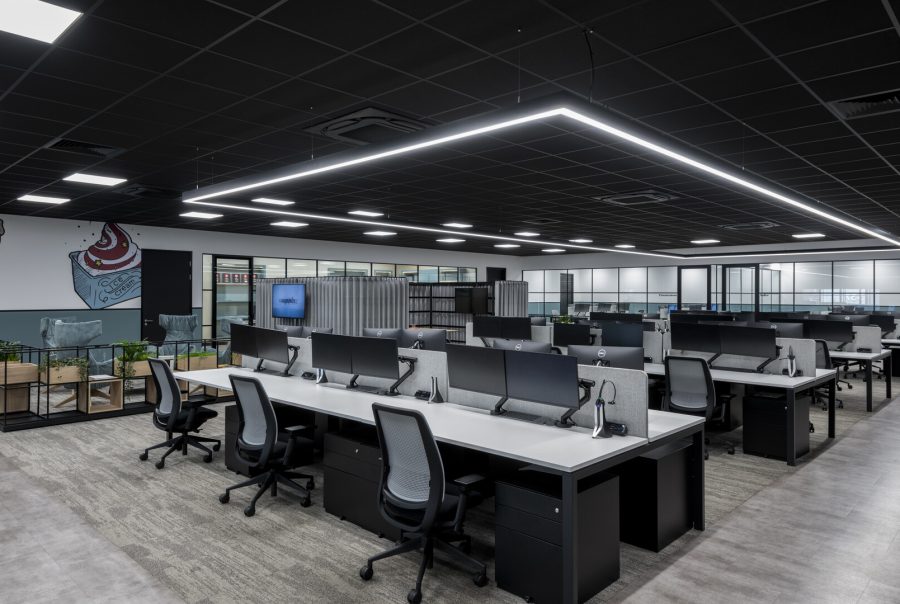Definitions of common acronyms
Office fit-out and refurbishment projects can involve lots of industry jargon and acronyms. In this blog post, we will explain some of the most commonly used acronyms in the office fit-out and refurbishment industry.
BREEAM – Building Research Establishment Environmental Assessment Method. BREEAM is a sustainability assessment method that evaluates the environmental performance of buildings. It covers areas such as energy use, water consumption, materials, pollution, and ecology. A BREEAM assessment can help clients to design and construct buildings that are more environmentally friendly and cost-effective.
CDM – Construction Design Management. CDM is a set of regulations that aim to improve health and safety in the construction industry. The regulations require clients, designers, and contractors to work together to plan and manage construction projects from start to finish. This includes identifying and managing risks, ensuring that workers are competent and trained, and providing appropriate welfare facilities.

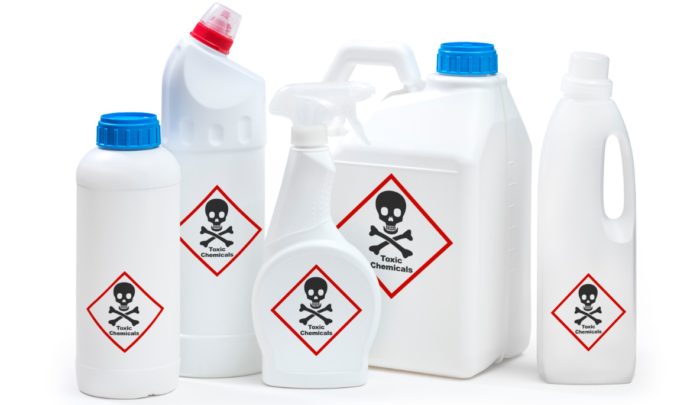
COSHH – Control of Substances Hazardous to Health. COSHH is a set of regulations that aim to protect workers from exposure to hazardous substances. The regulations require employers to assess the risks posed by hazardous substances and to take steps to prevent or control exposure. This can include measures such as providing personal protective equipment, implementing engineering controls, and providing training.
EM lighting – Emergency Lighting. EM lighting is lighting that is installed in a building to provide illumination in the event of a power outage or emergency. The lighting is designed to help people to find their way out of a building safely and to enable emergency services to access the building if necessary. EM lighting can include exit signs, emergency luminaires, and illuminated fire alarm call points.
FD – Fire Door. FD is a type of door that is designed to prevent the spread of fire and smoke in a building. FDs are usually made from fire-resistant materials and are fitted with intumescent seals that expand when exposed to heat. This seals the gap between the door and the frame, preventing the spread of fire and smoke. FDs are a critical component of fire safety in buildings and are often required by building codes and regulations.
HVAC – Heating, Ventilation, and Air Conditioning. HVAC systems are used to provide thermal comfort and indoor air quality in buildings. They typically include equipment such as boilers, chillers, air handling units, and ductwork. HVAC systems can help to regulate temperature, humidity, and air quality, which can have a significant impact on the comfort, health, and productivity of building occupants.
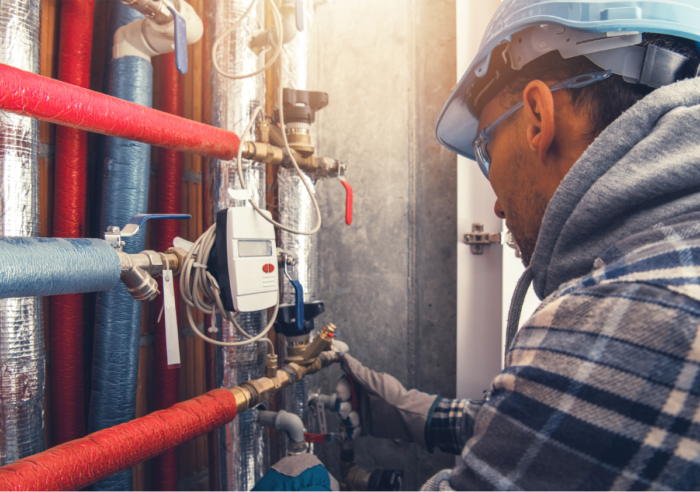
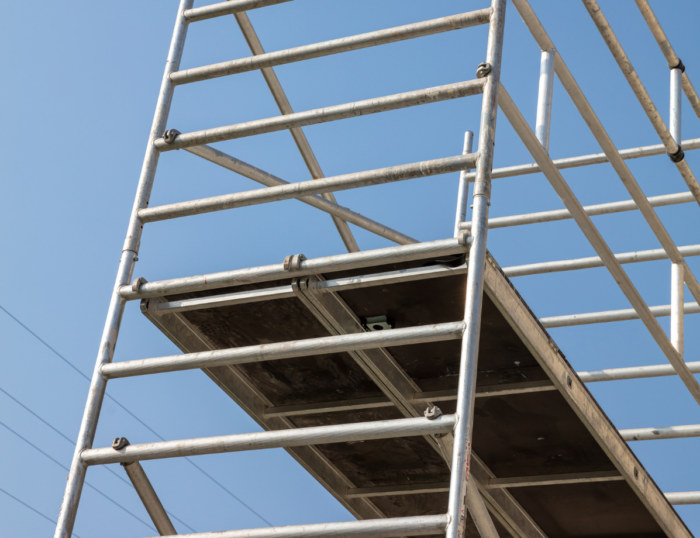
M&E – Mechanical and Electrical. M&E refers to the mechanical and electrical systems in a building, such as lighting, power, heating, ventilation, and air conditioning. M&E systems are critical components of building infrastructure and can have a significant impact on the comfort, safety, and productivity of building occupants. M&E systems are typically designed and installed by specialist contractors who work closely with other trades and disciplines.
MEWP – Mobile Elevated Working Platform. MEWP is a type of equipment used to provide temporary access to high places. MEWPs can be either self-propelled or trailer-mounted and can be used for tasks such as window cleaning, maintenance, and construction. MEWPs are subject to strict regulations and require trained and competent operators.
RAMS – Risk Assessments and Method Statements. RAMS are documents that outline the risks associated with a construction project and the methods that will be used to mitigate those risks. RAMS are a critical component of health and safety management in construction and are typically prepared by the principal contractor or project manager. RAMS can include hazards such as working at height.
VP – Vision Panel provide visibility through doors in commercial environments. Vision Panels are installed for safety reasons but also allow light to pass through. There are specific ‘zones of visibility’ required to meet regulations.
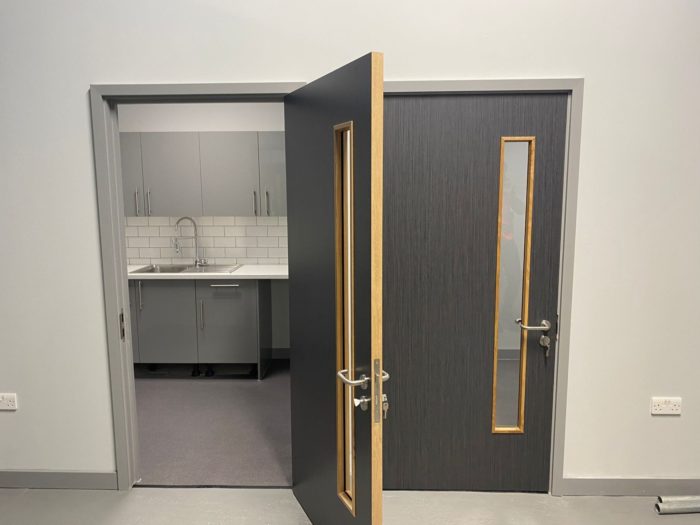
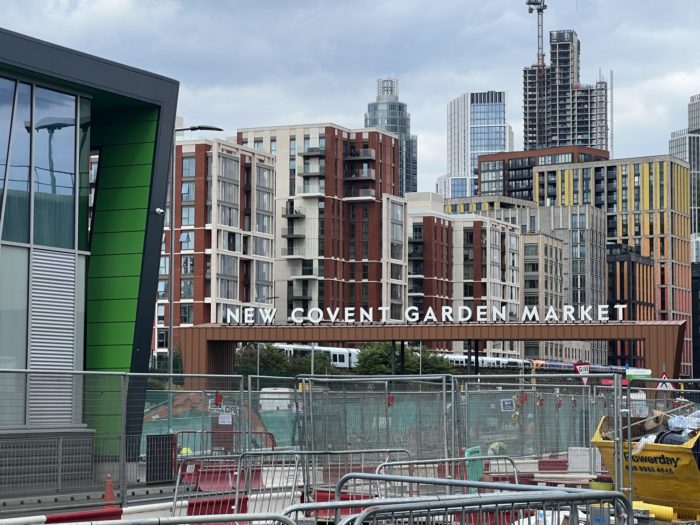
Understanding the acronyms used in the office fit-out and refurbishment industry can be daunting for clients. However, knowing these acronyms can help clients communicate more effectively with their contractors and better understand the scope of the project. We hope this blog post has been helpful in explaining some of the most commonly used acronyms in the industry.
Hear from our happy customers
Our Featured Projects
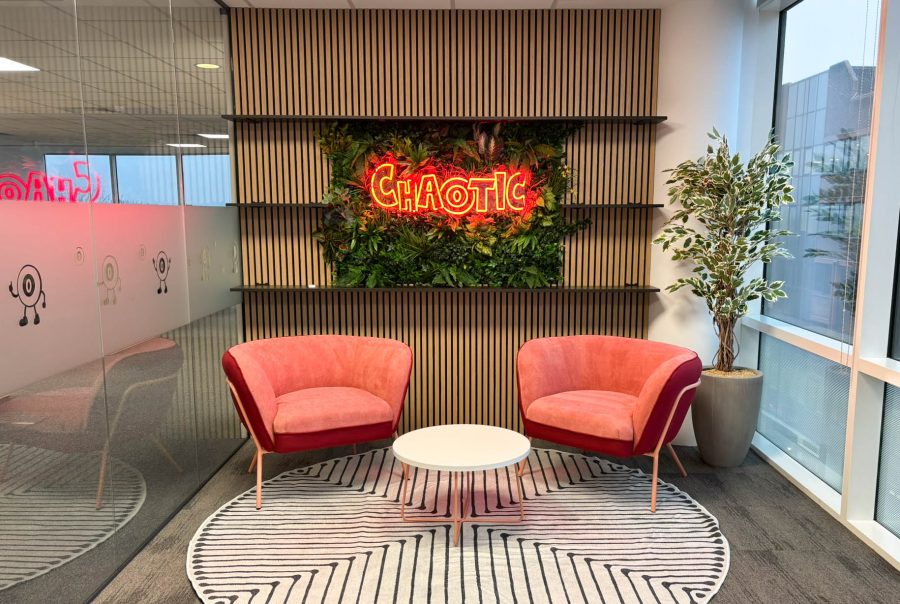
Chaotic | Redhill
Read More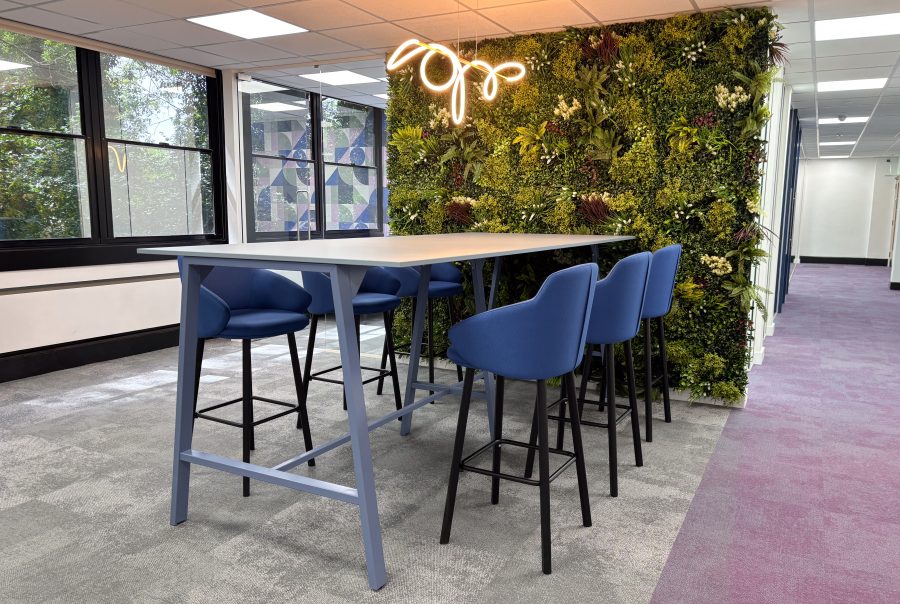
Insurance Company | East Grinstead
Read More