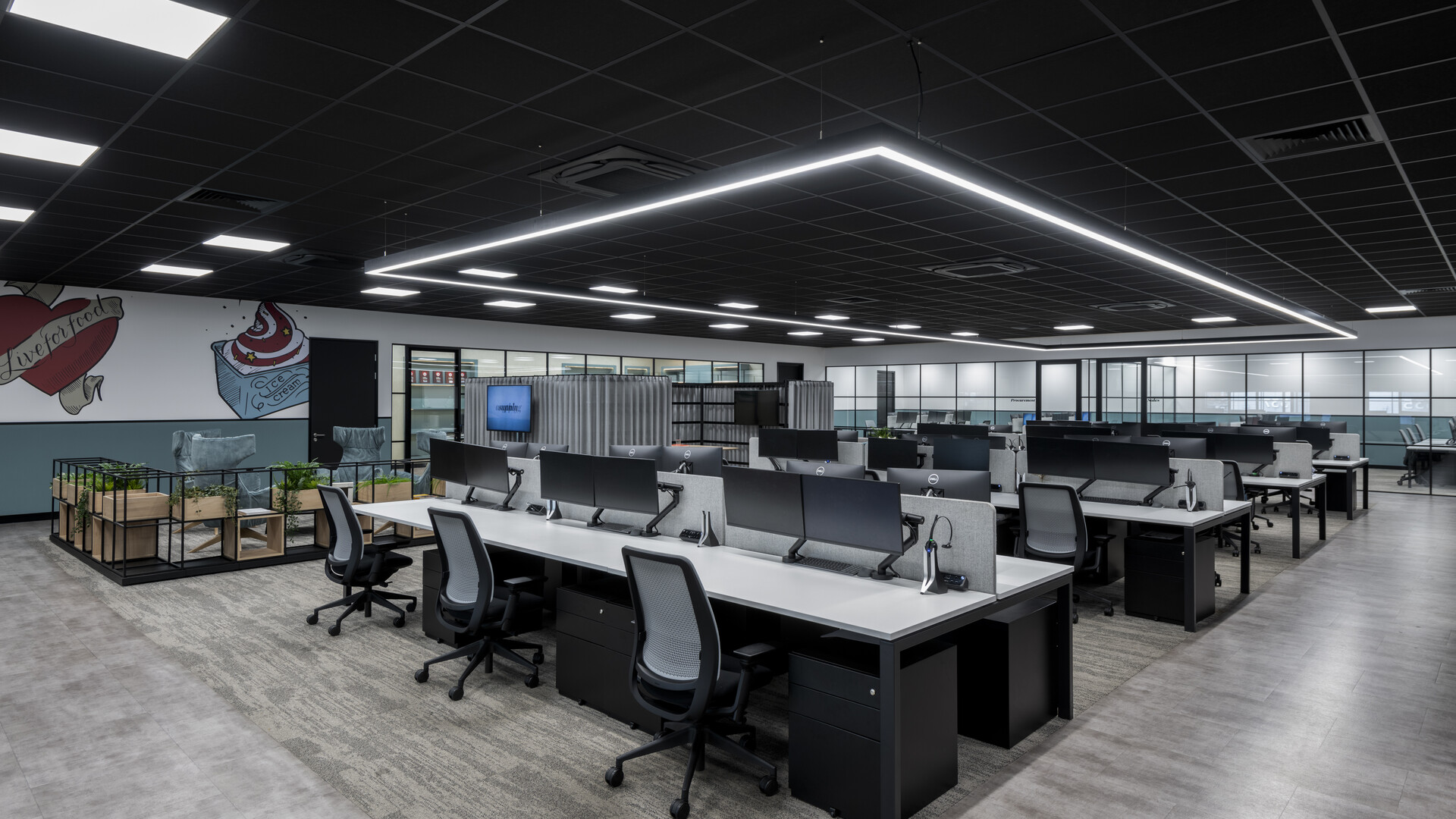An Office Design Feasibility Study is a detailed analysis that evaluates the practicality and potential of your office design project. This service aims to provide you with a clear understanding of the opportunities and challenges associated with your proposed office space changes. By conducting a feasibility study, we help you make informed decisions that align with your business goals, budget, and timeline.
Office Feasibility Studies
Our expertise lies in delivering comprehensive office design solutions that meet the unique needs of each client. One of the key services we offer is our Office Design Feasibility Study, an essential first step in any successful office renovation or relocation project.
What is an Office Design Feasibility Study?
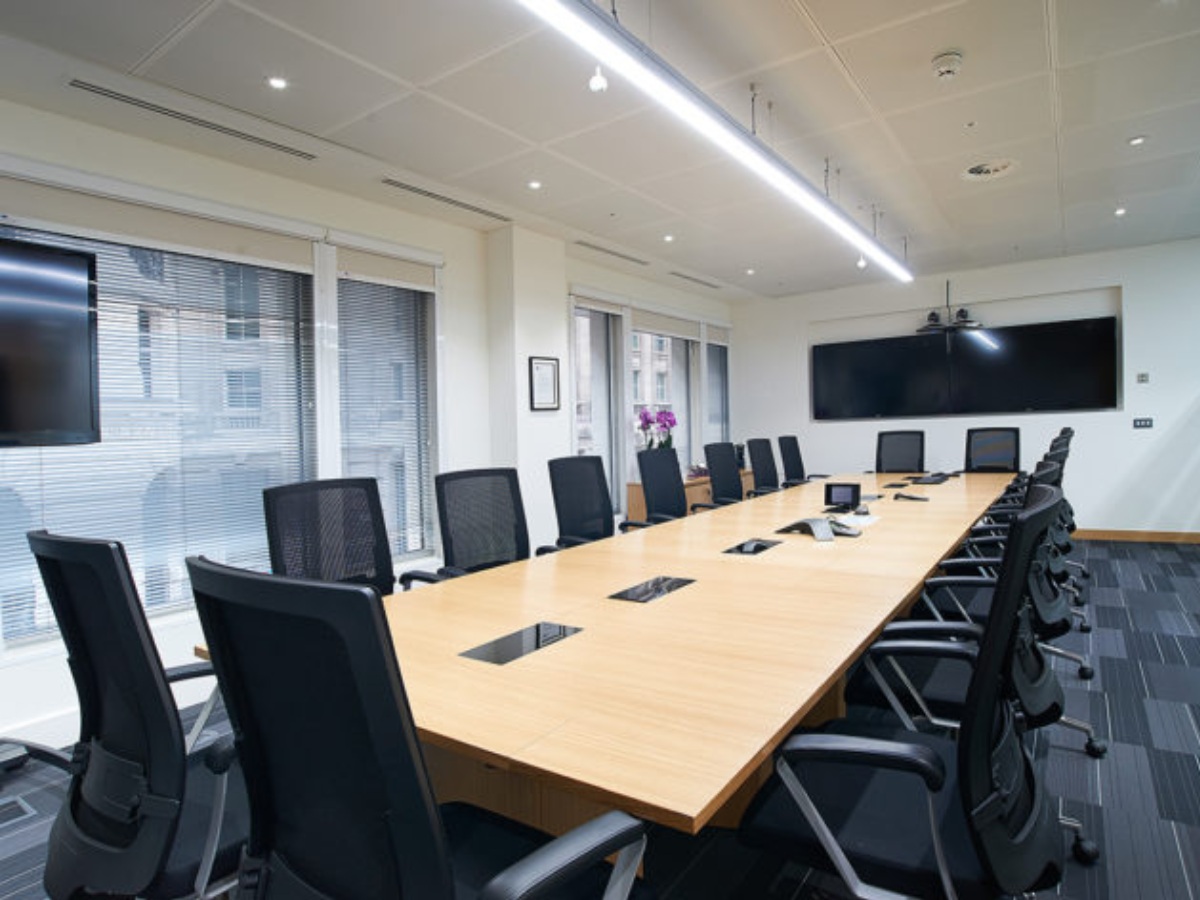
Our Feasibility Study Process
Initial Consultation
Our process begins with an in-depth consultation designed to gain a comprehensive understanding of your vision, requirements, and objectives. During this phase, we engage in detailed discussions about your company’s culture, work habits, and specific needs. We explore your current workspace challenges, desired improvements, and any unique preferences you may have. This consultation helps us align our design approach with your strategic goals, ensuring that every aspect of the office design supports your business operations and fosters a productive work environment.
Site Assessment
Following the initial consultation, our team conducts a meticulous site assessment to evaluate the existing conditions of your office space. We perform detailed measurements to capture the exact dimensions and layout of the space, including architectural features and structural elements. Additionally, we assess logistical aspects such as accessibility, infrastructure, and any existing utilities or constraints. This comprehensive evaluation allows us to identify potential opportunities and limitations within the space, forming the basis for informed design decisions.
Needs Analysis
Our needs analysis involves a thorough examination of both your current and anticipated space requirements. We consider various factors such as team size, departmental adjacencies, and technological needs to determine how your office space can be optimised. This analysis also includes understanding workflow patterns, employee interactions, and future growth plans. By assessing these elements, we identify the most effective layout and design solutions that support your business objectives and enhance overall workspace efficiency.
Concept Development
Based on the insights gathered from the consultation, site assessment, and needs analysis, we develop initial design concepts tailored to your specific requirements. These concepts include detailed space planning, furniture layouts, and preliminary design themes. We create visual representations and mock-ups to help you envision how the proposed changes will look and function within your space. Our goal is to provide design solutions that not only reflect your vision but also align with your operational needs and enhance the overall aesthetic of the workspace.
Budget and Timeline Estimation
We provide a comprehensive budget and timeline estimate for the proposed design solutions. This includes a detailed breakdown of all associated costs, such as materials, labour, and any additional expenses. Our timeline estimation outlines the phases of the project, from design through implementation, and identifies key milestones and deadlines. We aim to develop a realistic and achievable plan that minimises disruption to your business operations while ensuring timely and cost-effective delivery of the project.
Feasibility Report
Our findings and recommendations are compiled into a detailed feasibility report that serves as a roadmap for your office design project. The report includes an overview of the proposed design solutions, a summary of potential challenges, and actionable steps for moving forward. It provides a clear and structured plan that helps you make informed decisions and ensures that all aspects of the project are well-coordinated. The feasibility report serves as a valuable reference throughout the project, guiding you towards a successful implementation of your new office design.
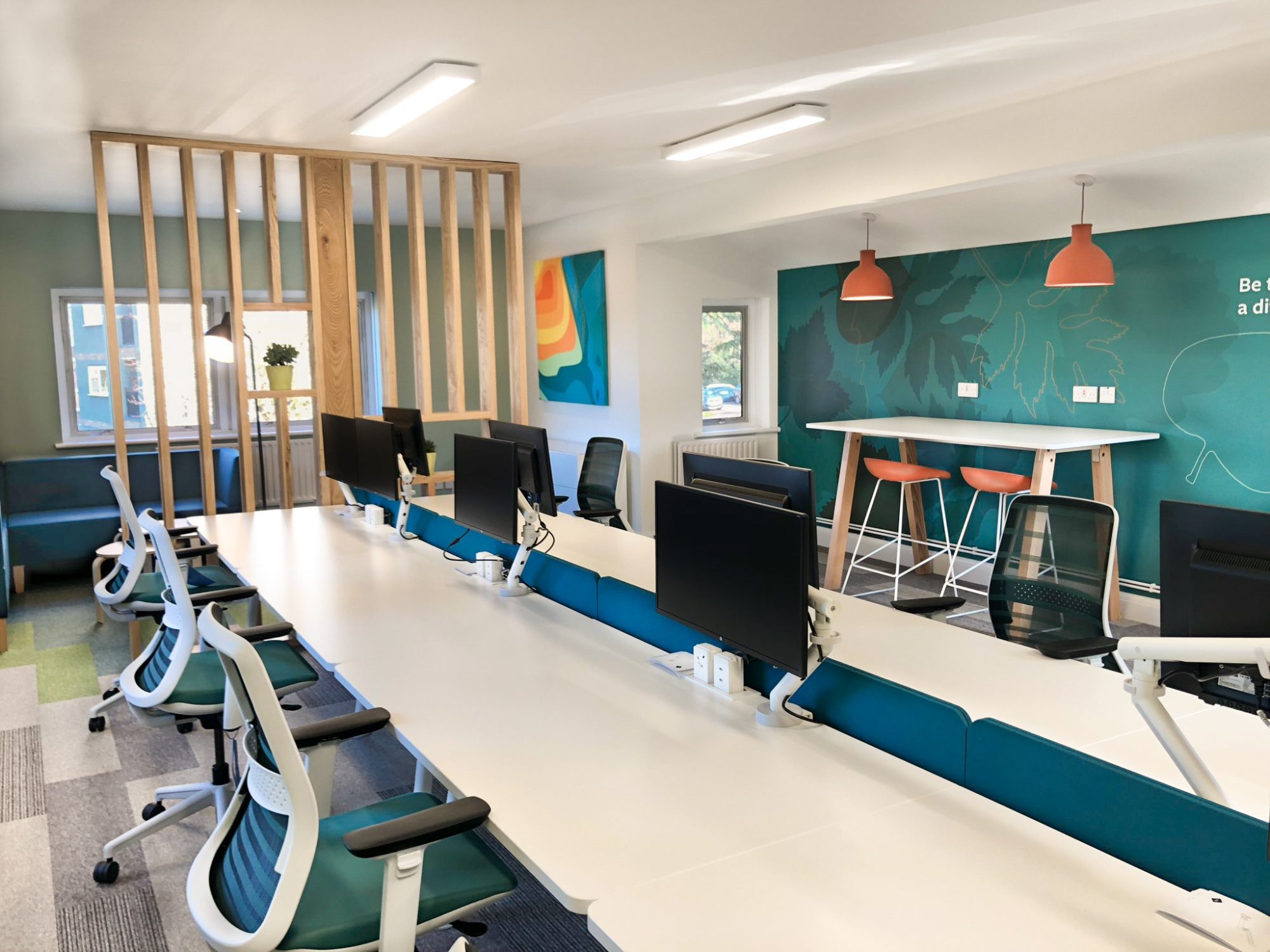
Benefits of an Office Feasibility Study
An office feasibility study provides crucial insights for successful design and renovation projects by evaluating your workspace’s potential and constraints. It identifies effective design solutions tailored to your needs, ensuring alignment with business goals. This proactive approach minimises risks and prevents costly surprises, leading to a more efficient and functional office environment. By investing in a feasibility study, you gain clarity in your design choices, resulting in a smoother implementation and a workspace that supports your organisation’s success.
Moving Office?
A feasibility study is invaluable when considering moving to a new office or acquiring a new building. It provides a thorough analysis of potential locations, assessing factors such as space requirements, layout options, and compatibility with your business needs. By evaluating these elements, the study helps you understand the financial implications, logistical challenges, and benefits of the new space. This informed approach enables you to make strategic decisions, minimise disruptions, and avoid costly mistakes. Ultimately, a feasibility study ensures that your move or new building acquisition aligns with your operational goals and sets the stage for a successful transition.

Hear from our happy customers
Our Featured Projects
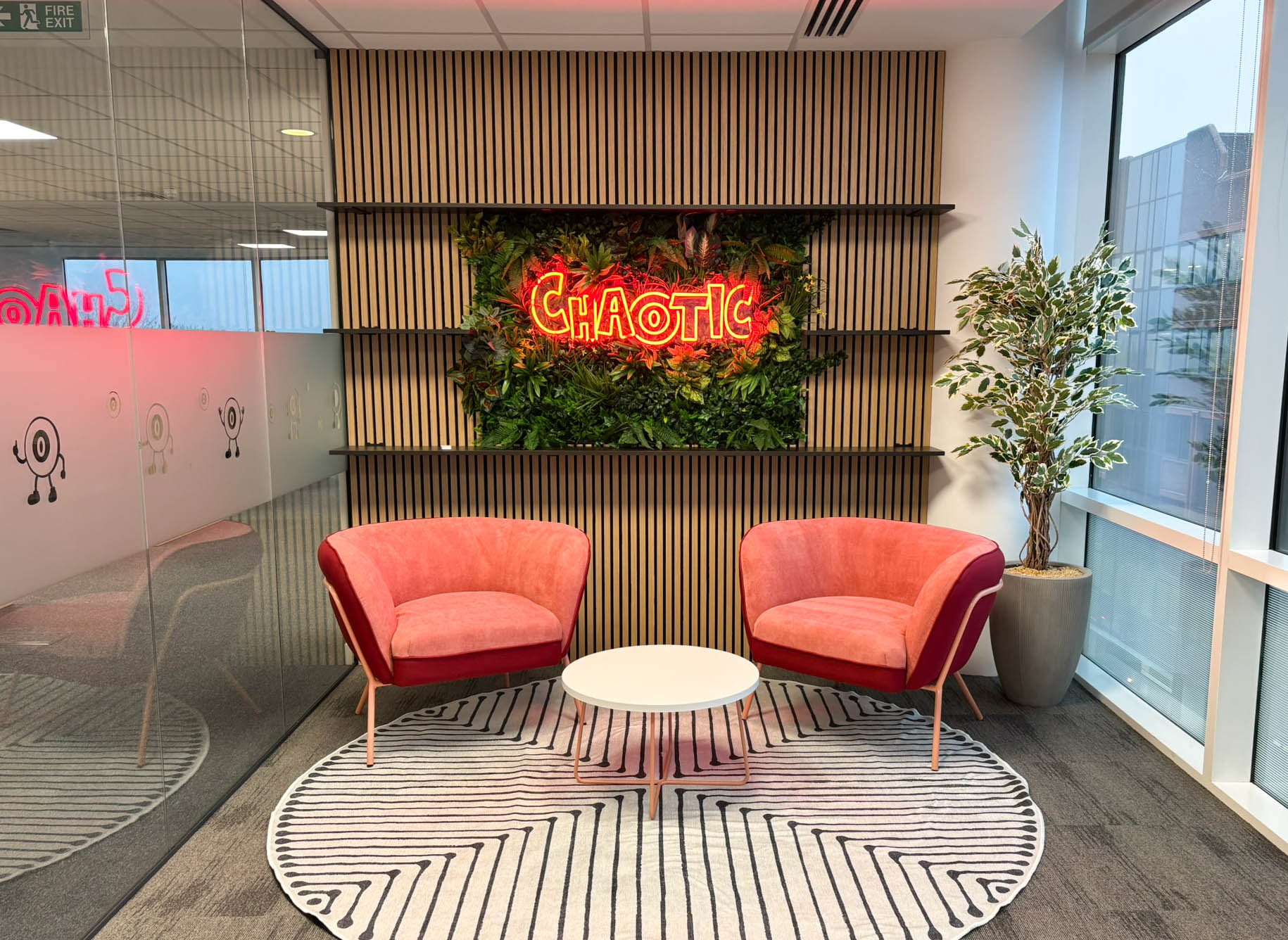
Chaotic | Redhill
Read More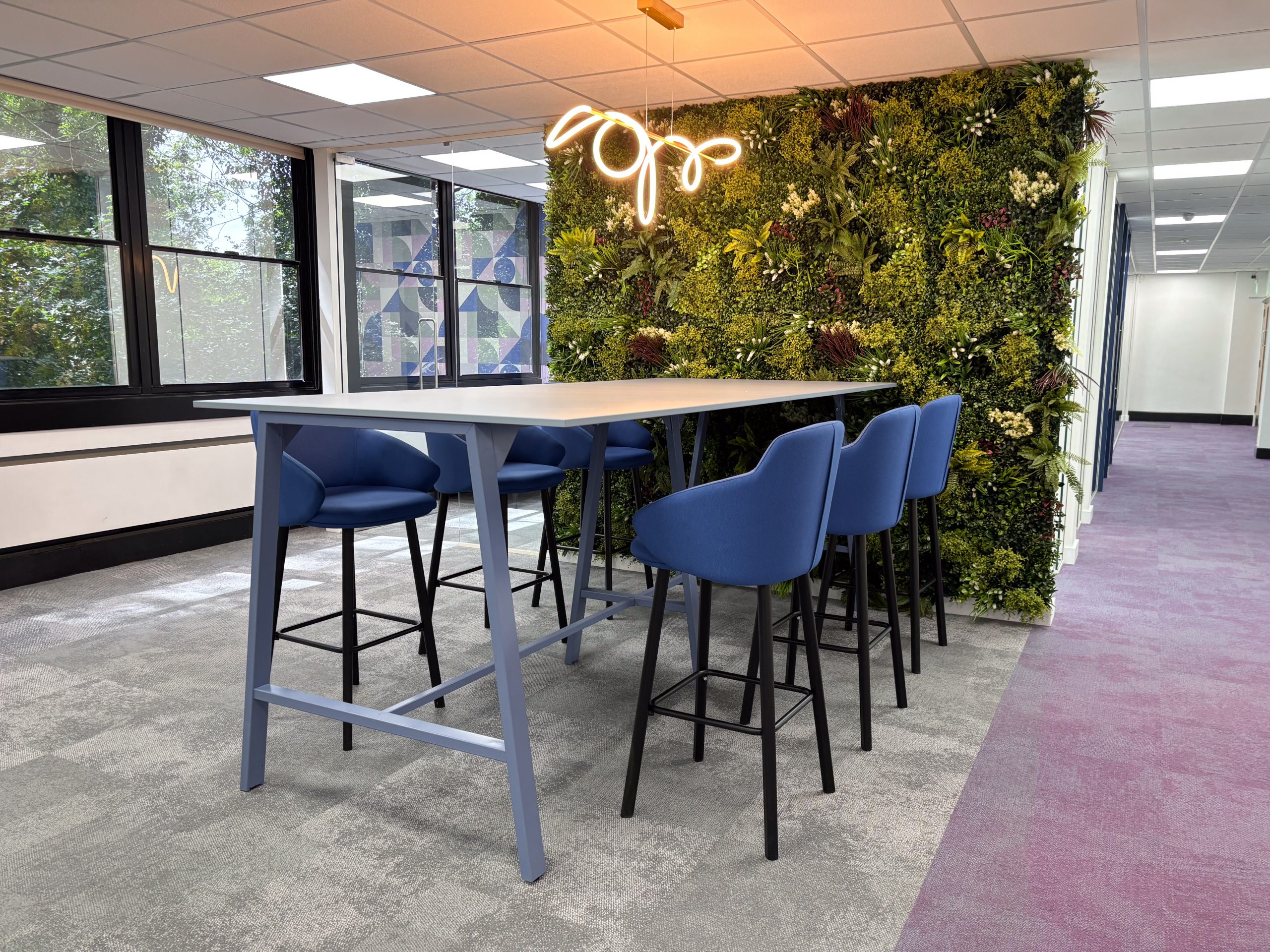
Insurance Company | East Grinstead
Read More