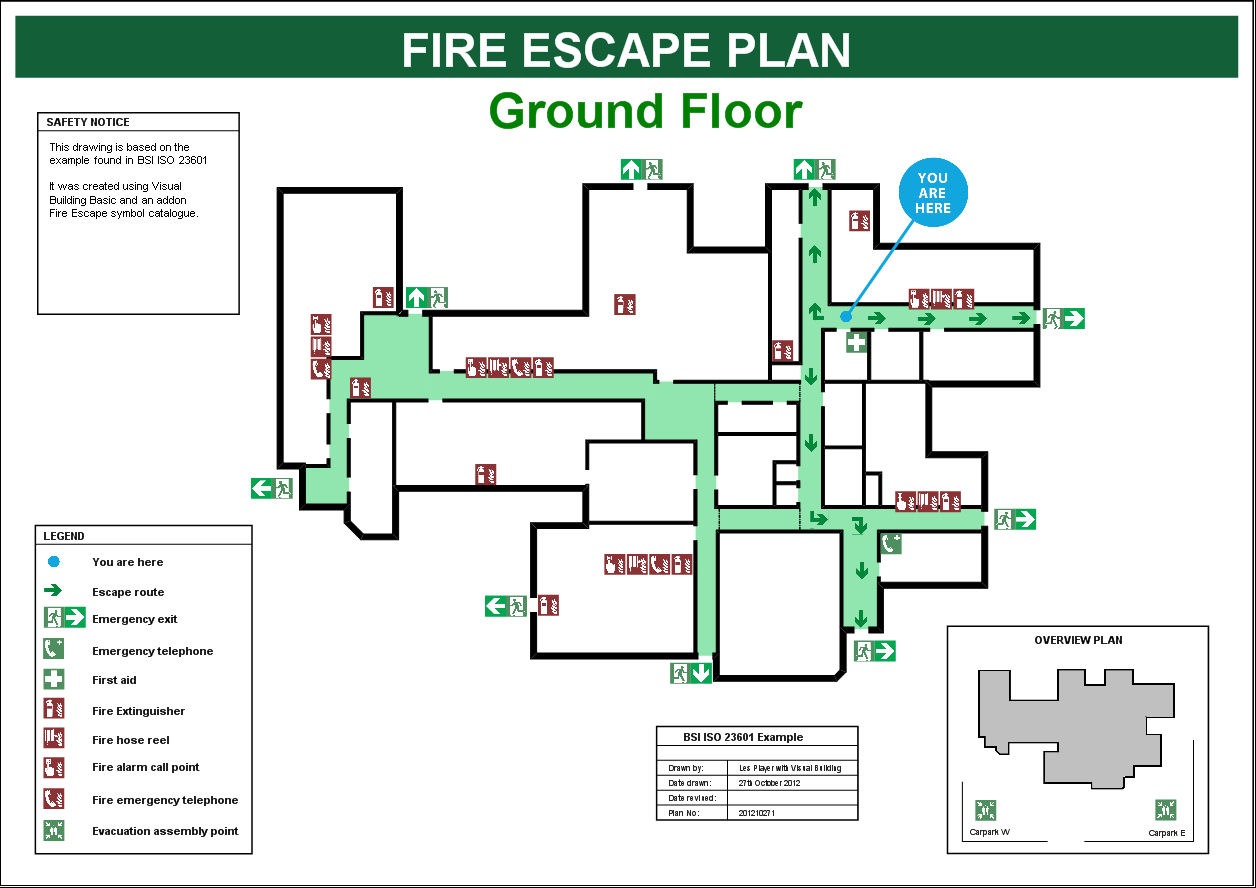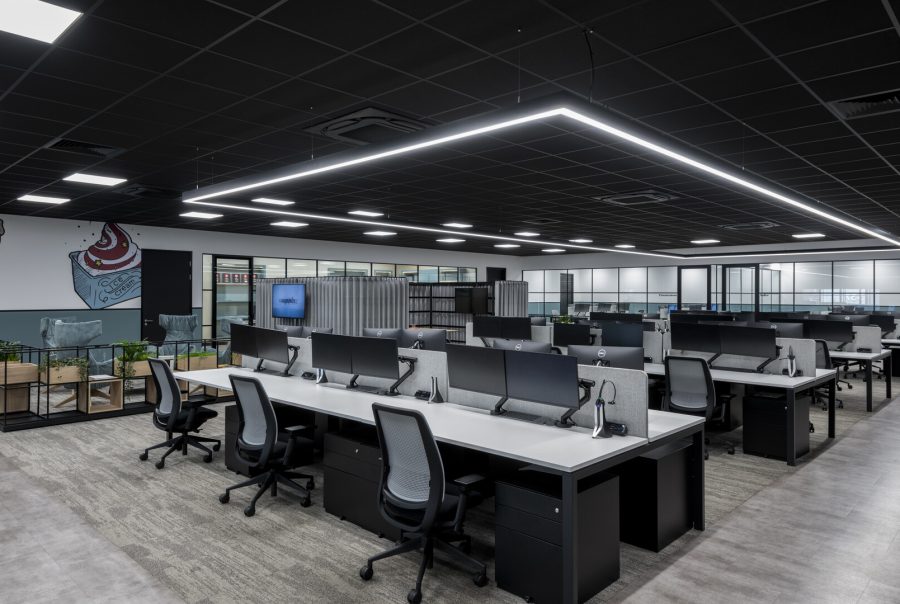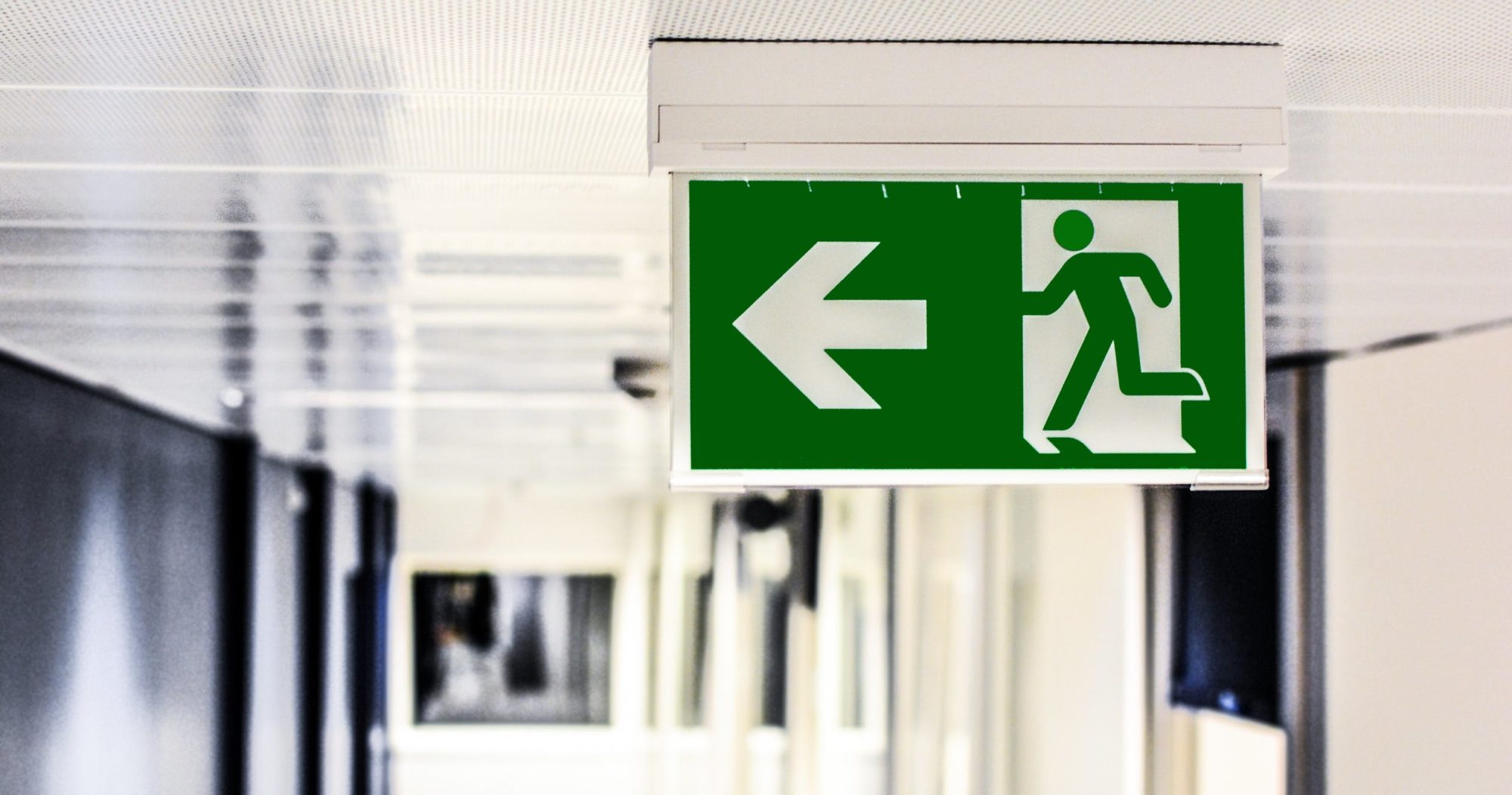What Are Building Regulations?
Building regulations set minimum standards for the design and construction of buildings to ensure the safety and health for people in or about those buildings. They also include requirements to ensure that fuel and power is conserved and facilities are provided for people, including those with disabilities, to access and move around inside buildings.
Meeting the requirements of the building regulations is the responsibility of the person carrying out the building work and, if they are not the same person, the owner of the building.
Do you need Building Regulations?
Most commercial fit out and refurbishment projects will require Building Regulations Approval and many Landlords will insist that such approval is obtained when work is carried out in their building.
Buildings Regulations approval can be obtained either through your Local Authority or via an Approved Inspector. The fee will be calculated based upon the cost of your project
Prior to commencement of works
The first step is to provide a Fire Safety Plan. All buildings should have a Fire Safety Plan (typical example below) displayed in the building where works are being carried out in only part of your building, this will need to be clearly denoted on the plan.

Where works are being carried out in only part of your building, this will need to be clearly denoted on the plan.
Within the area of works a detailed plan and specification will need to be provided. This should include as a minimum:
- Means of escape and locations of fire doors
- Fire detection & alarm systems/smoke detection
- Emergency Lighting
- Fire-fighting equipment
- Fire exit signage
- Details of any changes to hot & cold water systems/drainage
- Wall and ceiling linings
- Ventilation/fresh air to offices and meeting rooms
- Ventilation/extraction to toilets and kitchens
- Calculations for any structural alterations
- Location of fire barriers above ceilings & under raised floors
During Construction
Once works commence we will liaise with the authorities to ensure that inspections are carried out at the required intervals. Typically this would be:
- Start date
- Changes to drainage or structural works prior to them being covered up
- Estimated completion
Completion
The final inspection needs to be carried out once works are complete and prior to occupation. This needs to be factored into the programme of works. It is illegal to occupy the premises (or area of works) until the work is inspected & signed off.
Within 4 weeks of occupation it is a legal requirement to commission, test & certify the following:
- Fire alarm
- Emergency lighting
If you are undertaking these elements of the project yourselves it will be necessary for you to supply us with the certificates within 4 weeks of occupation.
The Health and Safety of staff is paramount and CID will work with you to ensure that your staff are protected and that your project and building are compliant.
Hear from our happy customers
Our Featured Projects

Chaotic | Redhill
Read More
Insurance Company | East Grinstead
Read More



