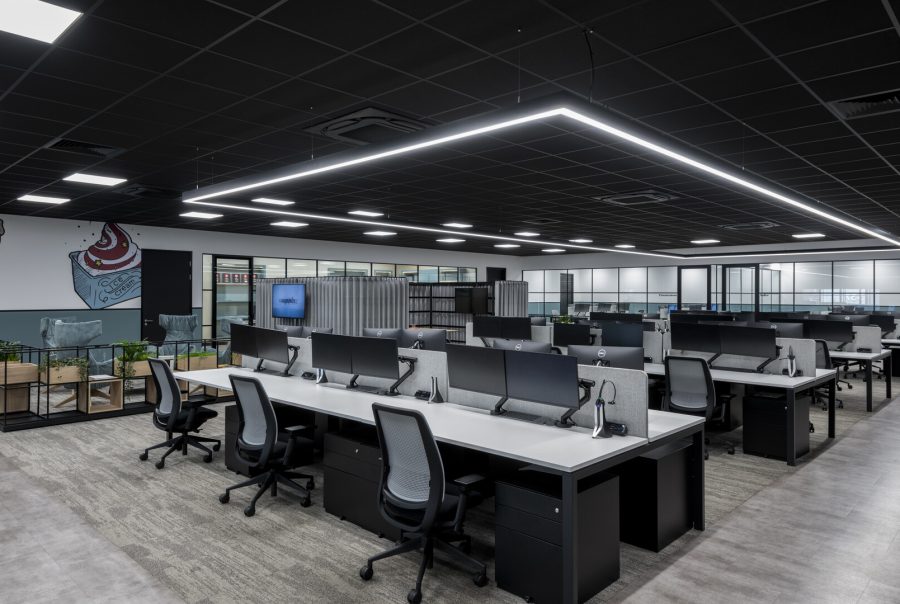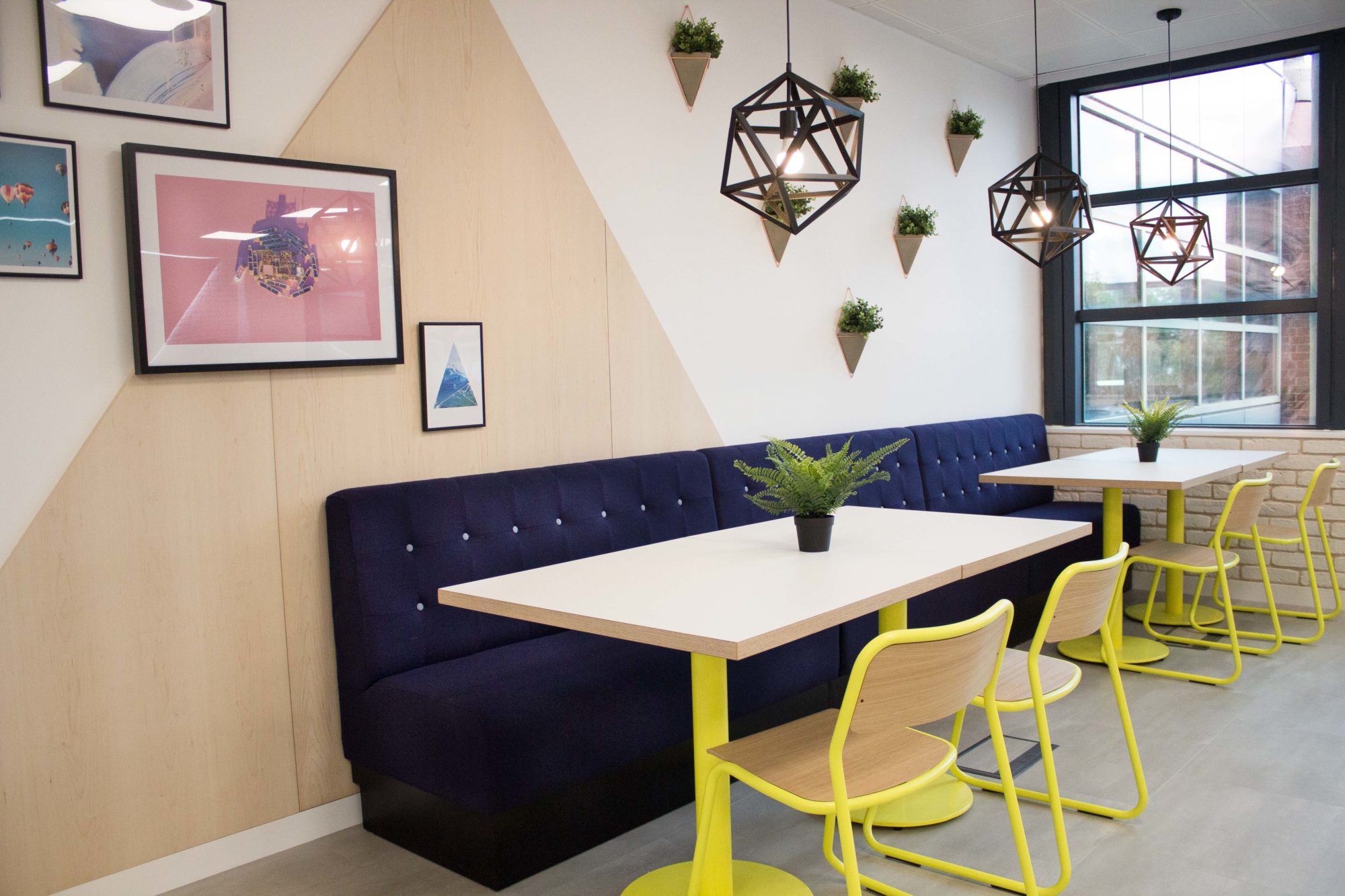What makes a successful co – working office design?
Co-working as self-explanatory as the phrase is refers to sharing an office space. It is increasingly becoming a viable option to conventional, serviced or home offices.
The benefits of co-working such as reduced upfront office set up costs, scalability as a team grows, and diverse community environments attract small start-up companies, freelancers, remote employees and professionals who work after hours on side projects.
The UK has recently seen a massive growth in the number of co-working spaces not only in large cities but smaller offices in commuter towns and business districts.
Creating a successful design for your co-working office relies on a number of key elements that all come together to create an office design that is not only beautifully decorated but also packed with practicalities that your users will love
Location
The first thing to consider is where the office will be located. We all know that one coffee shop that is always packed with people sprawled over tables working from laptops, there is a reason for its popularity and it usually isn’t the quality of the coffee. Convenience is key for your users, having a beautiful co-working office design is pointless if it’s in a location that no one can access. Consider public transport links, proximity to other businesses, close by amenities like shops, gyms, childcare facilities, pubs and restaurants.

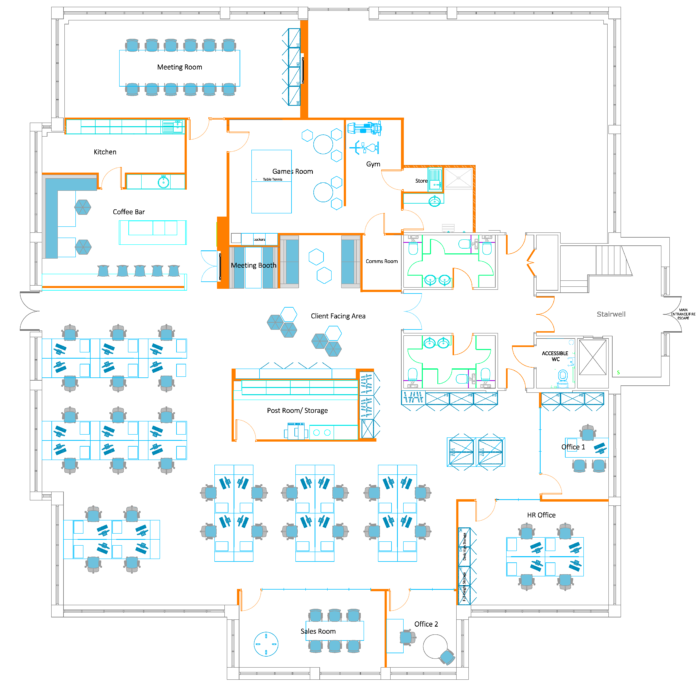
Space Planning
Space planning a co-working office can be a daunting prospect. Creating a balance between giving users sufficient room and packing in as many desks as possible is a difficult task. The commonly accepted rule in London is that 10m2 per employee is ideal. This equates 5m2 to desk space and the remaining 5m2 to other areas such as kitchen, meeting rooms and communal areas.
Thought must also be given to the ratio between desk space, individual offices, meeting areas and agile working areas such as acoustic booths, soft seating, and informal desking. This will very much be determined by your business model and expected clientele.
Private vs Common Space
One of the main advantages to co-working office space is their collaborative nature although from time to time users may also require some private space to work on their own or have confidential phone calls or meetings.
Your co-working office should include a good mixture of various sized meeting rooms, single and group acoustic booths and single person phone booths. Your users may also require some space to store items this can be achieved with digital personal lockers.
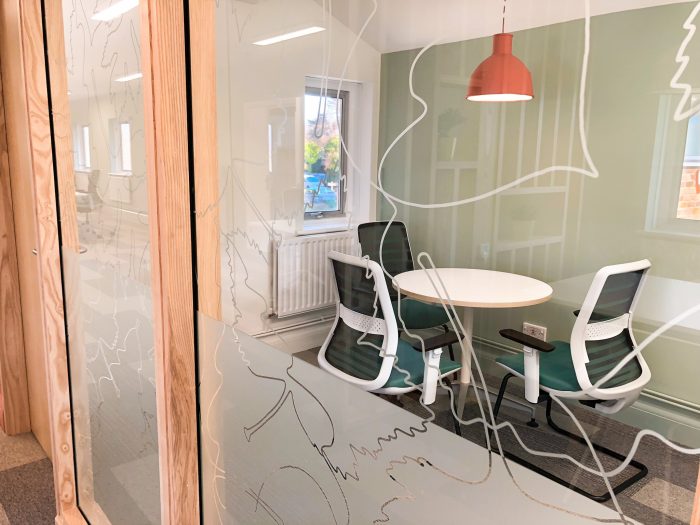
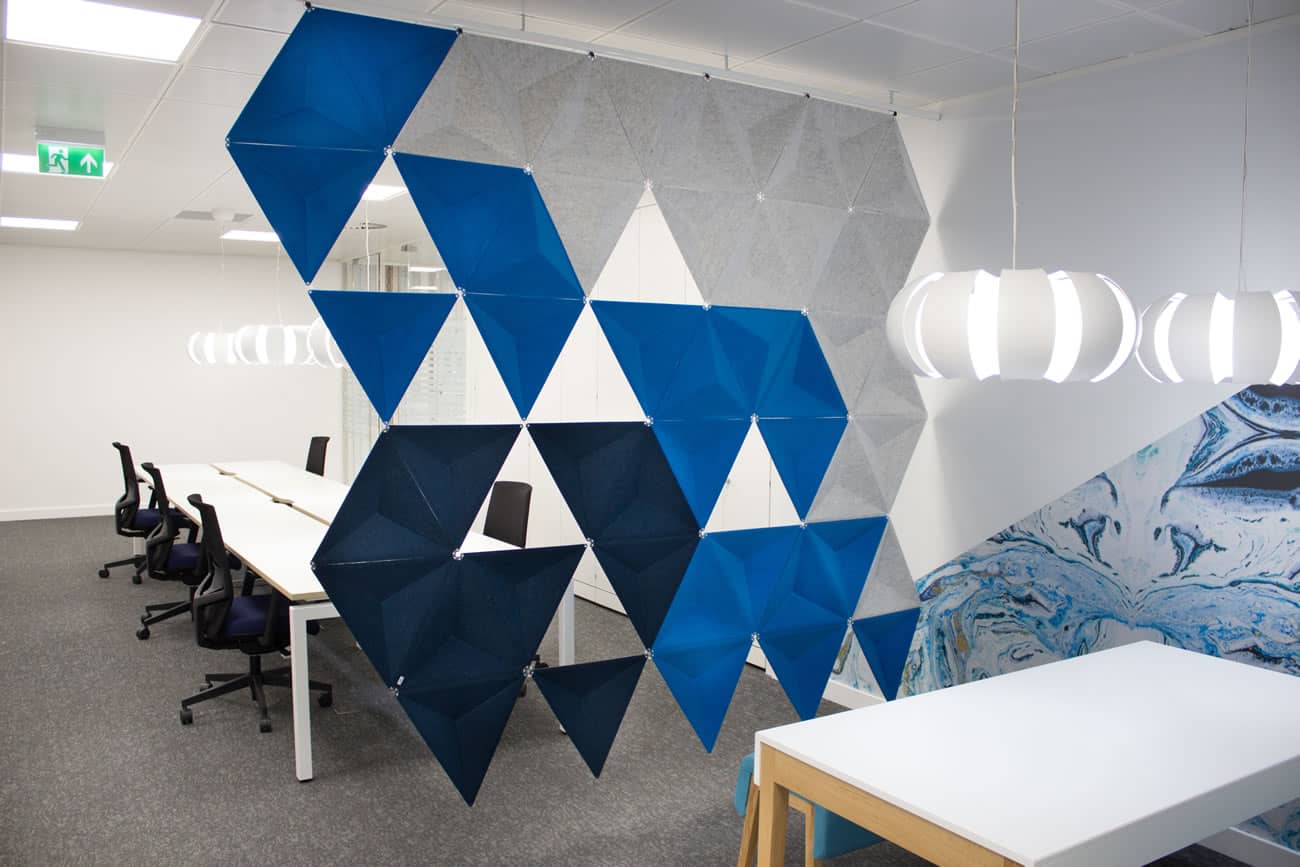
Acoustics
A recent survey conducted ascertained that the three things users value most in their offices are temperature control, good internet connection and the ability to work distraction free.
Unfortunately offices full of people create noise. Conversations, ringing phones and keyboard clicks are a constant. This problem has not gone unnoticed in the office furniture market and there has been an explosion in acoustical furniture and materials to hit the market in recent years.
Acoustic suspended ceilings which while functional seem to have become an unattractive option to many. The look of the exposed building lends a feel that is more in line with the brand of many occupiers. When ceilings and carpet are not a part of the design, it is the responsibility of the workplace design team to strategically add absorptive materials in other places as a way to reduce reflective noise.
Items such as room dividing panels, lampshades, ceiling hung baffles and desk screens can now all be upholstered in high Noise Reduction Coefficient (NRC) materials. Traditional finishes such as vinyl flooring, carpet tiles and wallcovering also have effective noise reducing options.
Another way to reducing distracting conversations is to install a sound masking system. This technology works by adding soft background sound to the space and can significantly reduce the distance at which a conversation will carry.
Technology and Connectivity
High speed Wi-Fi that will work seamlessly for the number of users in the building is one of the most important features of your space and although essential for a co-working office design it won’t cut it alone. Thought must also be given to ensuring each user has sufficient data and power points, conference call facilities (phone and video calling), VOIP, building access control and booking systems for meeting facilities.
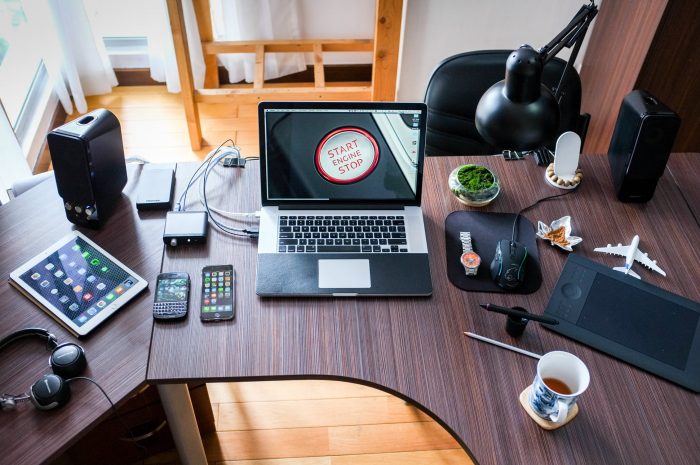
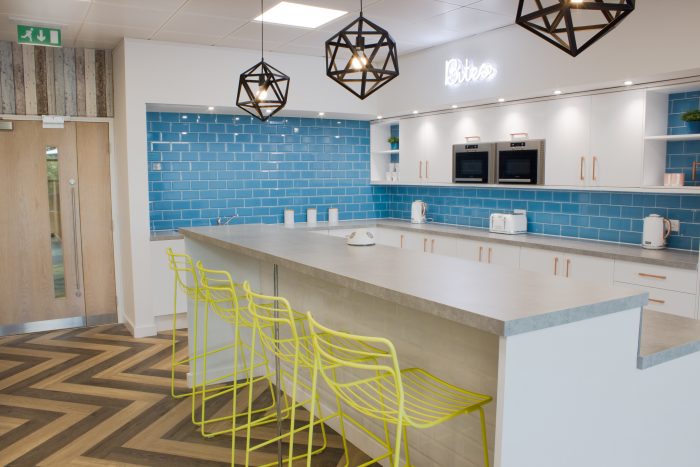
Services and Amenities
One thing that can set your co-working office apart from others in the market are the services and amenities you offer. Toilets, showers and coffee making facilities are the minimum but you may also like to think about providing free refreshments and fruit deliveries to your users. Other services such as VOIP, mail handling and a stationary shop can also add to revenue.
Hear from our happy customers
Our Featured Projects
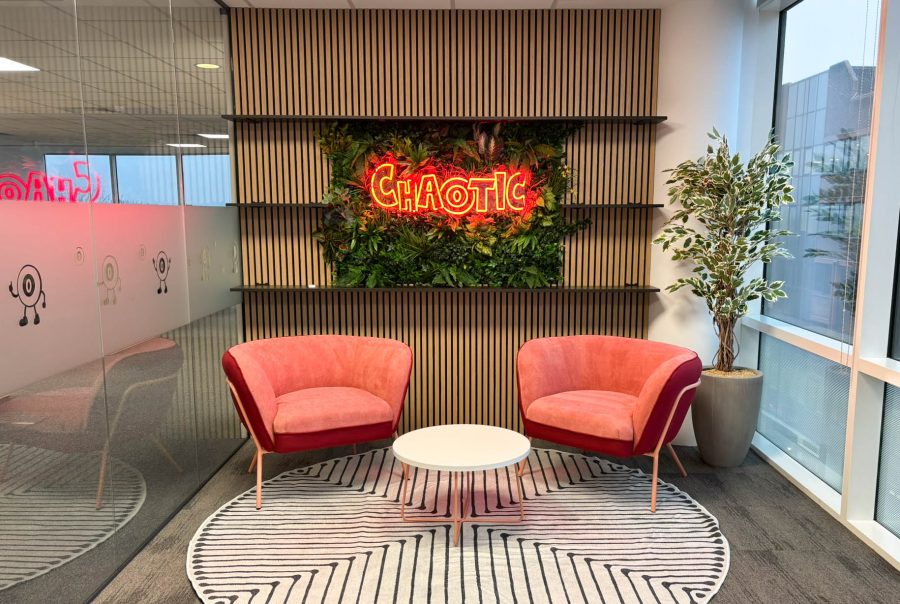
Chaotic | Redhill
Read More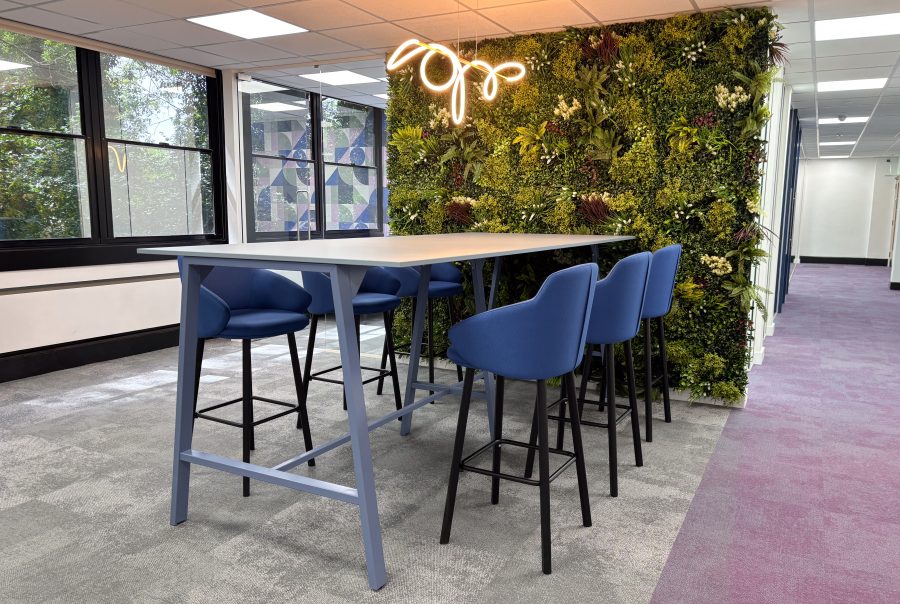
Insurance Company | East Grinstead
Read More