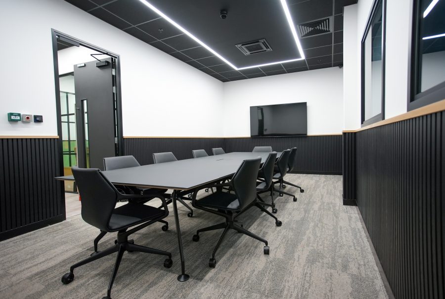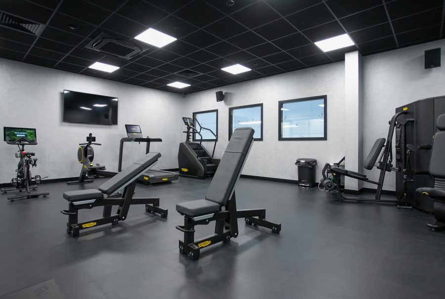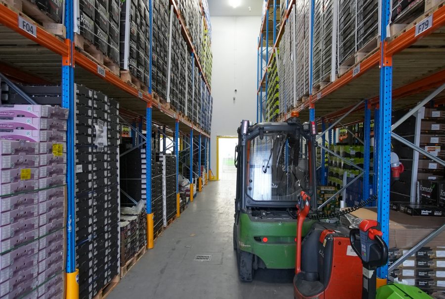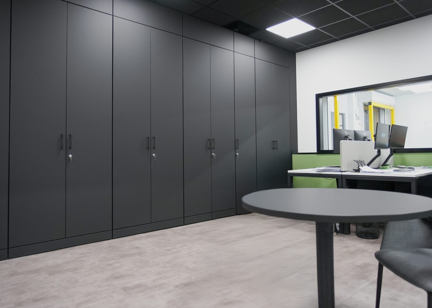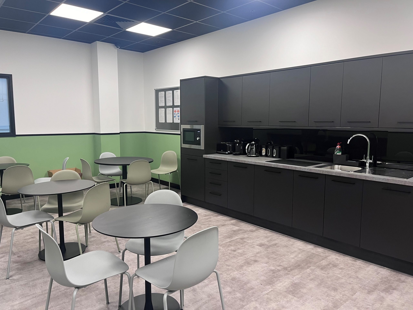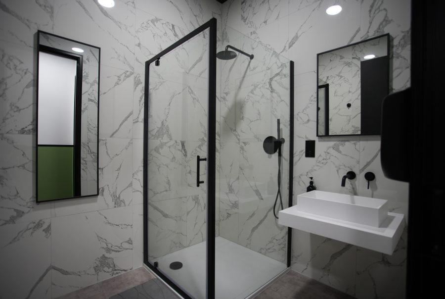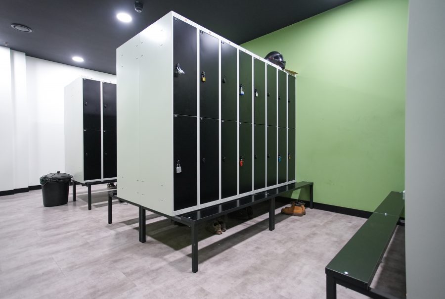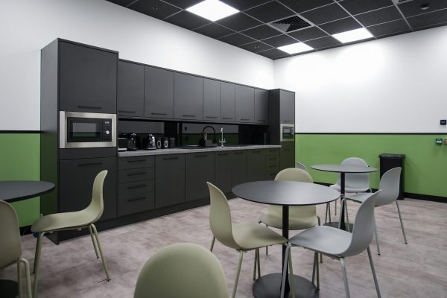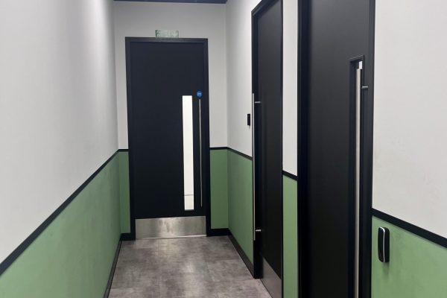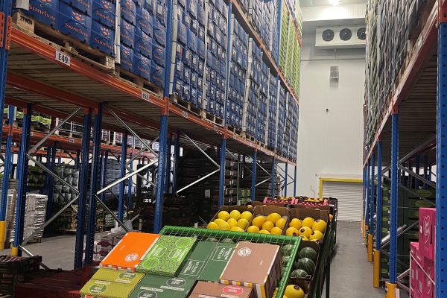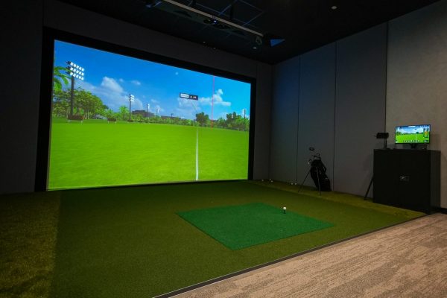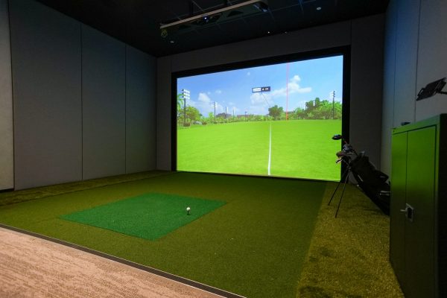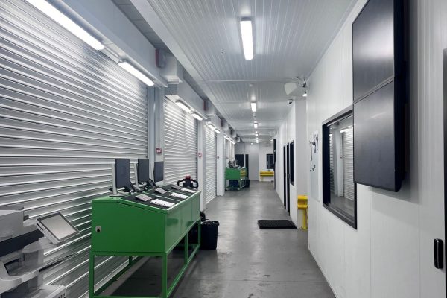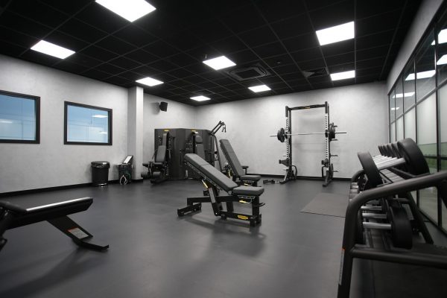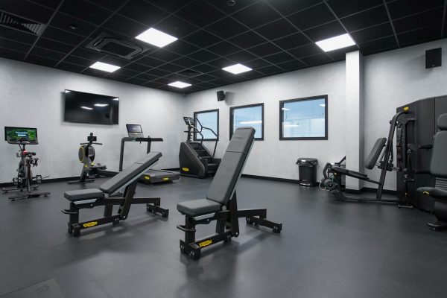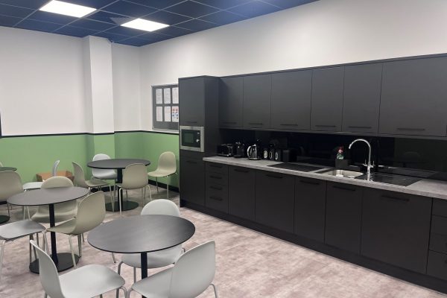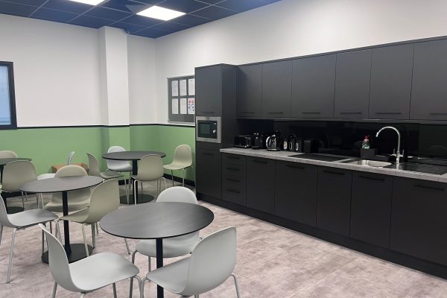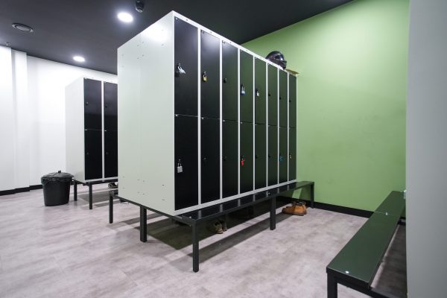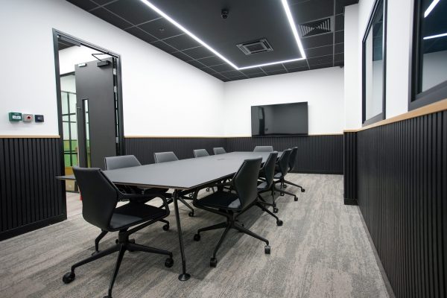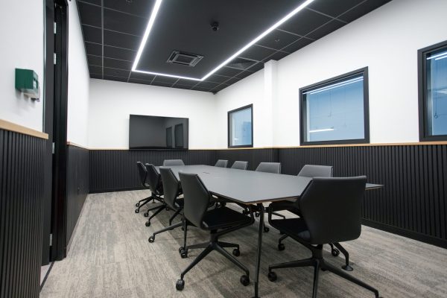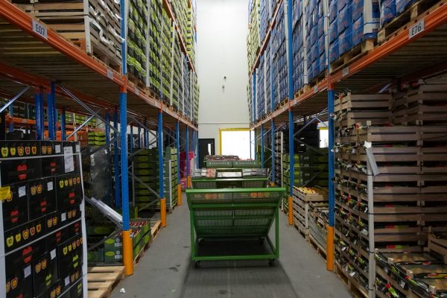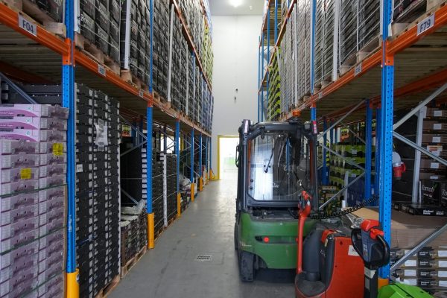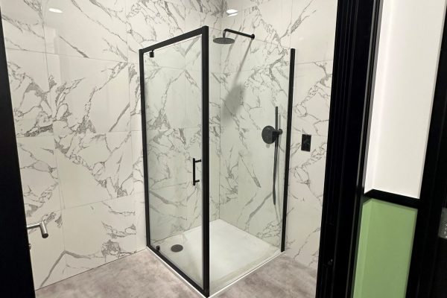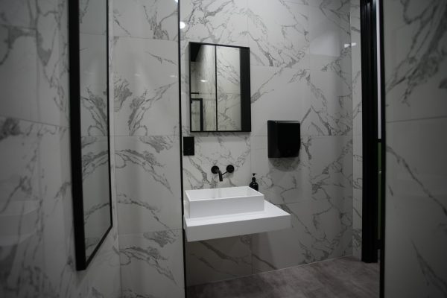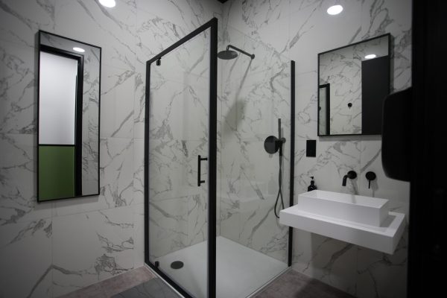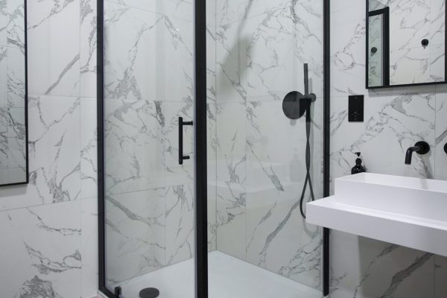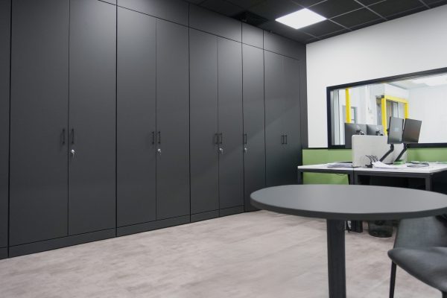Premier Wholesale, a key supplier of fresh produce, required a significant office fit out and warehouse upgrade at their New Covent Garden Market location. CID Workspace collaborated closely with Premier Wholesale to design and install a state-of-the-art workspace that not only enhanced functionality but also supported their growing operations. This comprehensive fit-out included the installation of a mezzanine floor, creating office space above and below, alongside the integration of racking for warehouse organization.
Premier Wholesale
Wholesale Fruit and Vegetable Storage Facility | New Covent Garden Market
Project Overview
Total Area
Insulation
Food Safe Column Casings
Golf Simulator
Scope of Work
Premier Wholesale needed to maximize the utility of their newly built units within the bustling New Covent Garden Market. CID Workspace’s solution centered around a bespoke mezzanine floor to double their office area, with strategically designed office fit-out features to support efficient daily operations. We meticulously planned the layout to incorporate both general offices and specialized areas such as meeting rooms, WCs, and a breakout room, ensuring a balanced and productive workspace.
Mezzanine Installation and Office Fit Out
The highlight of the project was the mezzanine floor installation. CID Workspace divided the 11 units and utilized a durable mezzanine structure to create offices on the upper and ground floors. With a floor load of 4.8kN per square meter, this mezzanine was designed for both durability and heavy usage, accommodating multiple workspaces beneath and above, as well as a storage area for warehouse essentials. We added staircases for easy access and fire-rated ceilings under the mezzanine to ensure compliance with safety regulations.
Office Partitioning and Fire-Rated Solutions
To separate and define different spaces, CID Workspace supplied and installed partitions on both ground and first floors. Using 6-meter-high jumbo stud partitioning with a 60-minute fire rating, we ensured a fire-safe environment throughout. Fire curtains were also installed where necessary, and all walls were meticulously tape jointed, painted, and fitted with aluminum skirting for a polished finish. The combination of these fire-rated features not only enhanced safety but also helped in noise reduction between office spaces.
Electrical, Data, and Lighting Installation in Office Fit Out
A robust electrical and data setup was essential for the daily operations at Premier Wholesale. CID Workspace installed 18-way Schneider Panel Boards, power distribution units, and multiple twin sockets for equipment and appliance connections. We included black Vega hand dryers, PIR sensors, and emergency key switches to meet energy efficiency and safety standards. Additionally, data points, WiFi access points, and HDMI links supported Premier Wholesale’s IT infrastructure, ensuring seamless connectivity across the workspace.
Breakout and Kitchen Facilities
Creating comfortable break areas was crucial for employee well-being. We installed a tea point on the first floor, complete with steel sinks, Howdens Clerkenwell base and wall units, and options for high-end finishes like Corian worktops. The inclusion of a dishwasher, fridge/freezer, and Quooker tap provided a full suite of conveniences for staff. Additionally, a full kitchen area was built with multiple integrated appliances and ample storage, catering to Premier Wholesale’s busy team.
WC Facilities and Shower Facilities
To support a high-volume workforce, CID Workspace constructed extensive WC facilities on the first floor. This included six toilets, eight wash hand basins, and two showers with low trays and banded screens. Tiled splashbacks and waterproof grouting provided durability in high-moisture areas. We also included accessible WC facilities with alarms and shower packs, ensuring inclusivity for all staff.
Flooring and Ceilings
For this office fit-out, we utilized a variety of flooring options based on specific areas: Altro Walkway sheet vinyl for WCs, breakout rooms, and corridors; carpet tiles for the meeting rooms and accounts offices; and luxury vinyl tiles (LVT) for additional areas. Black ceiling tiles were added to select office areas to create a sleek, modern aesthetic, and services were painted black to match. For areas requiring noise reduction, suspended ceilings and insulation were incorporated, particularly over the mezzanine and in high-traffic office areas.

