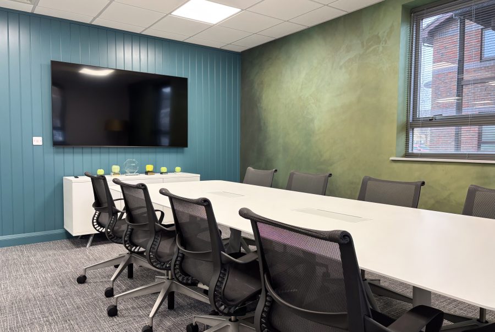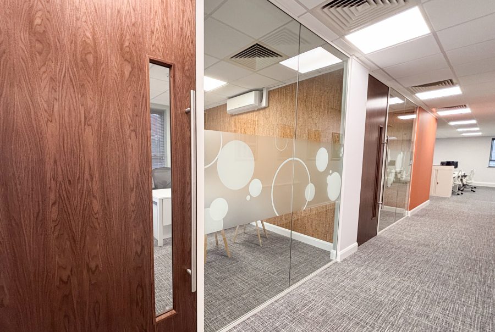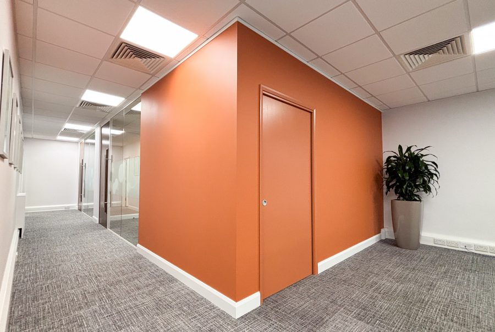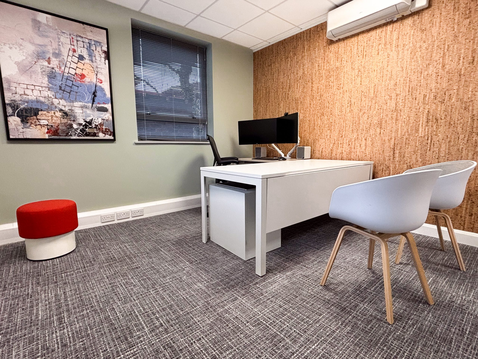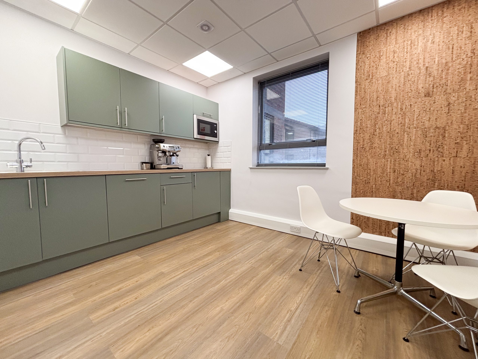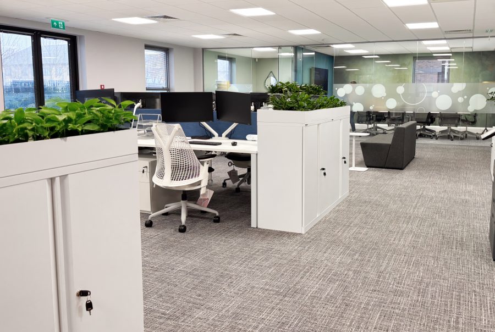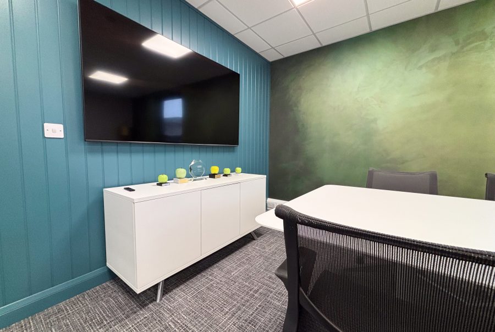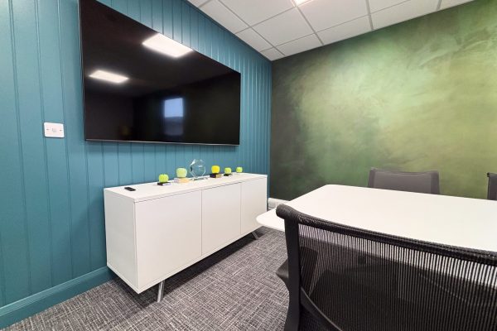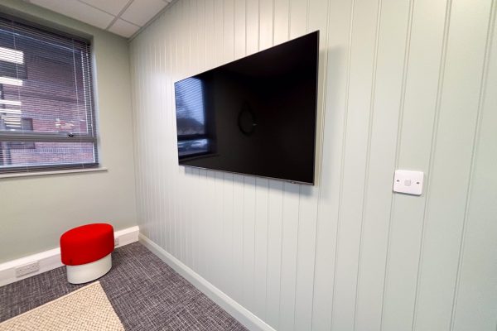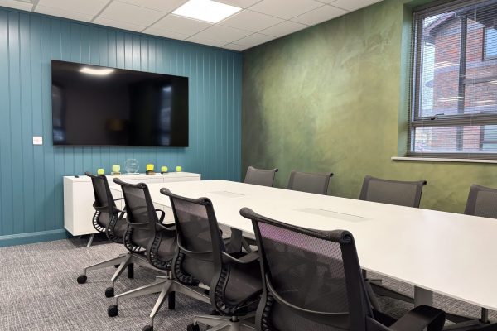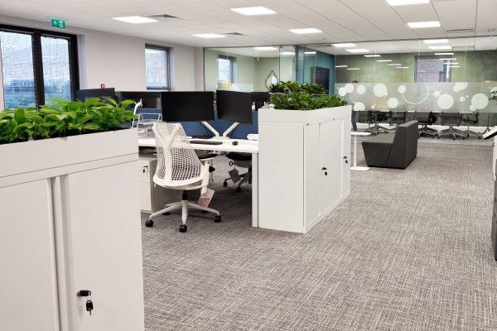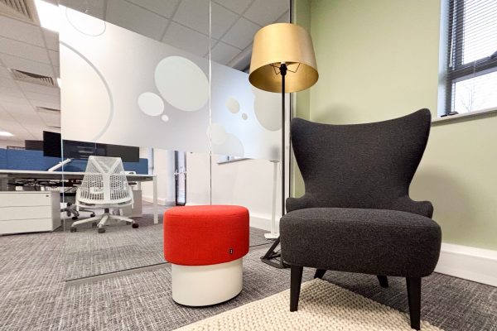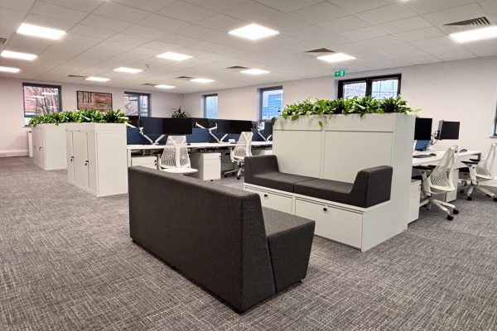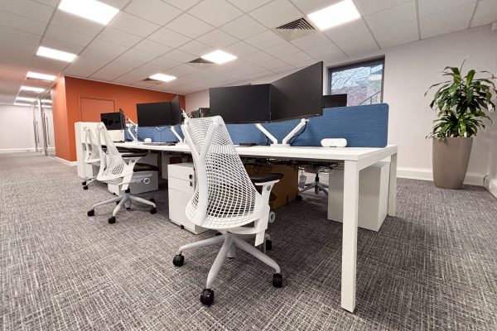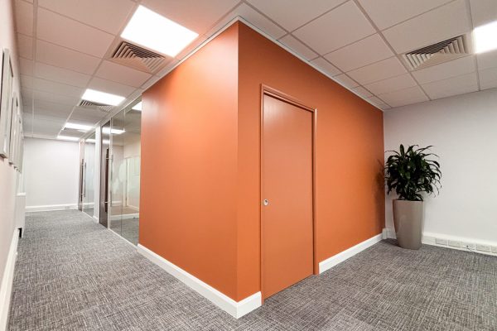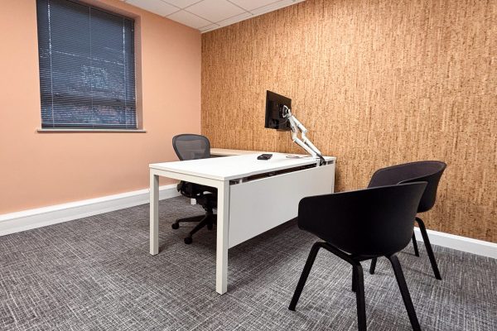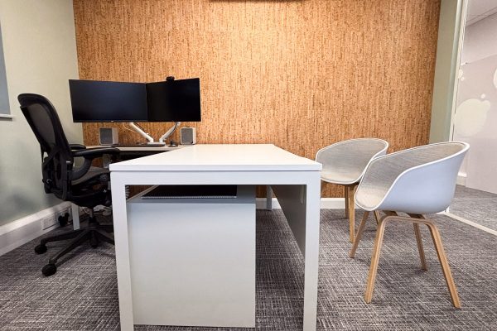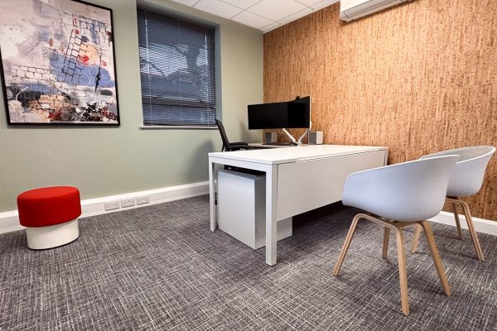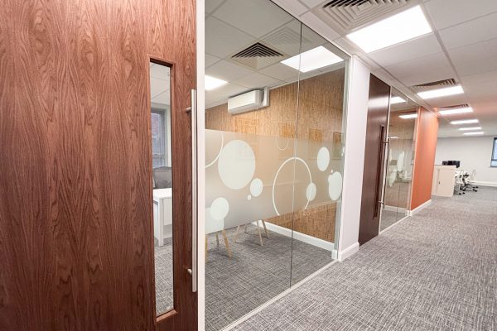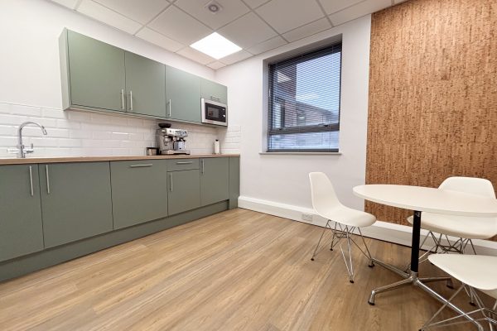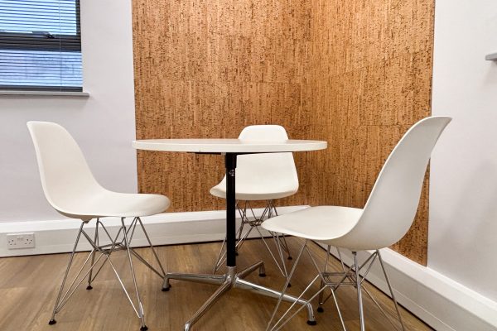CID Workspace was delighted to partner with NuServe, a fellow business based on Manor Royal, Crawley. Our objective was to transform their workspace into an environment that was functional, inspiring, and aligned with their company identity. The project involved constructing new offices and a storeroom, updating the breakout room, modifying the open-plan office layout, and upgrading the boardroom and snug room.
NuServe
Office Fit Out | Manor Royal, Crawley
Project Overview
Stud Partitioning
Bubbles on Manifestation
Bays of Racking
Integrated Microwave
Scope of Work
NuServe approached us with the primary goal of constructing partition and glass walls for two new offices and a storeroom. As the project unfolded, the scope evolved to include bespoke design elements and renovations across their workspace including the boardroom, breakout room and the Snug.
Personality Through Design
In collaboration with NuServe, we introduced design elements inspired by their brand colours and a shared appreciation for Nordic aesthetics. In two offices and the breakout room, we added natural cork tiles to the walls. These tiles brought texture, warmth, and an organic feel to the spaces, creating a calming and welcoming atmosphere.
For the wall colours, we proposed a bold coral shade for one office and a serene sage green for the other. These choices reflected NuServe’s desire for distinctive yet harmonious spaces while aligning with contemporary design trends.
Attention to Detail and Collaboration
Every aspect of the project was executed with careful attention to detail, ensuring that the final design met NuServe’s needs and vision. Our collaborative approach allowed us to incorporate NuServe’s feedback throughout the process, from colour selection to furniture layout, resulting in a truly tailored workspace.
Breakout and Kitchen Facilities
The breakout room underwent a complete transformation to enhance its usability and visual appeal. Key upgrades included:
- Cabinetry and Fixtures: We installed new Howdens units and doors in a soft sage green tone, providing ample storage and a modern aesthetic.
- Worktop and Flooring: The existing worktop was replaced with an oak-effect surface, and the flooring was upgraded to an oak-tone vinyl for a cohesive and natural look.
- Integrated Appliances: To maintain a clutter-free environment, we integrated a microwave and installed a Qettle boiling water tap, ensuring convenience without sacrificing space.
These updates created a comfortable and practical area where the team could relax and recharge.
Open - Plan Office
NuServe’s open-plan office required a new furniture layout to improve workflow and collaboration. To accommodate this, we repositioned floorboxes. By chasing out the concrete subfloor, we relocated floorboxes to align with the new desking arrangement, ensuring easy access to power and data.
We added a custom manifestation with a bubble motif, reflecting NuServe’s identity as a cleaning company. This playful design element added character while maintaining the practical purpose of privacy and safety.
Boardroom and Snug Room Upgrades
The large boardroom and adjoining snug room were reimagined to blend functionality with a striking design.
- Tongue and Groove Panelling: Both rooms were fitted with tongue and groove panelling, adding texture and a touch of traditional craftsmanship. This feature also helped create a more inviting and professional ambiance.
- Mural Wallpaper: In the boardroom, we installed a dramatic mural wallpaper that became a focal point, adding depth and sophistication to the space. The bold design elevated the room, making it a memorable setting for meetings and presentations.

