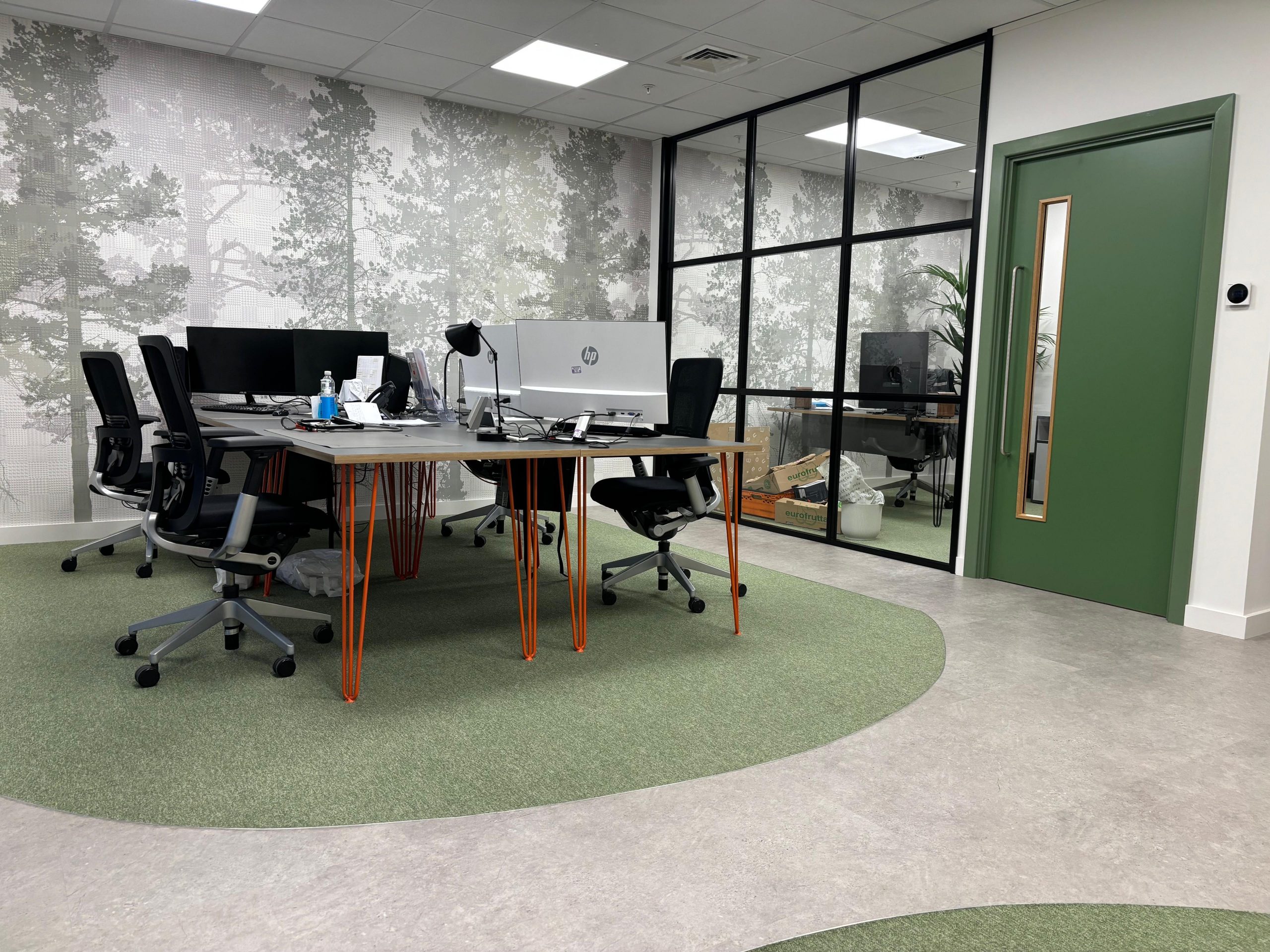New Covent Garden Market is one of the largest wholesale fresh produce markets in the UK, and its redevelopment in Battersea has been a significant project, aimed at modernizing the facilities for the many food industry businesses that call it home. The market has long been a hub for wholesalers who supply fresh produce, exotic fruits, vegetables, and prepared food to restaurants, schools, hospitals, and other establishments across London and beyond.
The New Covent Garden redevelopment project, which is being rolled out in multiple phases, has created state-of-the-art industrial units and office spaces designed to support the unique needs of companies in the food distribution and production sectors. This strategic location ensures easy access to London’s key distribution networks. CID Spaces has been involved in this redevelopment since 2022, with a continuous presence on-site, working across various phases of the development and supporting the businesses moving into the newly designed spaces.
New Covent Garden Market Development
Since joining the redevelopment efforts at New Covent Garden Market, CID Spaces has established itself as a trusted partner, contributing to the creation of modern, efficient, and bespoke workspaces for food industry businesses. Starting with projects in Block A during the first phase of the development and through Block B, our work has been characterized by a deep understanding of the operational needs of our clients.
Our experience extends to designing and fitting out workspaces that not only meet the day-to-day requirements of food wholesalers but also create environments where staff can thrive. The emphasis has always been on maximising space and ensuring that each area—whether for production, storage, or office use—is tailored to enhance efficiency while maintaining comfort and functionality.
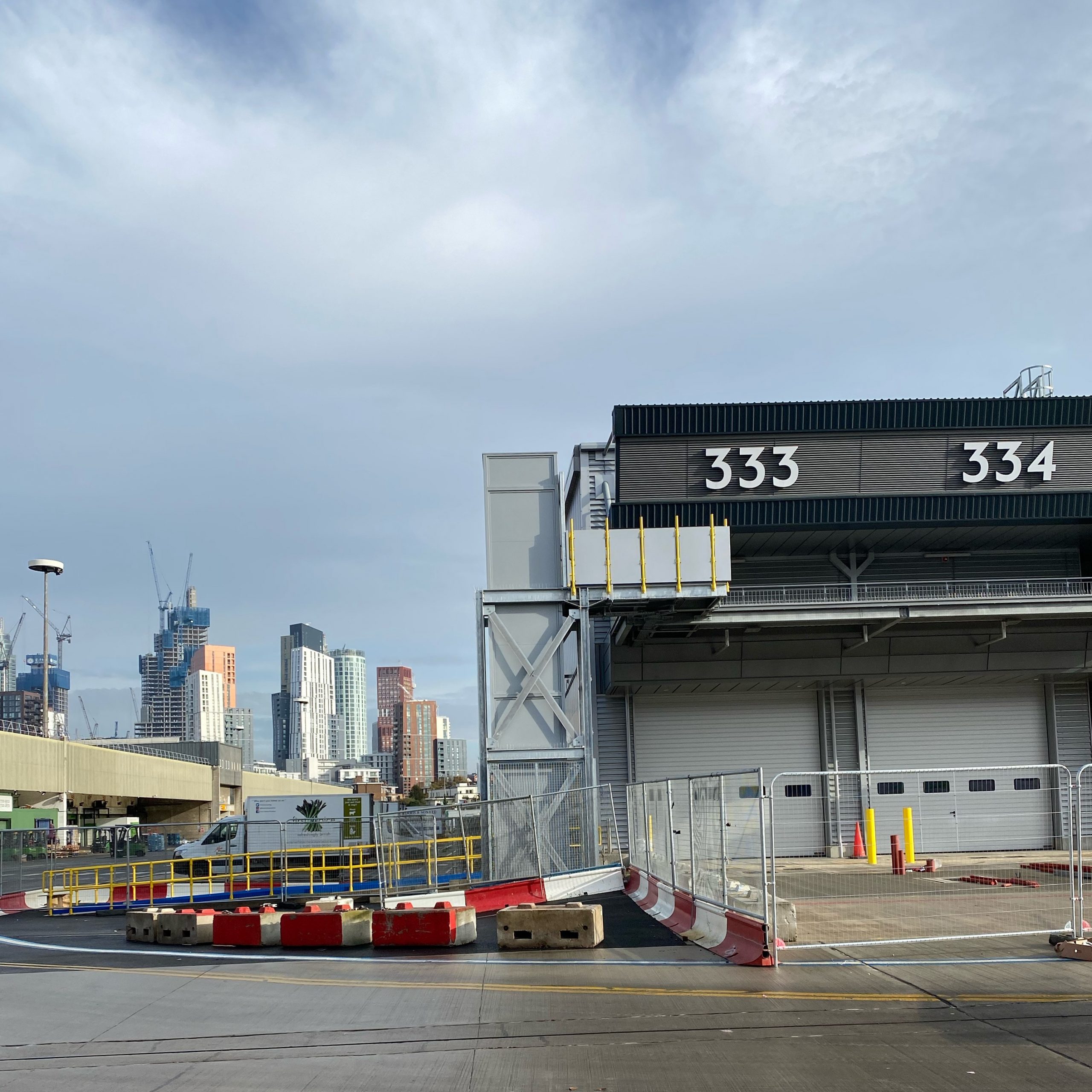
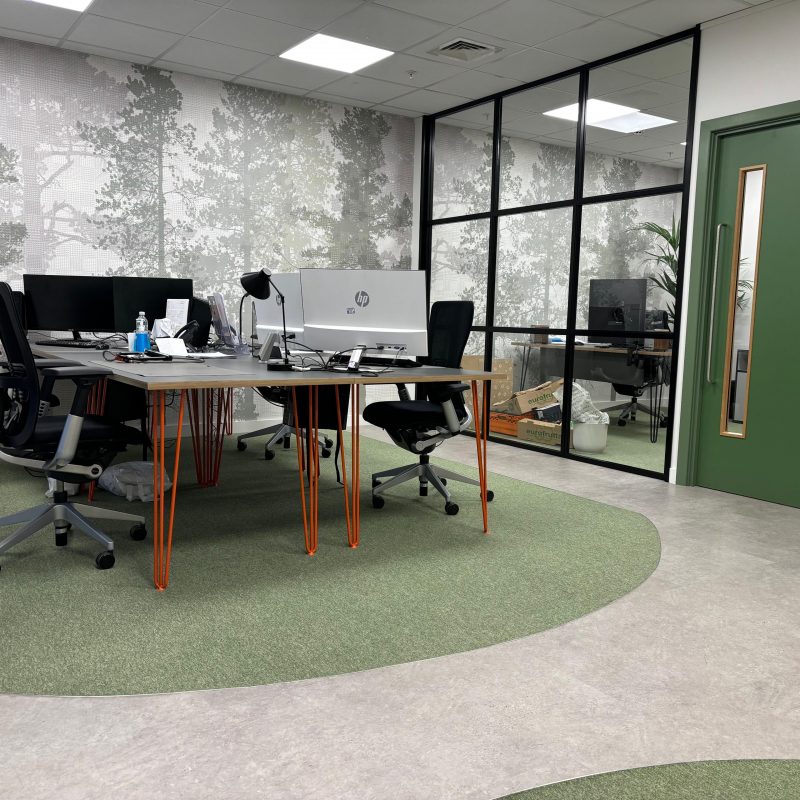
Our Food Sector Clients
CID Spaces has been fortunate to collaborate with a wide range of companies within New Covent Garden Market, each specializing in different areas of the food industry. These include:
- Vincenzo
- Entremettier
- First Choice
- Euroharvest
- French Garden
- Le Marche
- Menu Partners
- Premier Wholesale
- Premier Exotic
- Premier Prep
- Rotterdam Oranje
- Eurofrutta
- Supreme Salads
These businesses have unique specialisms, from exotic fruits and vegetables to ready meals and wholesale distribution. Our role has been to create spaces that not only reflect the identity of each company but also provide the functionality needed to support their operations. By understanding the specific needs of each client, we’ve been able to design workspaces that align with their niche and business goals.
Food Distribution Industry
The food distribution industry has stringent requirements when it comes to workspace design. Businesses in this sector rely heavily on seamless operational efficiency to ensure that food is stored, processed, and distributed on time. Many of these companies work around the clock to meet tight deadlines, often ensuring that deliveries are made early in the morning to restaurants, schools, and hospitals.
To support these demanding operations, our designs take into consideration the following key factors:
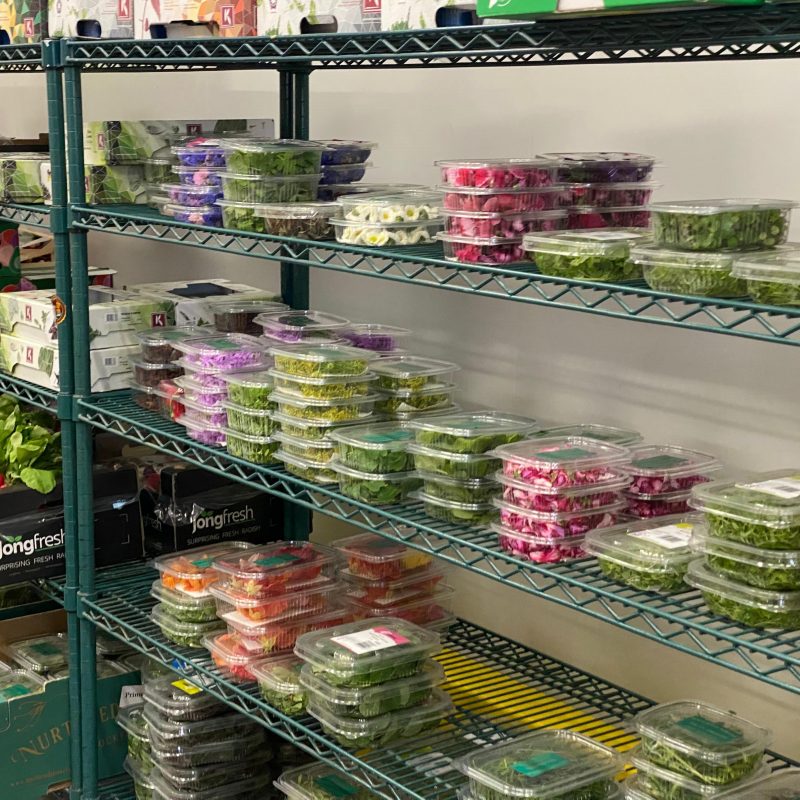
- Storage Optimization: Maximizing storage space for produce, whether it’s refrigerated or at room temperature.
- Efficient Workflow: Ensuring smooth access and egress for goods and staff, optimizing racking systems, and creating spaces that facilitate quick and efficient operations.
- Temperature Control: Working with specialized HVAC contractors like Allweather Refrigeration to install cooling systems necessary for food storage.
- Employee Comfort: Given the long hours staff work, creating comfortable office spaces, breakout areas, and kitchens is essential for employee wellbeing and productivity.
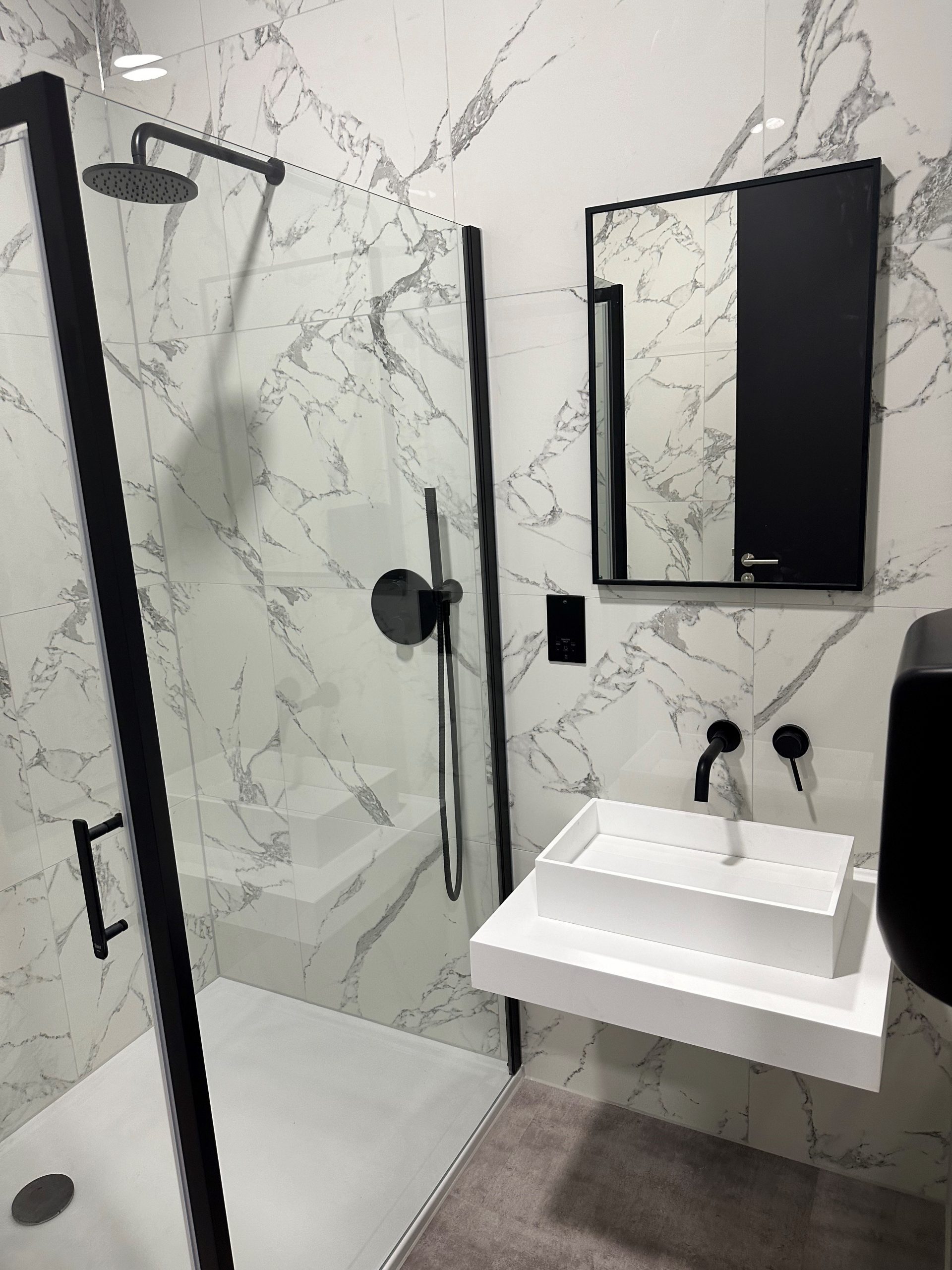
Creating Spaces
The variety of fit-out requirements across our projects at New Covent Garden Market reflects the diverse nature of our clients’ operations. While all the spaces need to be functional, many clients also want to inject personality and brand identity into their workplaces. This leads to a wide spectrum of finishes and customized spaces.
Common spaces we create include:
- Office Spaces: Ranging from sleek, professional offices to creative, personalized areas that reflect the company’s identity.
- Meeting Rooms: Fully equipped with the latest AV technology for seamless communication and presentations.
- Breakout Areas and Kitchens: Comfortable spaces for employees to relax and recharge during long shifts. These are often fitted with high-quality kitchen appliances and durable, easy-to-clean surfaces.
- Specialized Rooms: Some clients request unique spaces, such as development kitchens for testing recipes or even golf rooms for staff to unwind.
New Covent Garden Market Mezzanine Floors
Mezzanine floors have become a staple of our fit-outs at New Covent Garden Market. These elevated spaces allow businesses to make the most of the vertical space in their industrial units, which is particularly valuable in areas where space is at a premium.
Most of the mezzanine floors we install are used for office spaces, allowing companies to maintain the ground floor for production and storage. However, some clients choose to use the mezzanine for other purposes, such as additional storage or even production facilities. The key benefit of mezzanine floors is that they provide flexibility, allowing businesses to scale their operations without having to move to larger premises.
The installation of these mezzanines is a highly customized process, taking into account the specific needs of each client, including load-bearing capacity, access points, and fire safety requirements.
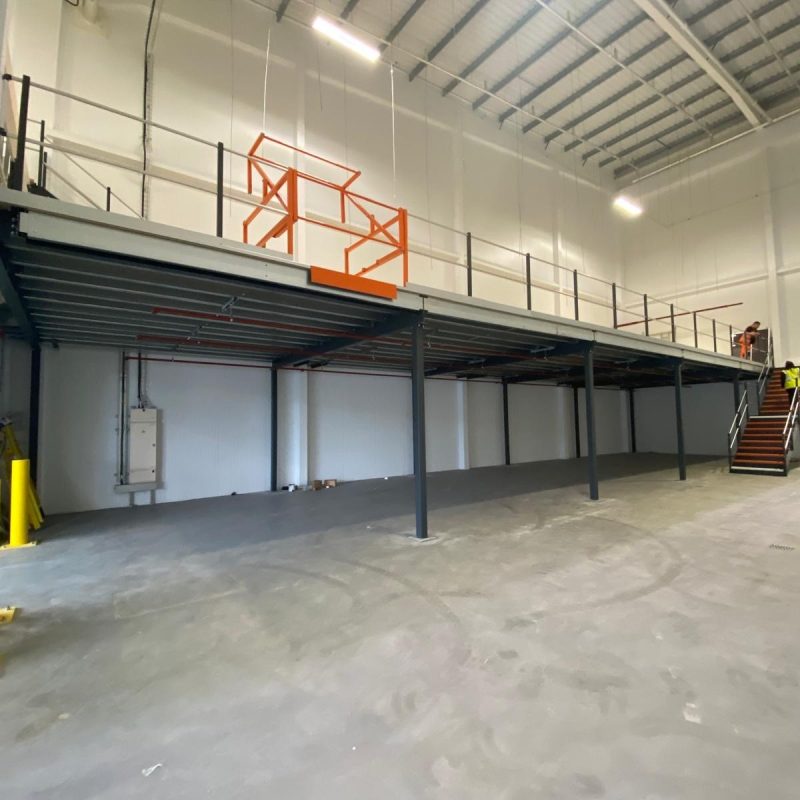
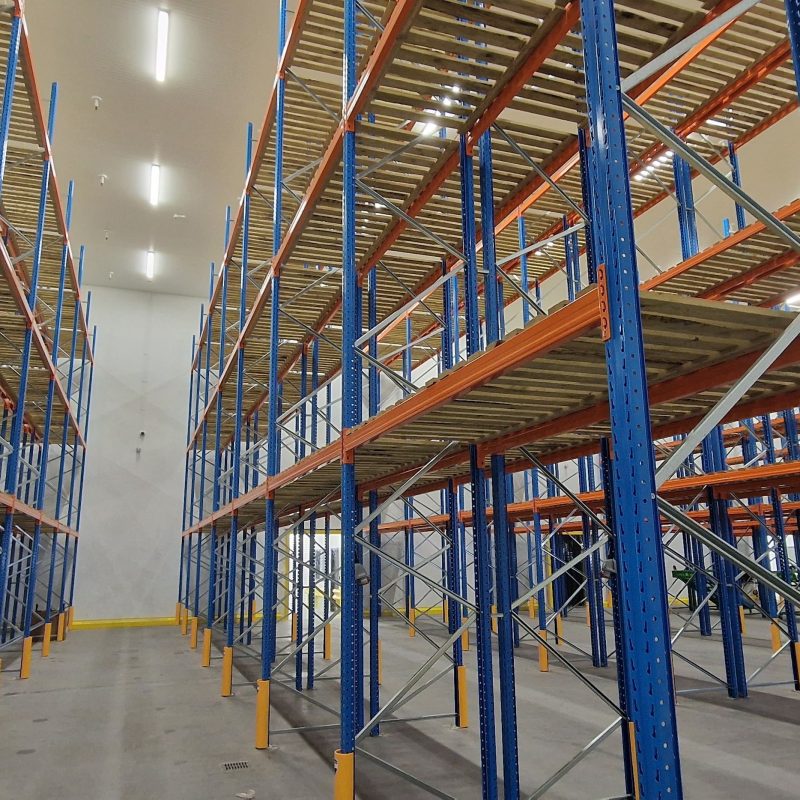
Ground Floor Production and Storage
The ground floor of these units is where the core of each business operates, housing the production, storage, and distribution activities that keep the supply chain moving. These areas need to be designed with precision, ensuring that the flow of goods is efficient and that there’s ample space for forklifts, pallet racking, and other essential equipment.
We collaborate closely with our clients to design spaces that support:
- Optimal Storage Layouts: Ensuring that products are easily accessible and that space is used efficiently.
- Forklift Access and Charging Points: Installing appropriate charging stations and designing floor plans that allow for smooth forklift operation.
- Safe and Efficient Access and Egress: Creating clear pathways for staff and goods to move in and out without bottlenecks or hazards.
Future Projects at New Covent Garden Market
With the completion of several projects in Block A, CID Spaces is now preparing for our upcoming work in Block C, the next phase of the New Covent Garden Market redevelopment. We are excited to bring our expertise to this new phase and continue building high-quality, efficient spaces for food industry companies.
The demand for flexible, functional spaces that can support the rapid pace of the food industry is only growing, and we are ready to take on the challenges that Block C will present. As always, we will work closely with our clients to understand their specific needs and provide solutions that enhance their operations and contribute to their continued success.
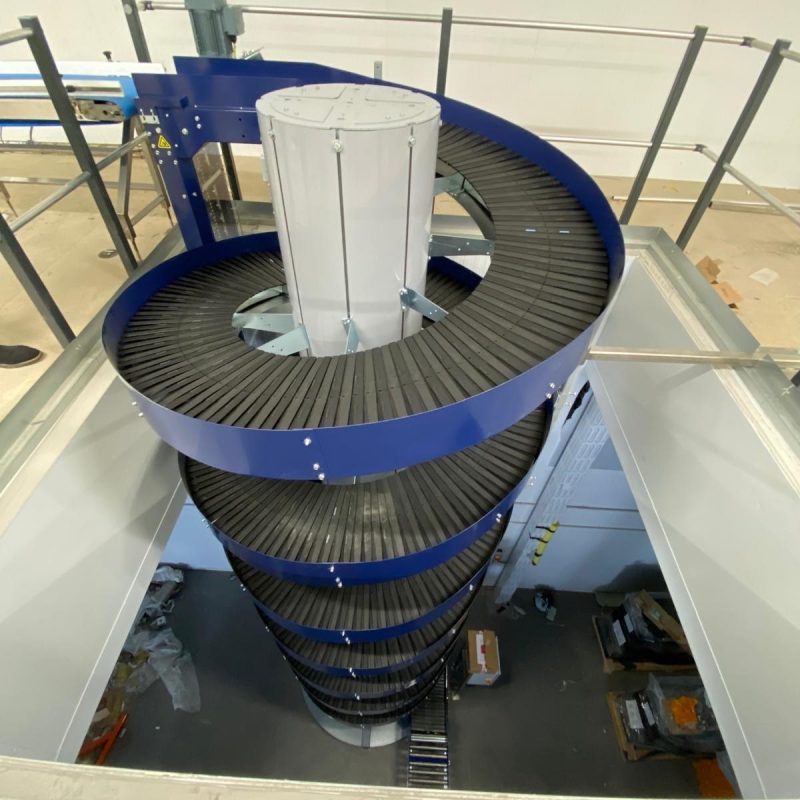
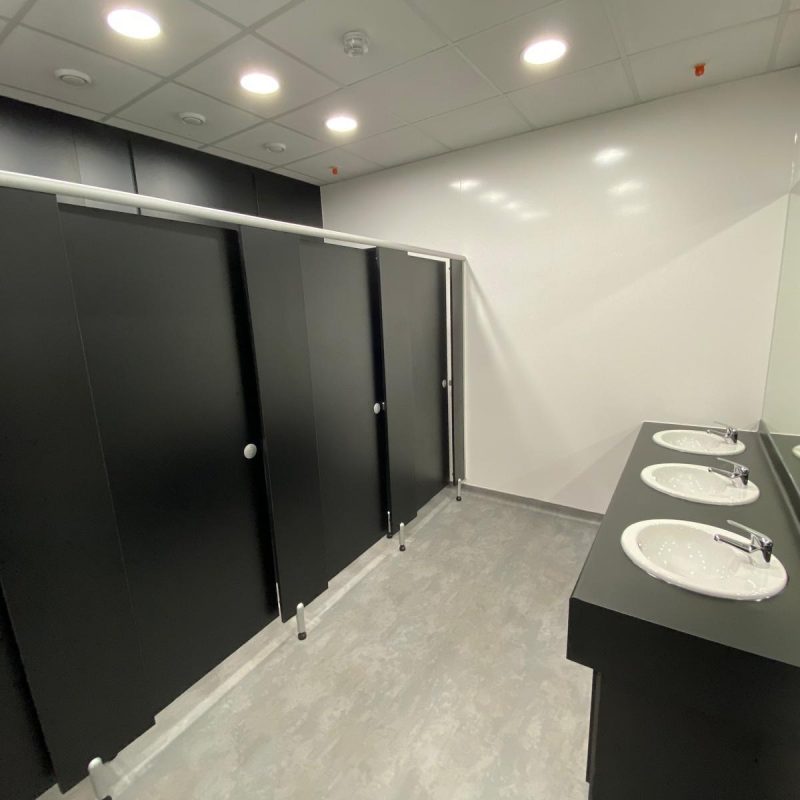
CID Spaces: Food Industry Specialist
At CID Spaces, we have developed a reputation for excellence in the fit-out and refurbishment of workspaces for the food industry. Our deep understanding of the sector’s unique requirements, combined with our ability to deliver tailored solutions, makes us the ideal partner for companies looking to create functional, efficient, and comfortable workspaces.
From our work on mezzanine floors to our attention to detail in office and production space design, we are committed to delivering results that not only meet but exceed our clients’ expectations. Our experience at New Covent Garden Market is a testament to our expertise, and we look forward to continuing to support businesses in the food industry as they grow and evolve.
CID Spaces is ready to help your company thrive in the modern food distribution landscape—whether you need a space that maximizes efficiency, fosters employee wellbeing, or simply reflects the unique identity of your brand.
Who We Are
We are a team of highly skilled individuals who are passionate about designing and building better working environments in offices, schools and warehouses. We are based in Sussex and work throughout London and the South.
We have a team of designers, estimators and project managers who have the capability with the help of tried and tested sub contractors to run your fit-out or refurbishment project no matter the scale. In an industry of vast faceless corporations we can offer you a personal bespoke service from the initial design stages through building works to completion. We strive to give our customers a design led, stress free, reliable and cost effective service, that’s why a large percentage of our business is made up of happy returning clients.

Hear from our happy customers
Our Featured Projects
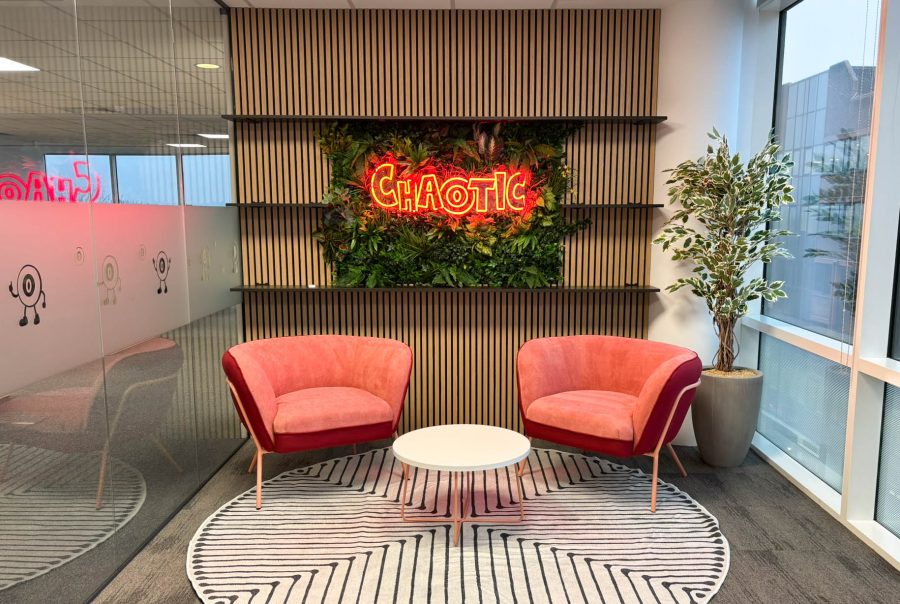
Chaotic | Redhill
Read More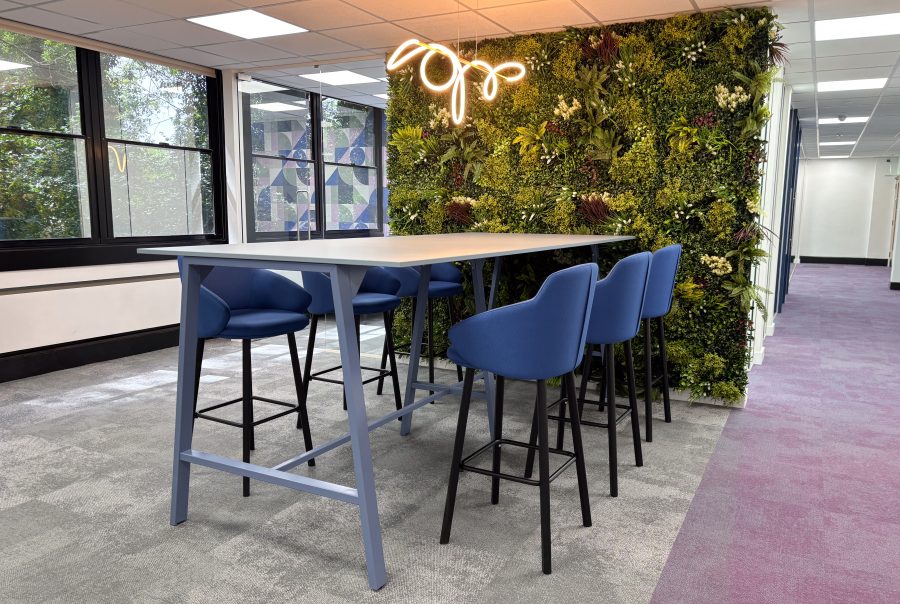
Insurance Company | East Grinstead
Read More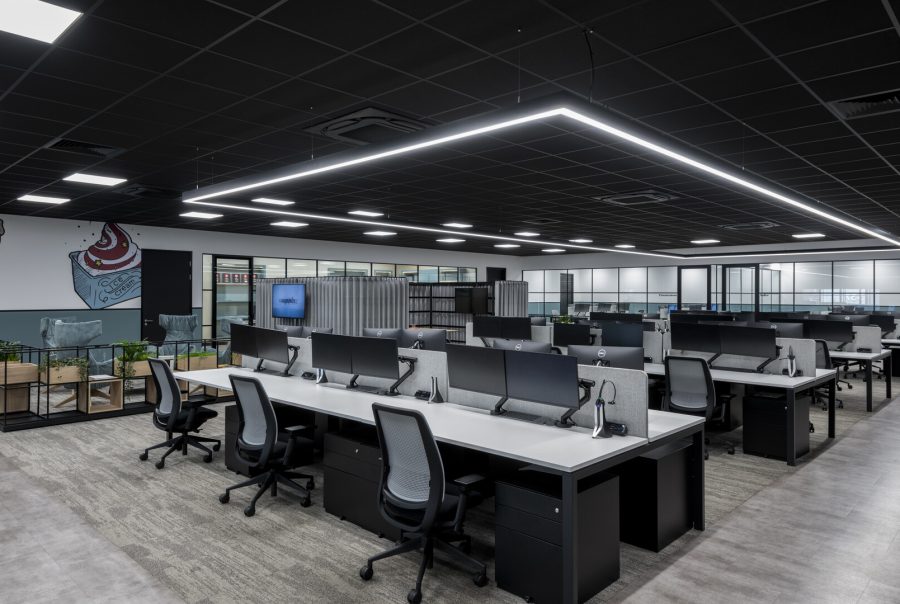
The Menu Partners | London
Read MoreGet in touch
These businesses have unique specialisms, from exotic fruits and vegetables to ready meals and wholesale distribution. Our role has been to create spaces that not only reflect the identity of each company but also provide the functionality needed to support their operations. By understanding the specific needs of each client, we’ve been able to design workspaces that align with their niche and business goals.


