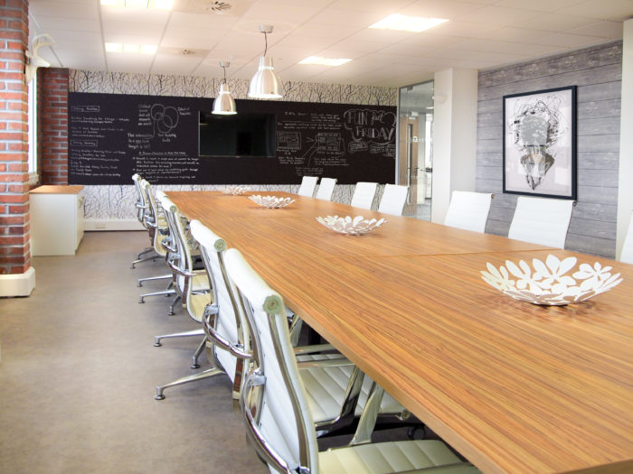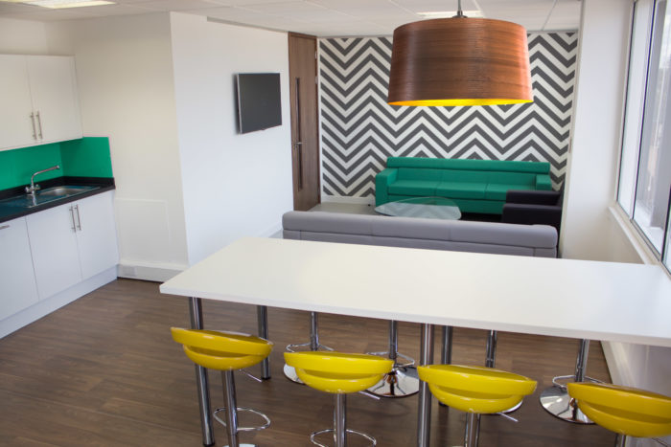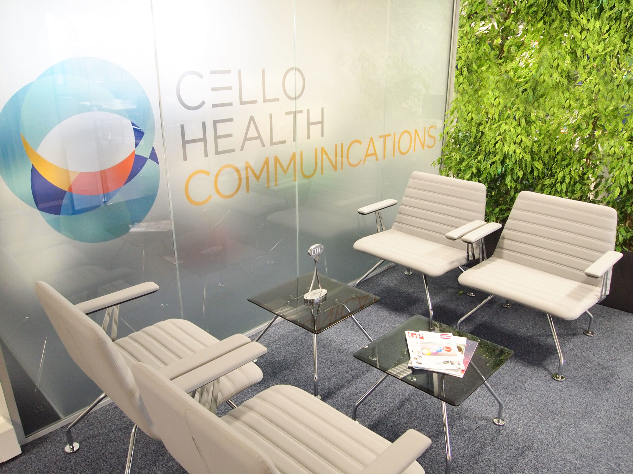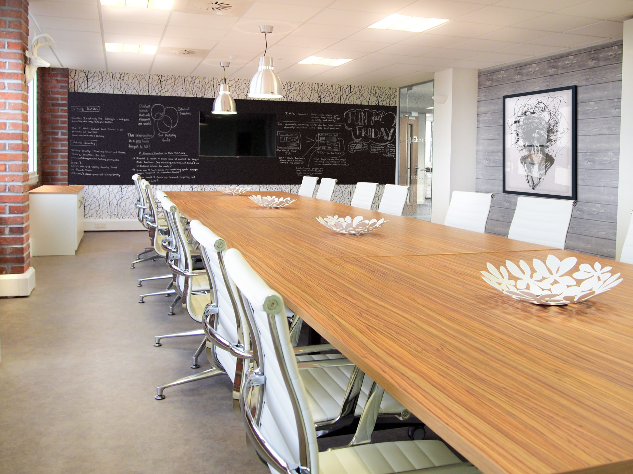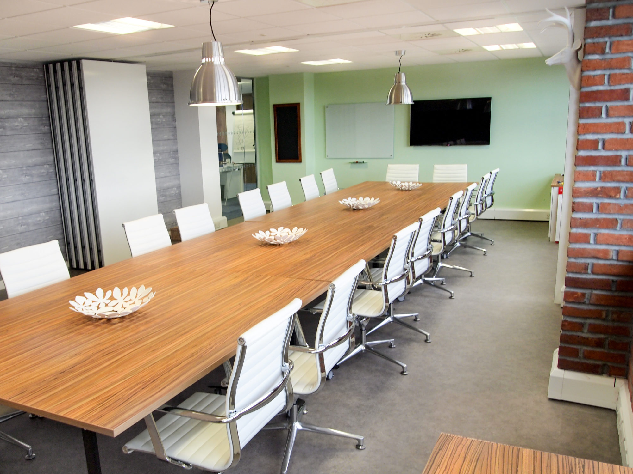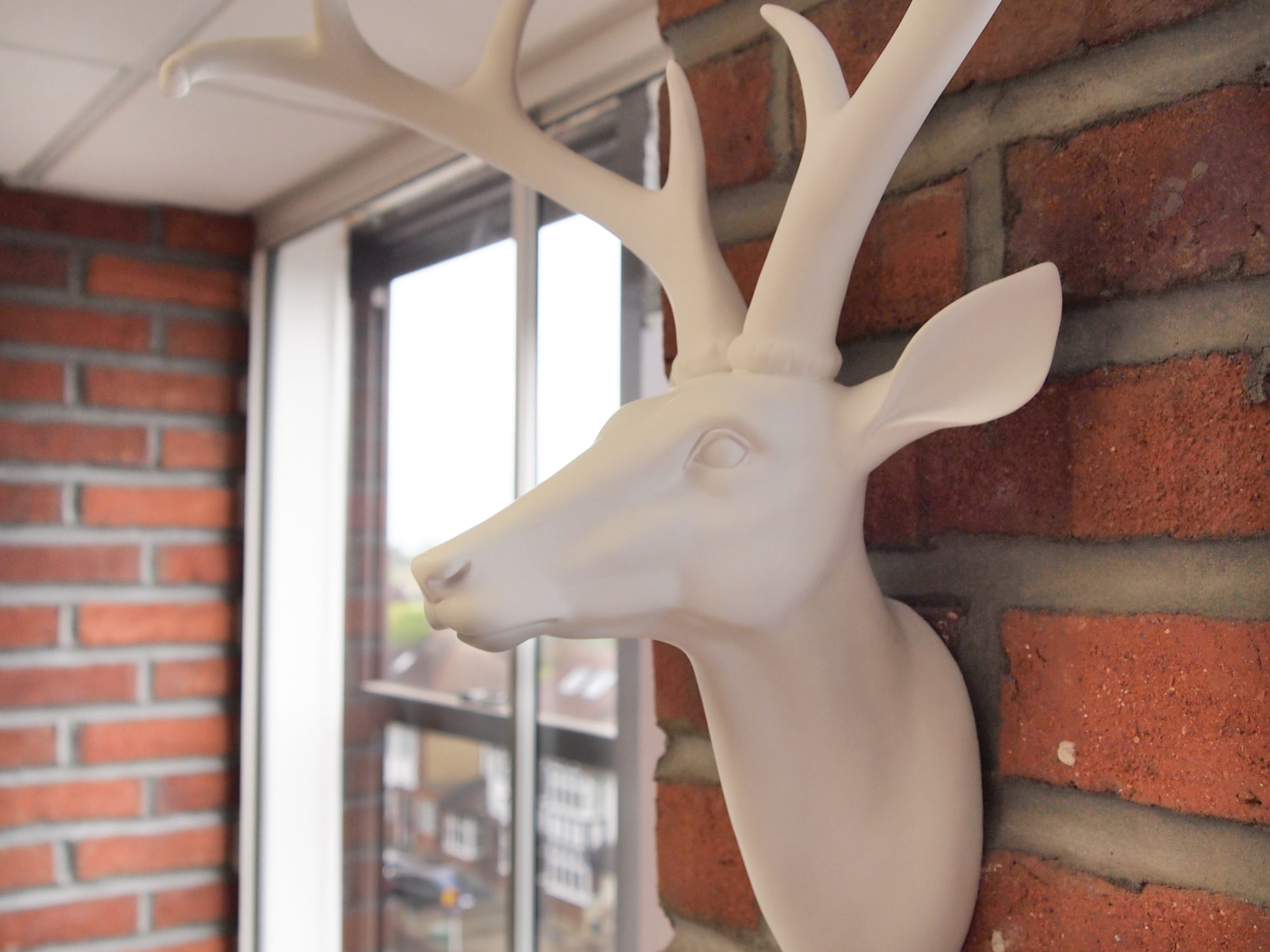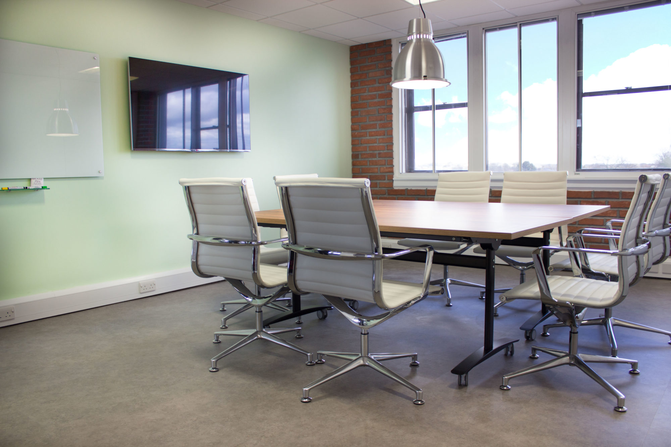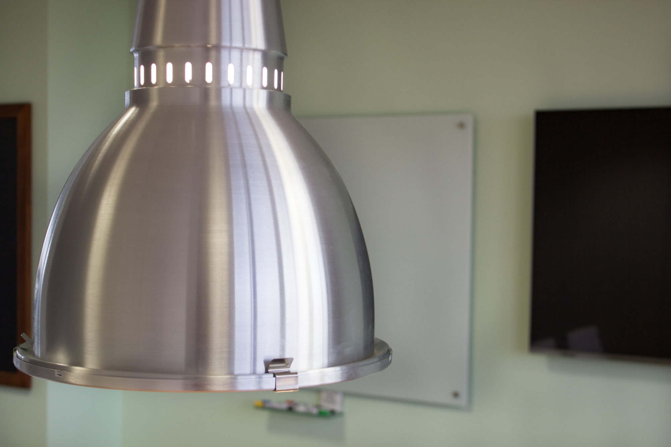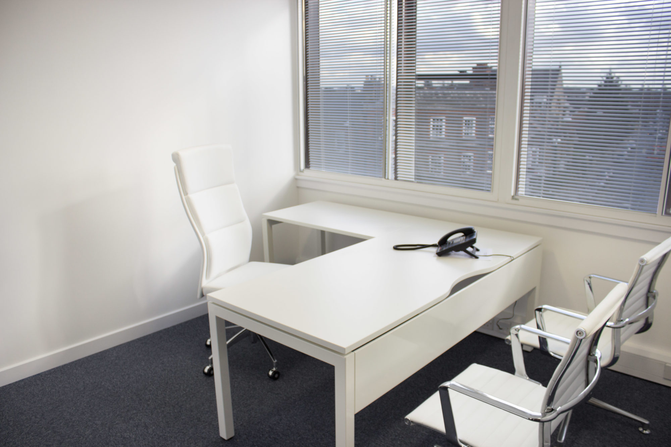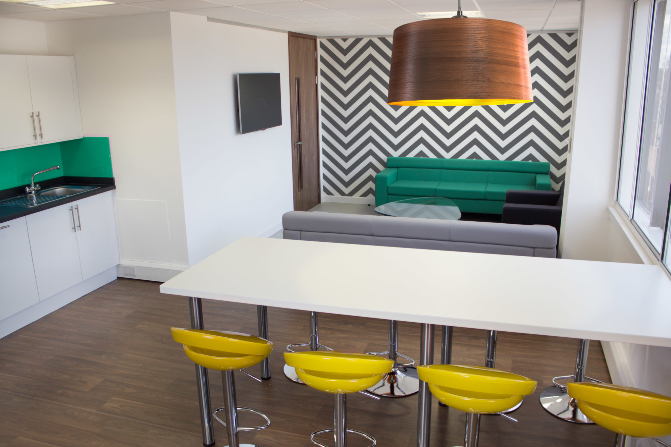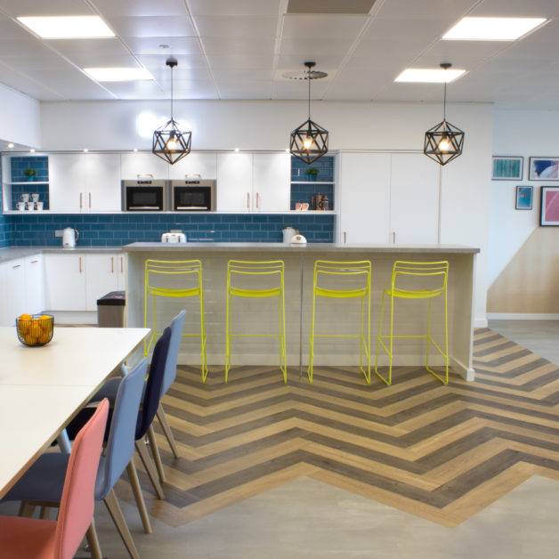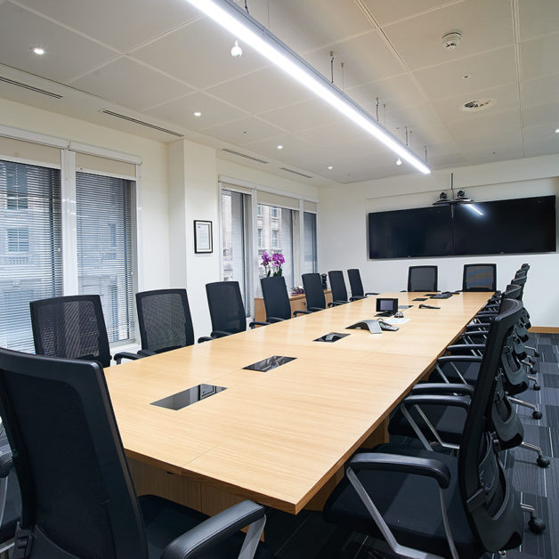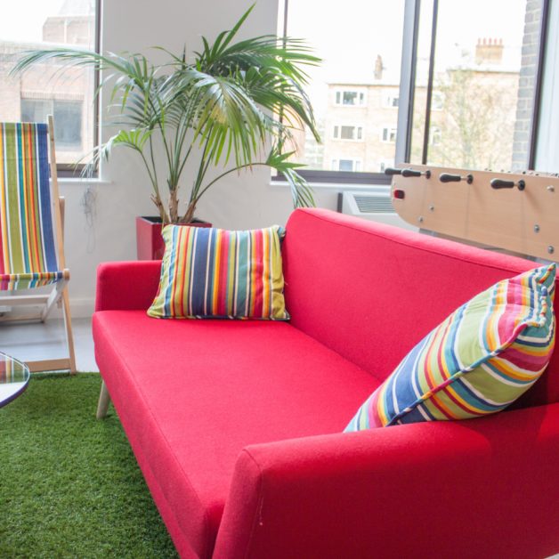Office Refurbishment Teddington
Cello Health | Teddington
Our client, a marketing company based required a complete Office Refurbishment in Teddington , they had recently moved offices and allocated a large area for a boardroom, their brief for their office refurbishment was to create an industrial styled space for up to twenty people.
Our client’s vision for their new space was to have flexible meeting spaces which would allow for agile working amongst the staff. The scheme was intended to be industrial and quirky so our designers specified a range finishes including blackboard paint, reclaimed Brickslips and polished concrete effect vinyl.
Meeting Room
We divided the new boardroom with a movable wall to split the area into two smaller rooms. This allowed the space to be used more efficiently whilst retaining the larger room if needed for bigger meetings. Flip top tables on castors where suggested as these allowed the client to arrange the tables in whichever way was needed on a meeting by meeting basis. Unused tables can be flipped up and stored with a minimal floor footprint.
The industrial feel was achieved by cladding one wall with red reclaimed brick tiles, another had a driftwood effect wall covering and a concrete vinyl floor was added. The tables were finished in zebra wood MFC and blackboard paint was applied to the wall instead of the usual white board. Industrial style stainless steel pendant lights finished the look.
