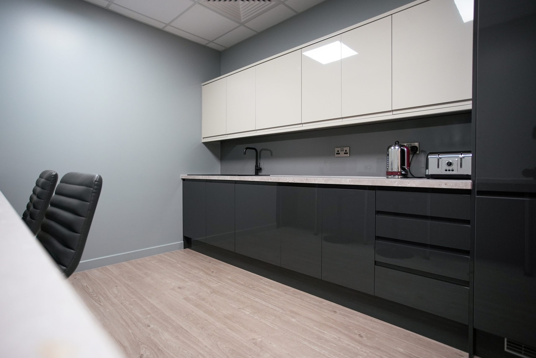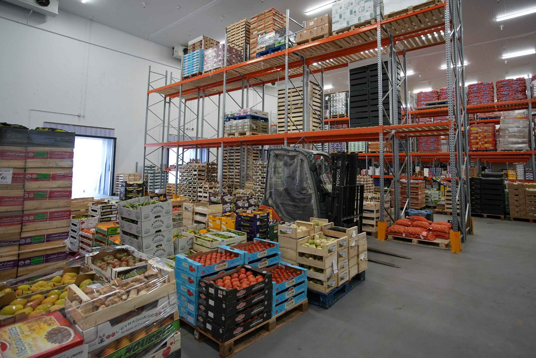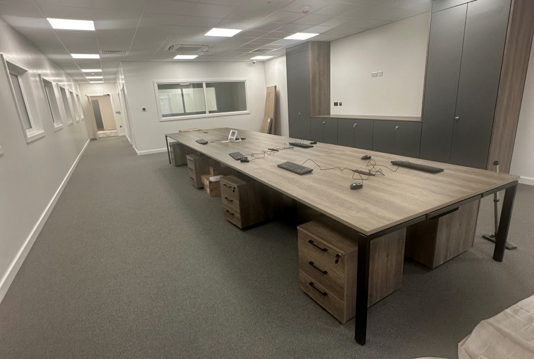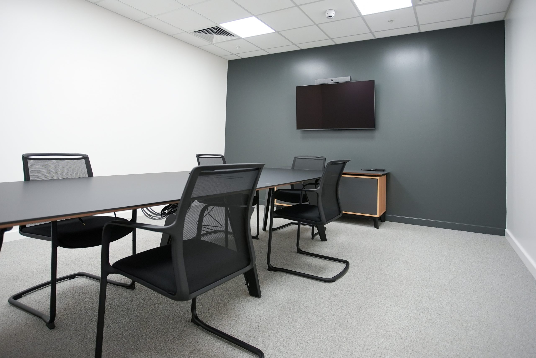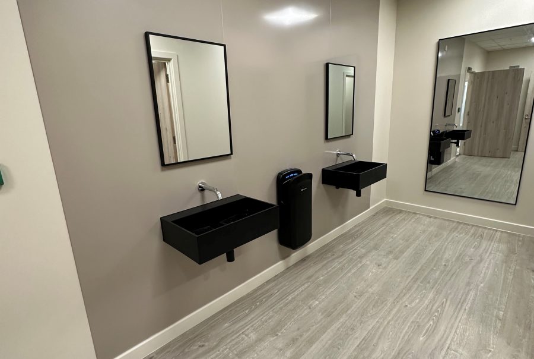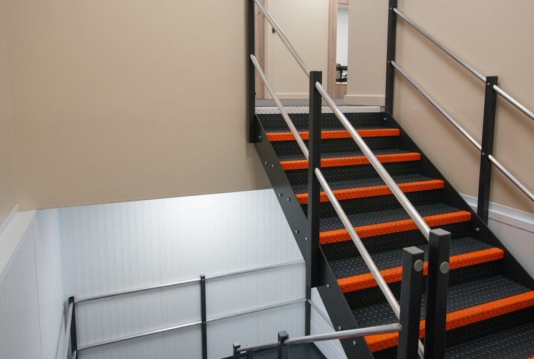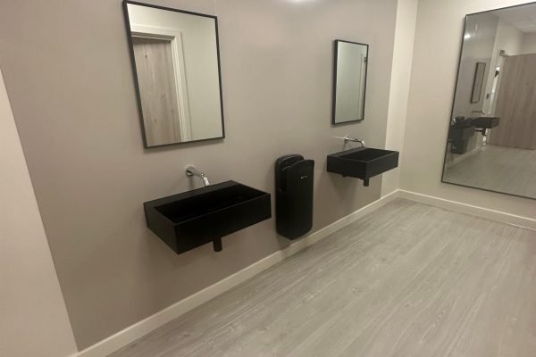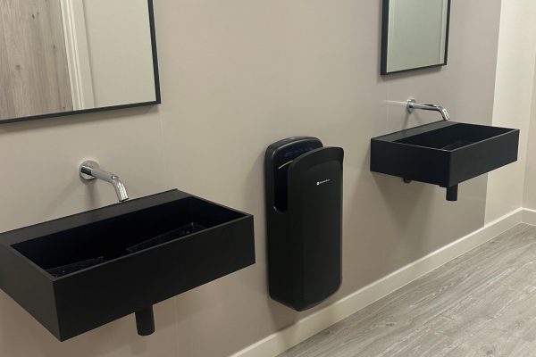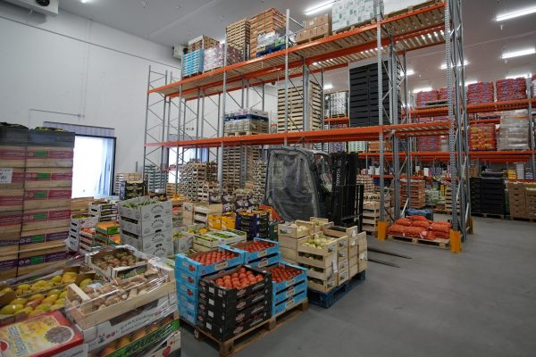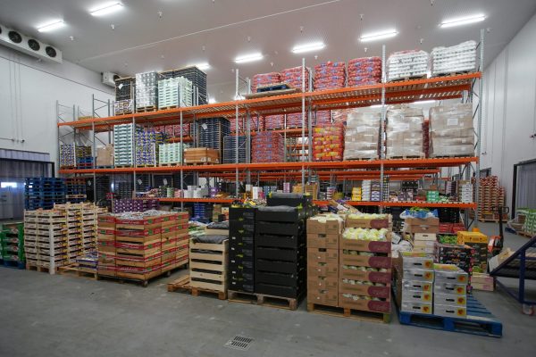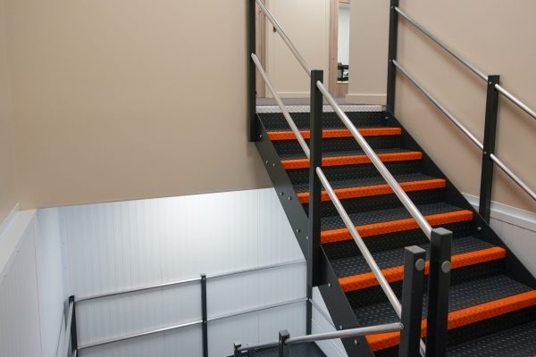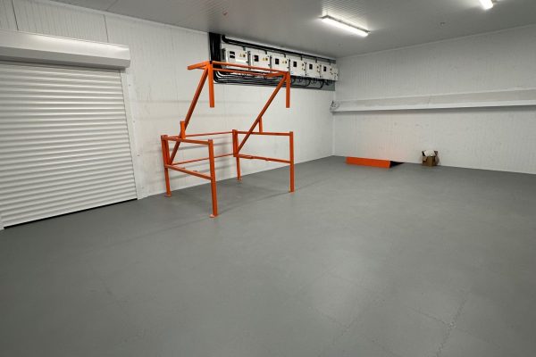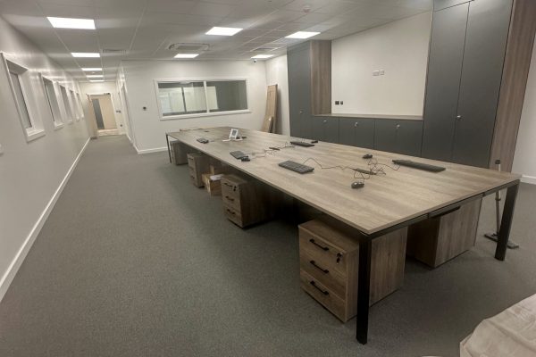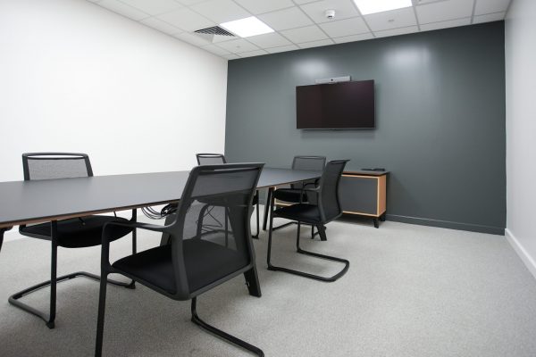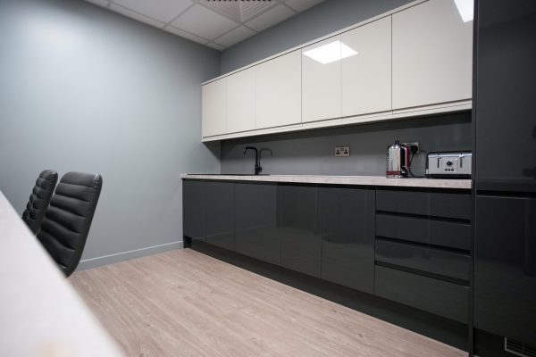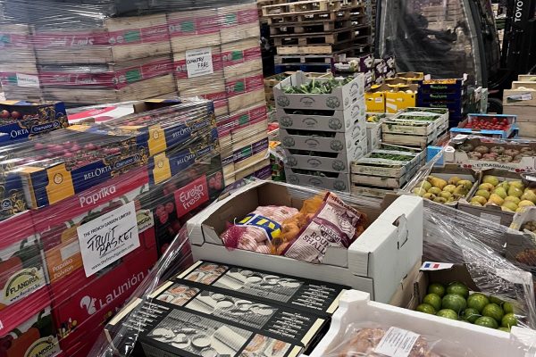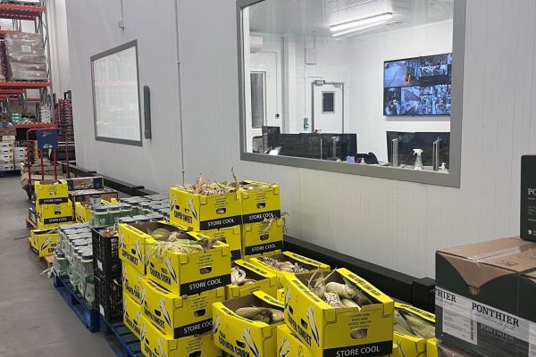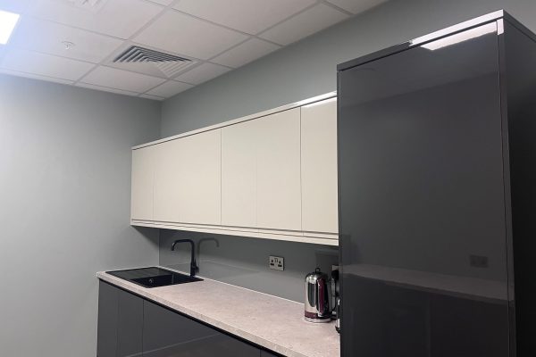French Garden London Fresh, a leading fresh produce distributor, selected CID Workspace for a specialized office fit out to optimize their new facility. CID Workspace provided a full-scale office fit out solution tailored to create an efficient, industry-compliant workspace. Key tasks included building partition walls, installing dedicated tea points, setting up WC facilities, integrating lighting and power systems, and adding a mezzanine floor for enhanced storage. This case study showcases CID Workspace’s strategic approach, unique challenges, and practical solutions that elevated French Garden’s operational environment.
French Garden London Fresh
Wholesale Fruit and Vegetable Storage Facility | New Covent Garden Market
Project Overview
Total Area
Light Fittings
Kitchen Cabinets
Black Sinks
Scope of Work
CID Workspace’s office fit out scope covered everything from constructing partitions to installing tea points on two floors, a mezzanine for additional storage, and dedicated WC areas. Electrical installations, HVAC supplies, and data connectivity solutions were implemented to maximize efficiency and flexibility. Through meticulous planning and precise execution, CID Workspace provided French Garden London Fresh with a workspace that supports their daily needs and aligns with industry standards
Partition Walls and Insulation
As part of the office fit out, CID Workspace installed partition walls across key areas of the facility. A mezzanine wall, built to 3.3 meters, provided separation between storage and operational areas. WC partitions were constructed using Soundblock boards for enhanced noise reduction, and insulation was added as needed for privacy. In other areas, solid stud partition walls and plasterboards created a stable, professional environment, with tape-jointing and painting to give a polished finish.
Ceilings and Flooring Solutions
The office fit out included Armstrong Evo ceiling tiles in a 24mm grid for sound absorption and aesthetic appeal in office spaces, while plasterboard MF ceilings were installed in WC areas for durability. Flooring solutions included Forbo Teviot carpet tiles in offices for comfort and Altro Walkway vinyl flooring in WC areas, providing slip resistance and easy cleaning. Each material was carefully chosen to meet the demands of a high-traffic office environment, ensuring both practicality and style.
Electrical, Data, and Lighting Installation in Office Fit Out
The office fit out involved comprehensive electrical and lighting installations to support various office functions. CID Workspace included essential power outlets, desk management extensions, and IP-rated sockets for refrigerated areas. LED lighting panels, including emergency options, were installed throughout, along with PIR sensors to optimize energy usage. These installations create a versatile workspace where employees can work efficiently and comfortably, equipped with all necessary data and electrical infrastructure.
Tea Points and Break Areas
CID Workspace integrated fully-equipped tea points on both floors to enhance the office fit out and improve staff facilities. The first-floor tea point features base and drawer units, a sink with pumped waste, integrated appliances, and a breakfast bar. The ground-floor tea point includes additional wall units for storage. These carefully designed tea points create convenient break areas that support employee well-being and productivity, making them a valuable addition to the fit out.
WC Facilities and Fittings
WC facilities were a critical aspect of this office fit out project. CID Workspace installed first-floor WCs with DocM packs for accessibility, along with toilets, sinks, splashbacks, and essential accessories like soap dispensers and mirrors. By focusing on functionality and aesthetics, CID Workspace designed the WCs to be welcoming, accessible, and fully functional, ensuring a comfortable experience for all employees.
Mezzanine Installation and Storage Solutions
A key feature of this office fit out project was the installation of a mezzanine, adding valuable storage space to support French Garden London Fresh’s operational needs. The 284-square-meter mezzanine includes a staircase, pallet gate, and handrail, with a fire-rated ceiling underneath to meet safety standards. CID Workspace also installed heavy-duty racking systems capable of supporting substantial loads. This strategic use of vertical space provides French Garden with additional inventory storage, maximizing their floor area and enhancing the efficiency of their workspace.

