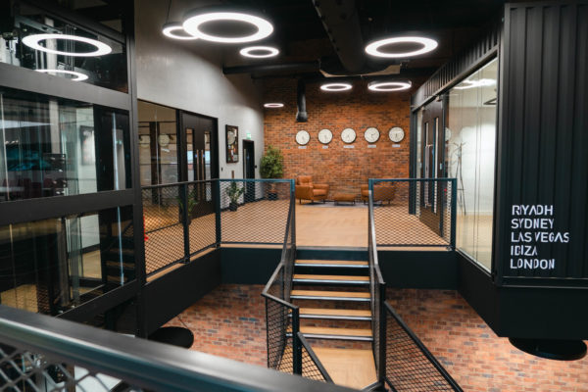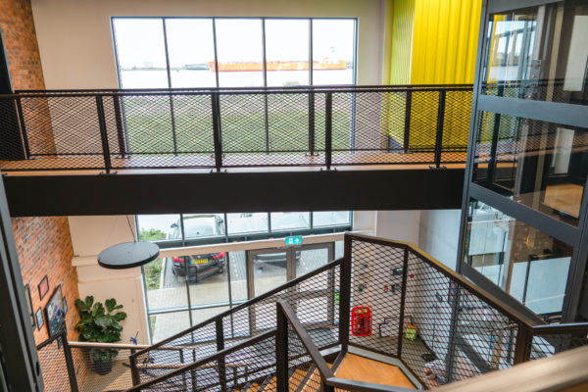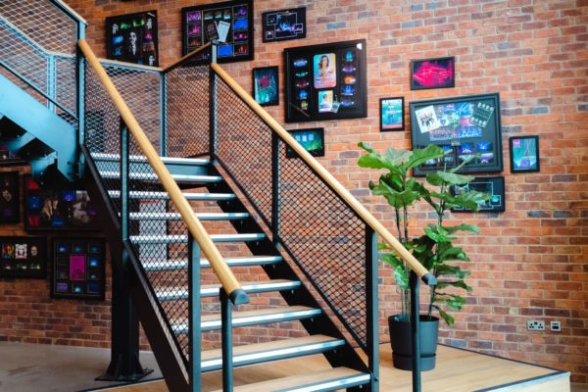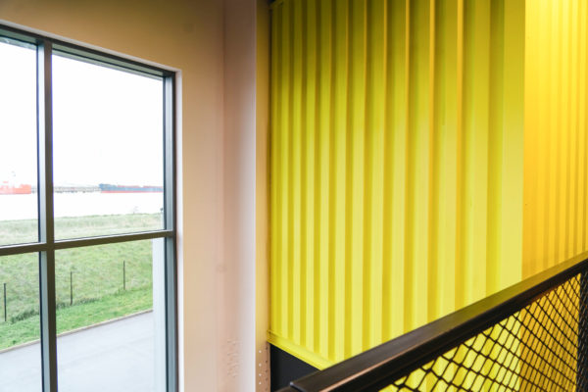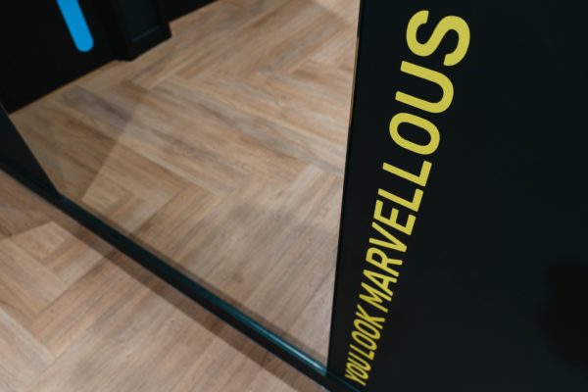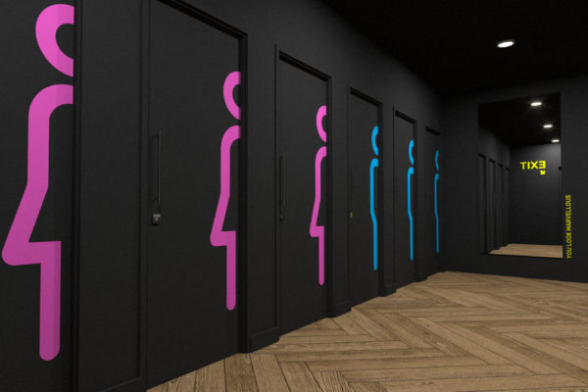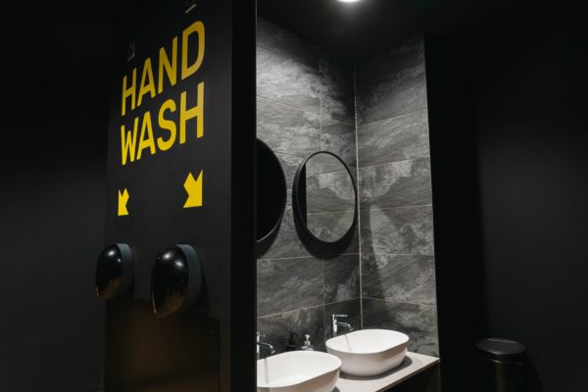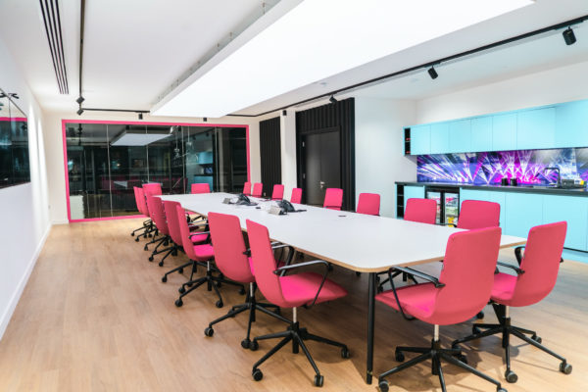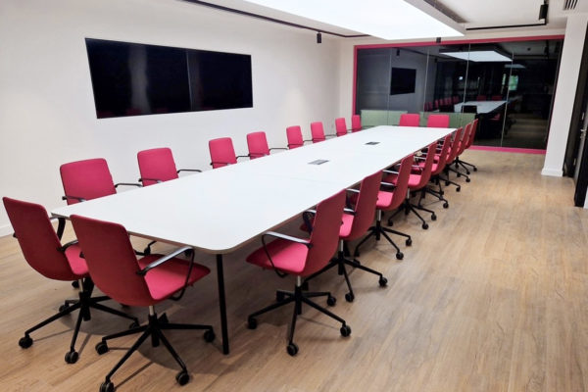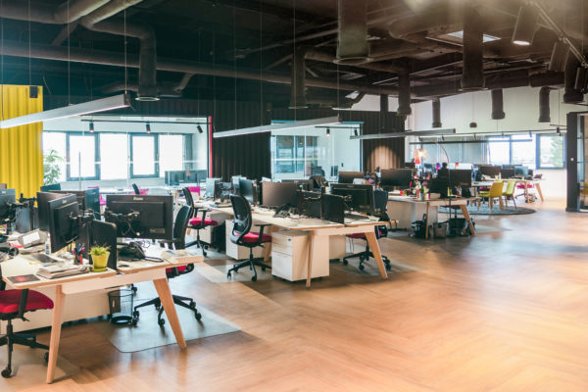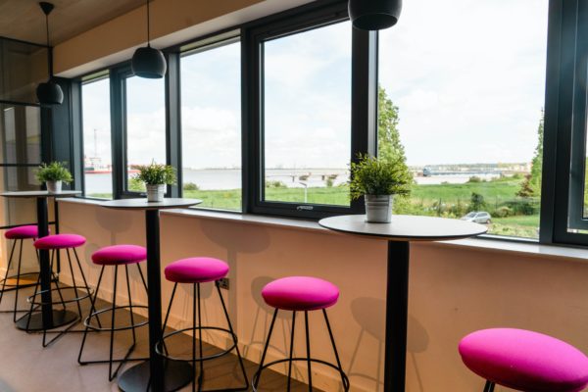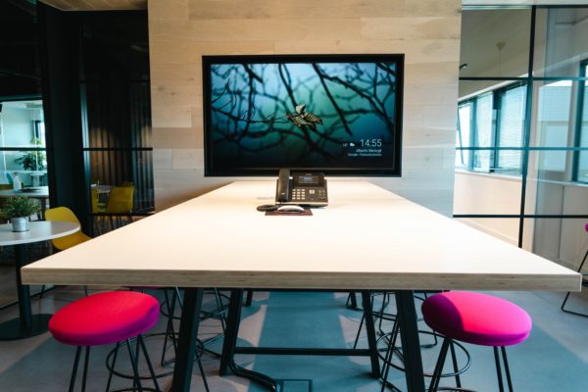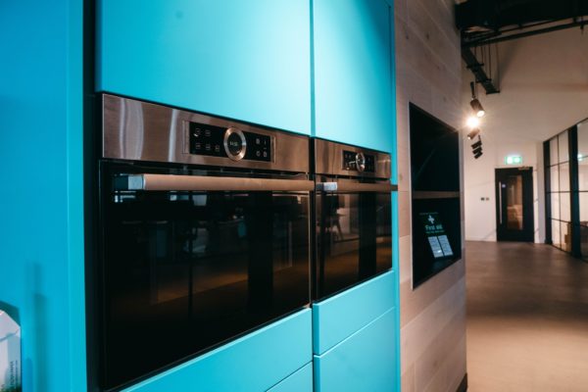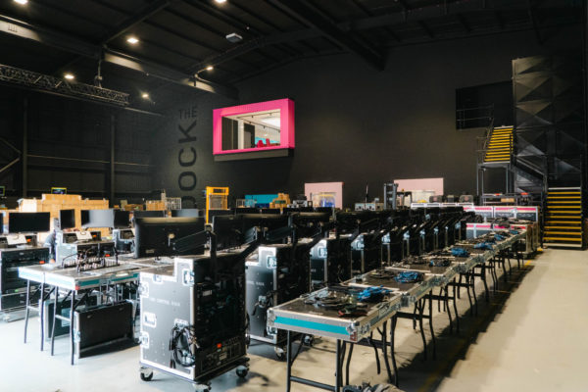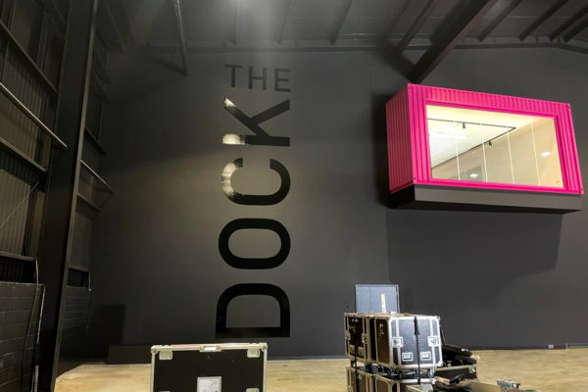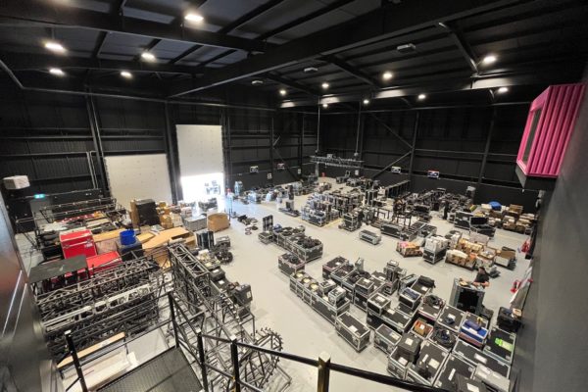CID Workspace was tasked with the design and build of a Cat B office fit-out for an international laser and special effects specialist. The client’s vision was to create a space that reflected their cutting-edge technology and dynamic brand, with a strong industrial theme. Our work included the integration of mezzanine floors, exposed services, and bold design elements that aligned with the client’s brand identity.
The design intent was to create an industrial-inspired space with an edgy, modern aesthetic. Key design elements included exposed services, black ceilings, faux shipping containers, exposed brick, and polished concrete. The client’s brand colours—yellow, cyan, and magenta—were incorporated throughout the space to reinforce their identity and add vibrant accents to the design.








