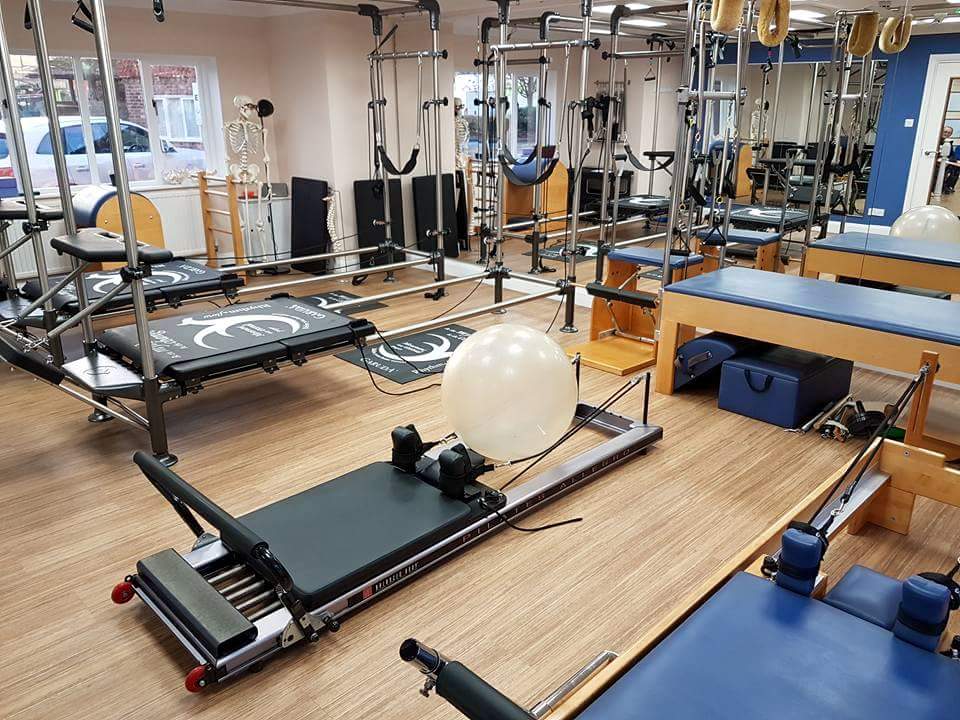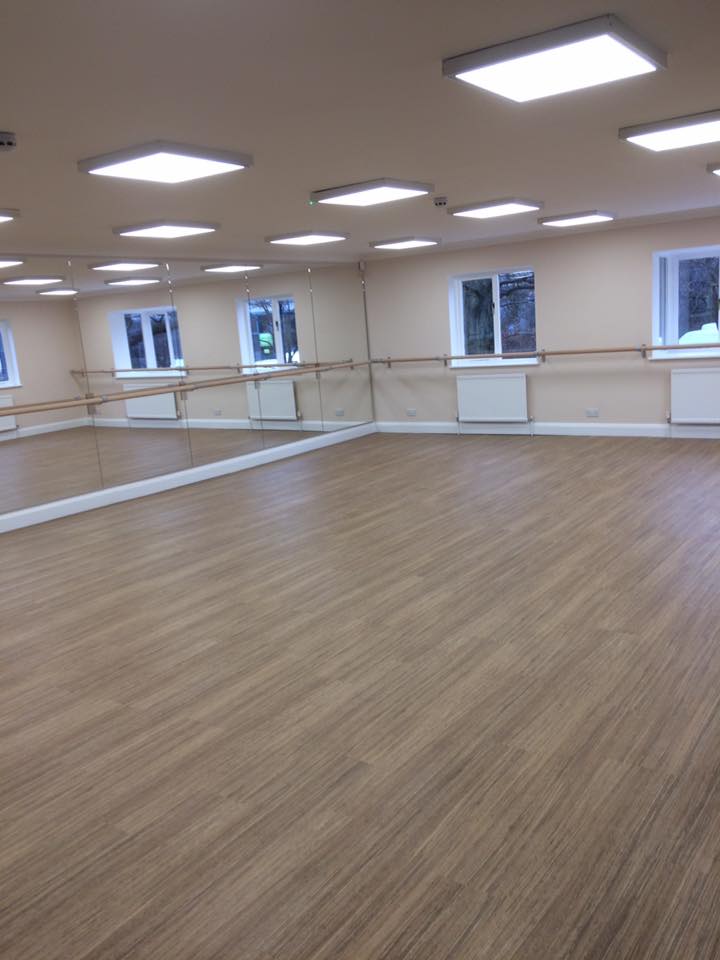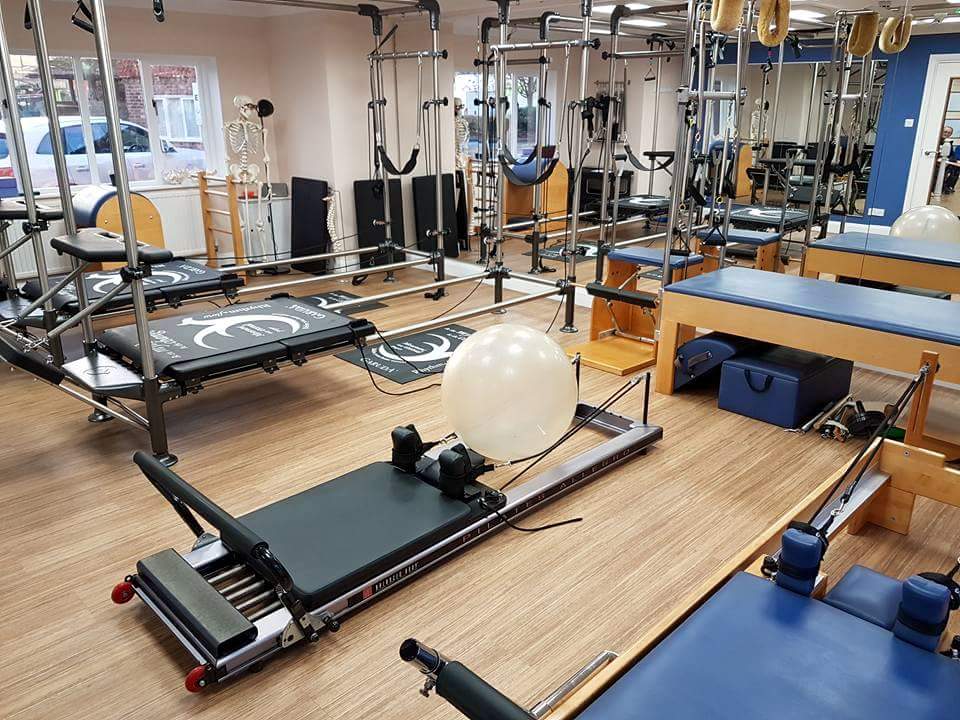Each project has a slightly different set of requirements but some clients require something quite specialist or niche. When we were asked to design and build a brand new Osteopathy Clinic in Crawley we were delighted to be able to work with a completely different set of requirements to our usual remit.
The clinic provides a range of services for their customers including osteopathy, acupuncture, pilates, massage and Tai Chi so we had to ensure that each of these services had the appropriate space. The build required us to create treatment rooms, a staff room, offices and a shower area. We installed roller blinds to ensure the privacy of the patients is protected during treatments. The design scheme was kept soft and fairly neutral to provide a calm backdrop and ambiance for treatments and classes to take place in.
Due to the nature of the work at the clinic the kitchen area had another list of requirements that we do not usually find in most office kitchen areas. We installed a new tumble dryer alongside a dishwasher and fridge so that the towels used could be dried quickly and easily onsite. An airing cupboard and a room for using a vast array of exercise equipment was also created.

Finally, we were asked to design and build their studio area which included floor to ceiling mirrors as well as ballet barres! The lighting can all be dimmed according to the requirements of the class or treatment.

We are pleased with the final product and hope that the team at Bridgeham Clinic enjoy working in their new workplace which officially opened on 5th January 2017.



