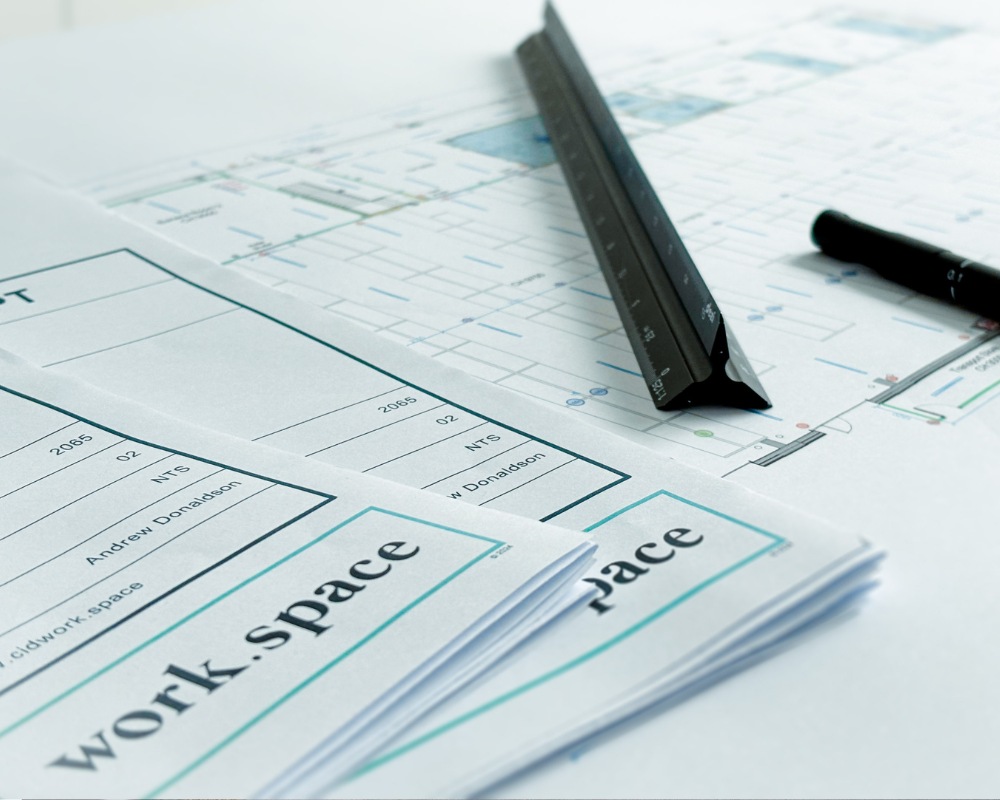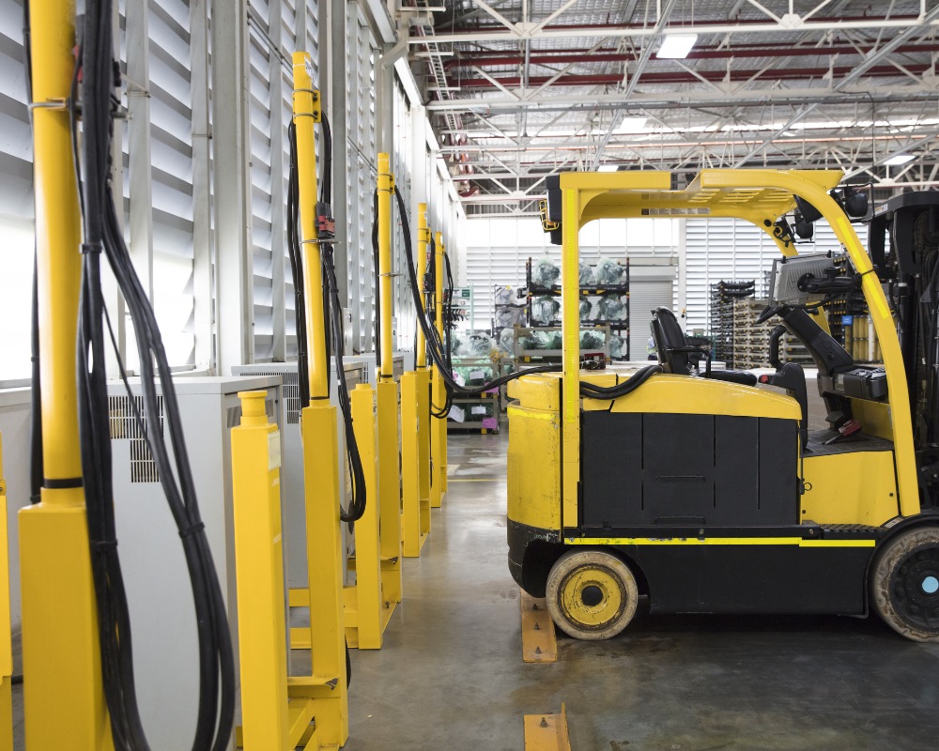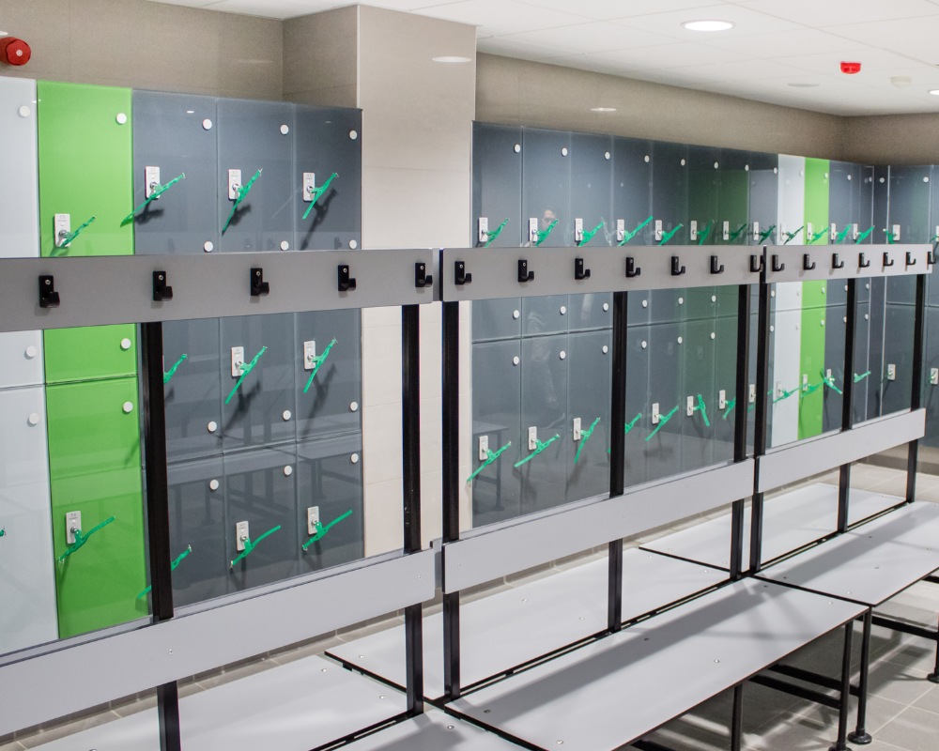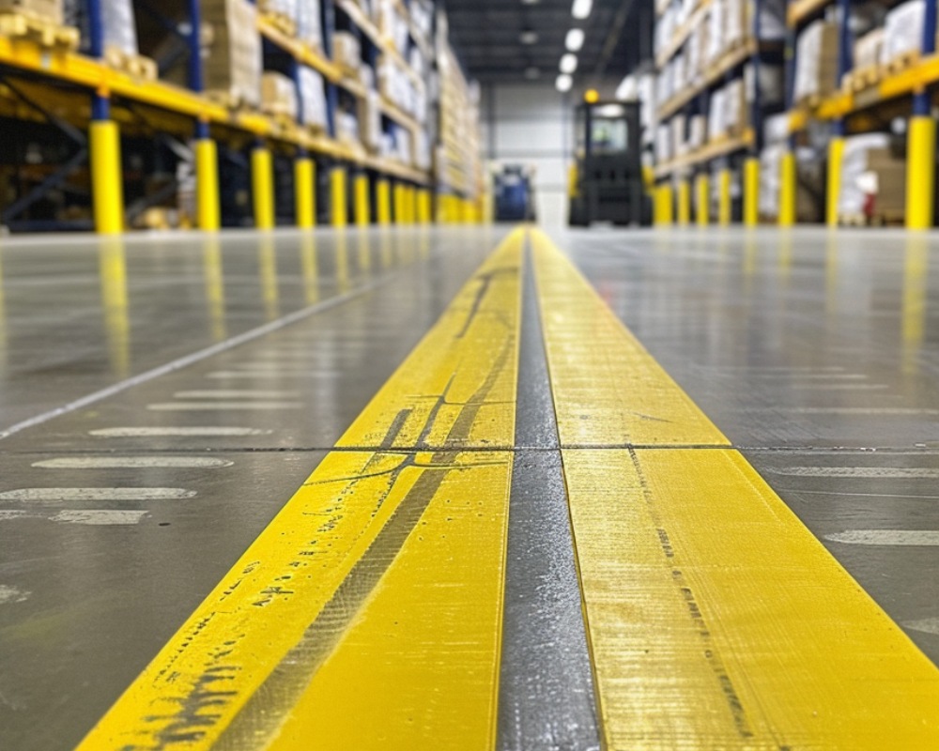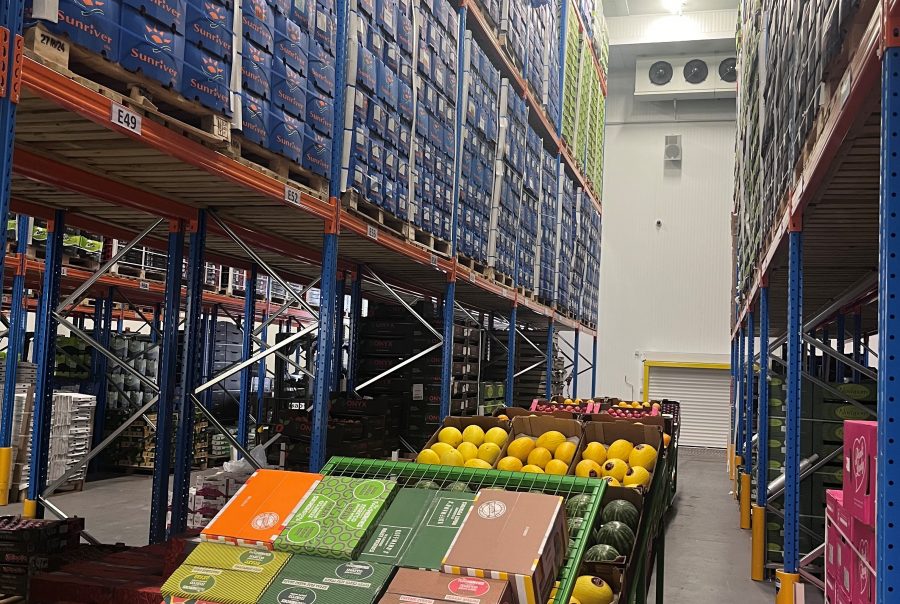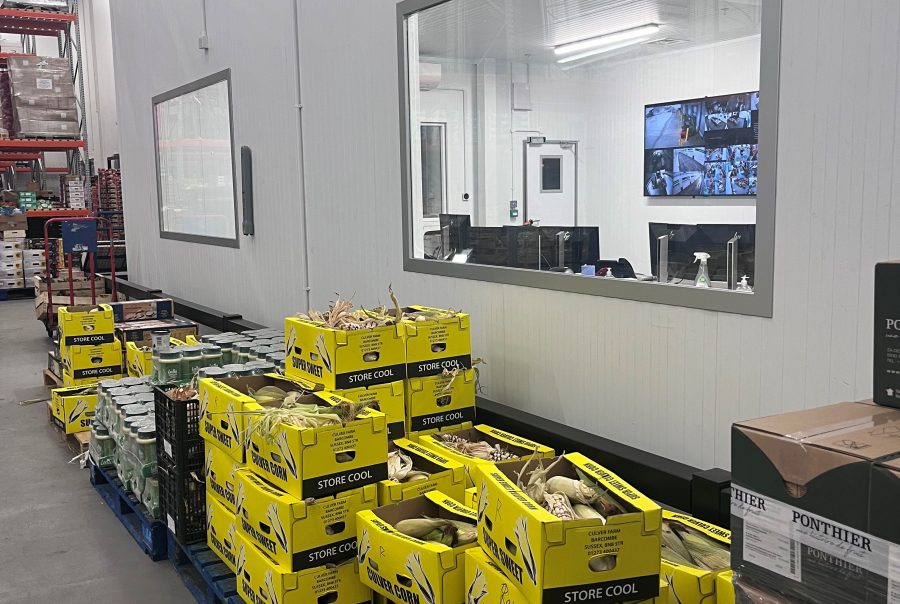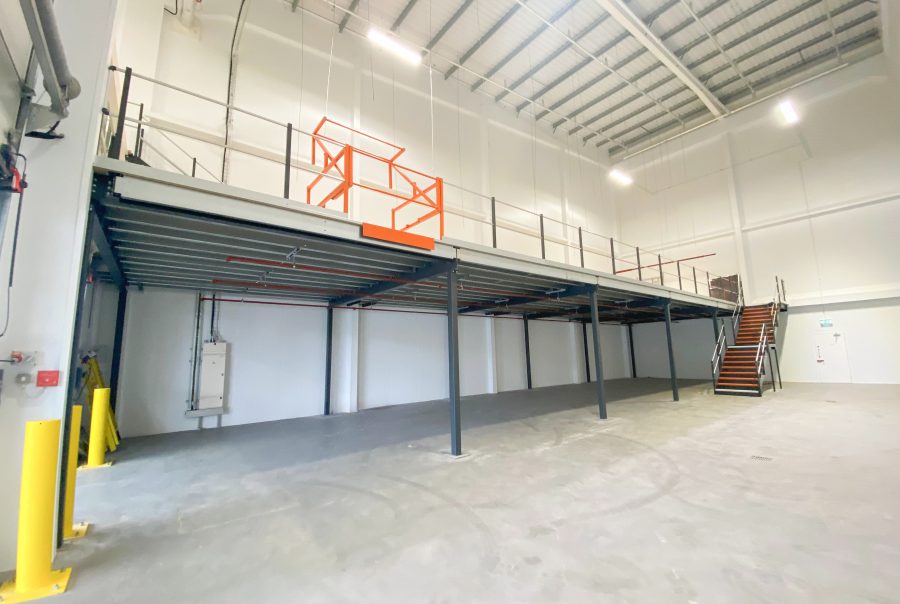Our process begins with meticulous drawings and layouts. We understand that a well-thought-out design is the foundation of an efficient warehouse. Our experienced team uses state-of-the-art software to create detailed floor plans that consider every aspect of your operation.
We include custom floor plans tailored to fit your specific operational flow and space constraints, 3D visualisations providing a clear and realistic view of the proposed layout, scalability designs that can grow with your business ensuring long-term usability, and adherence to all local building codes and safety regulations.

