Designing administration offices within a warehouse environment requires a keen focus on creating spaces that enhance productivity and efficiency while seamlessly integrating with the operational flow of the warehouse. These offices should be strategically located to allow easy access to the warehouse floor, facilitating quick and effective communication between administrative and operational staff. The design should include ample natural light, soundproofing to reduce noise from the warehouse, and ergonomic furniture to promote comfort during long work hours. Additionally, incorporating flexible layouts can accommodate future growth and changes in workflow, ensuring that the administrative offices remain functional and relevant over time.
Warehouse Amenities
Administration Offices
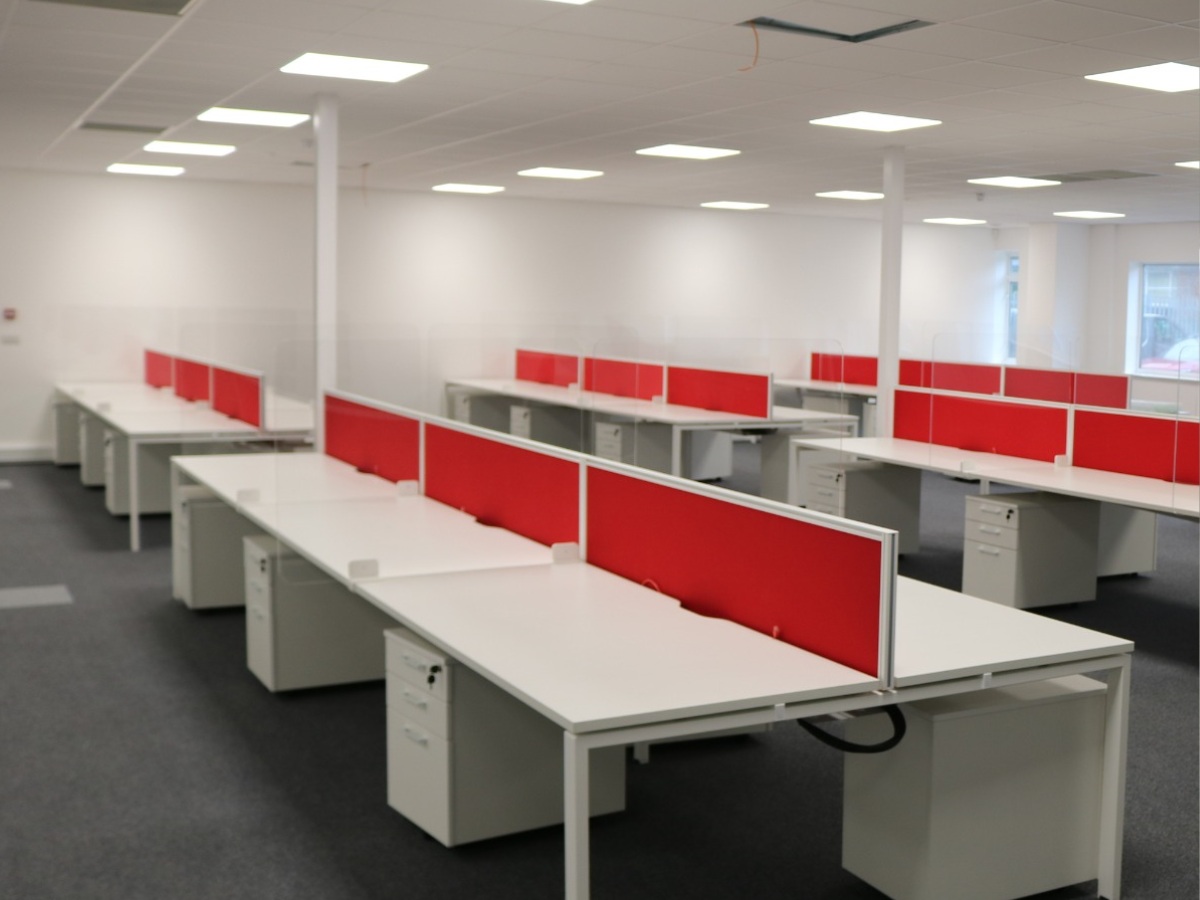
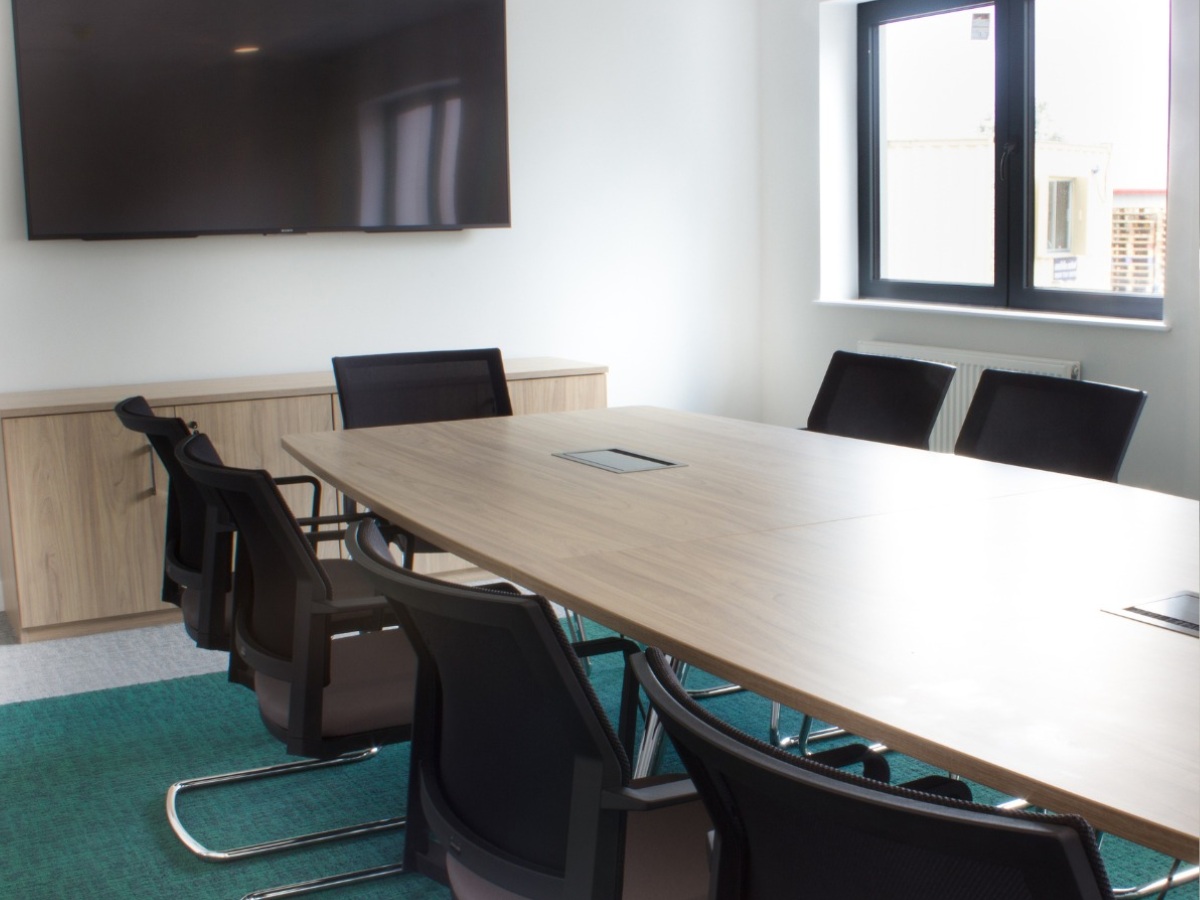
Meeting Rooms
Meeting rooms in a warehouse setting must be designed to support both formal and informal meetings, fostering collaboration and strategic planning. These rooms should be equipped with state-of-the-art audiovisual equipment to facilitate virtual meetings and presentations, ensuring smooth communication with external partners and remote teams. Acoustic treatments are essential to minimize noise disruption from the warehouse, creating a conducive environment for focused discussions. Additionally, the meeting rooms should be easily accessible from both the warehouse and the administrative offices, promoting efficient use of time and resources. Flexible furniture arrangements can accommodate different types of meetings, from quick stand-ups to in-depth strategy sessions.
Restrooms and WCs
Design considerations for restrooms and WCs in a warehouse environment revolve around hygiene, durability, and accessibility. High-traffic restrooms must be constructed with robust materials that can withstand heavy use and are easy to clean and maintain. Adequate ventilation and lighting are crucial for comfort and hygiene, while touchless fixtures can help reduce the spread of germs. Ensuring ADA compliance is essential, providing accessible facilities for all employees. Additionally, the restrooms should be conveniently located to minimize disruption to workflow, allowing staff to return to their duties quickly and efficiently.
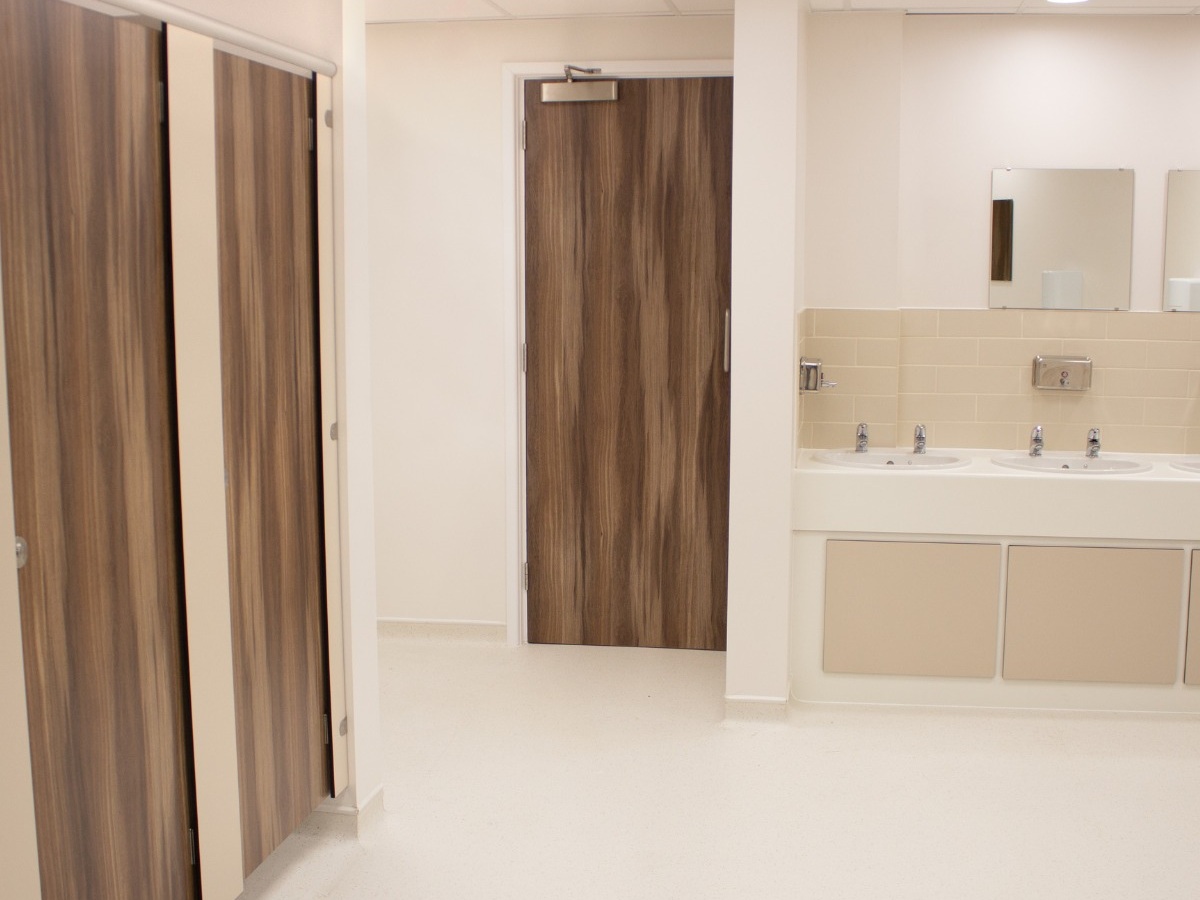
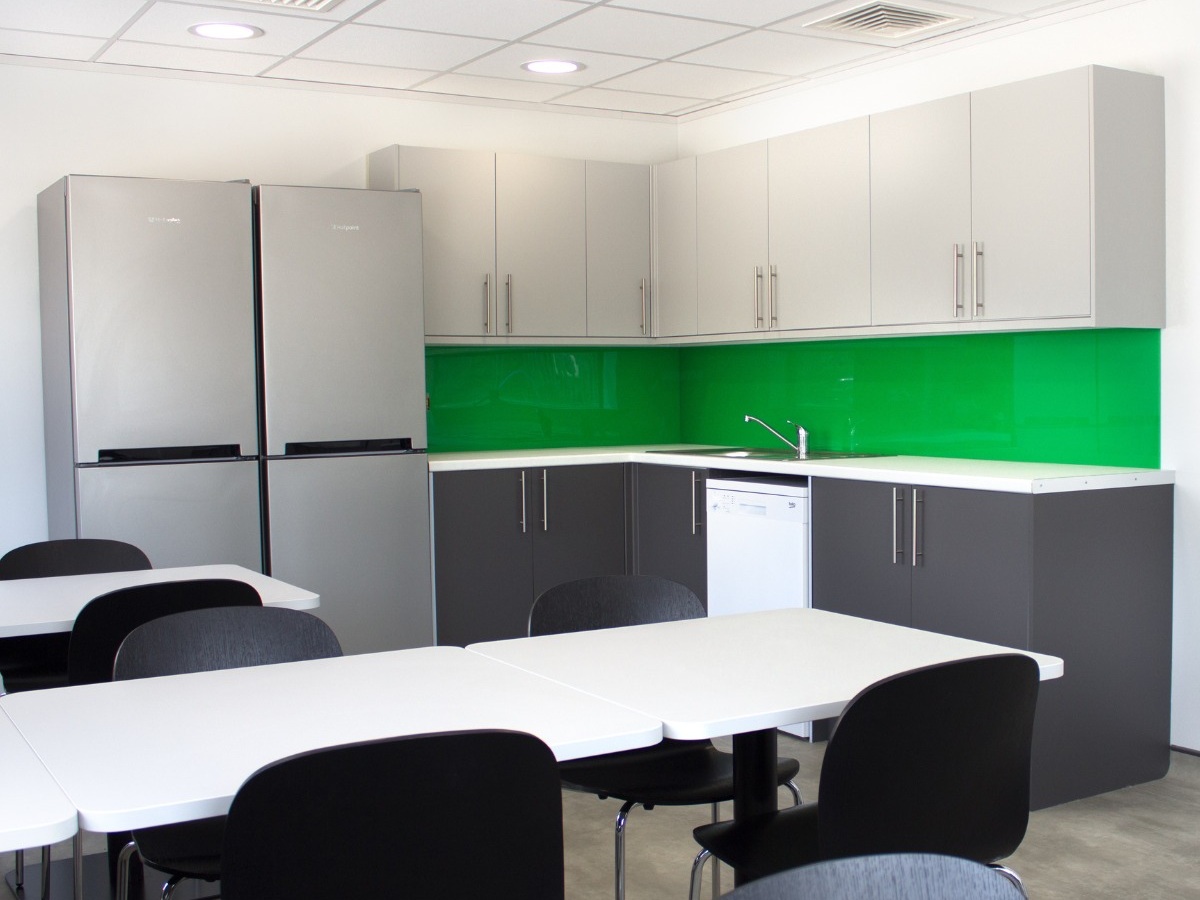
Breakout Areas/ Mess Rooms
Break areas in a warehouse should be designed to provide a relaxing and comfortable escape from the demands of the job. These spaces need to be away from the noise and hustle of the warehouse floor, offering a quiet and serene environment. Comfortable seating, sufficient lighting, and climate control are vital elements that contribute to a restful break. Including amenities such as kitchenettes, coffee machines, and vending machines can enhance the convenience and satisfaction of the employees. The layout should encourage social interaction while also offering quieter corners for those who prefer solitude during their breaks.
Locker Rooms
Locker rooms in a warehouse must be designed with a focus on security, privacy, and ease of use. Each locker should be spacious enough to accommodate employees’ personal items, work gear, and uniforms. Durable, easy-to-clean materials are essential to withstand the rigors of daily use. The layout should include benches or seating areas for changing, and the locker room should be well-ventilated to prevent odors and maintain a pleasant environment. Privacy is crucial, so the design should incorporate adequate separation between different areas, such as changing stalls or partitioned sections. Accessibility is also important, ensuring all employees can use the locker room comfortably.
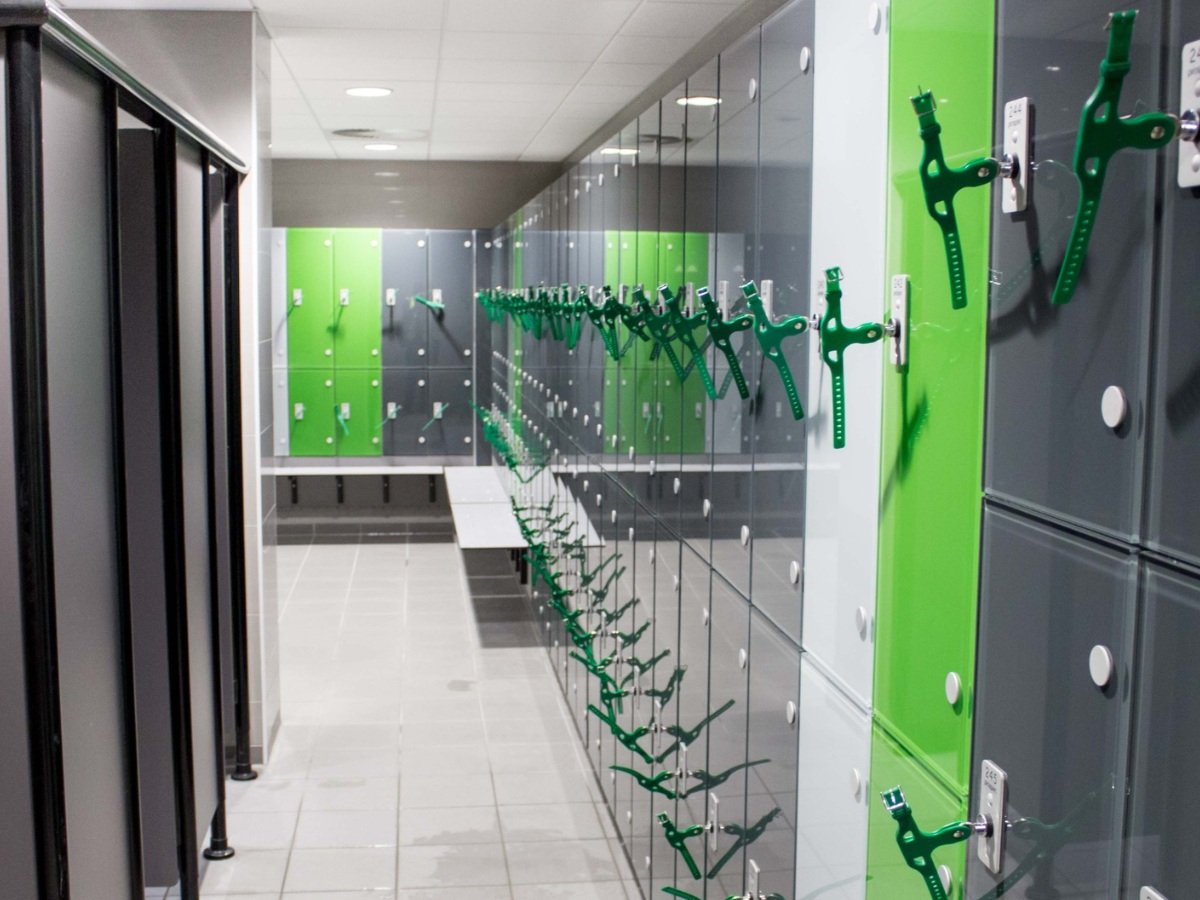
Hear from our happy customers
What we do
Our Featured Projects
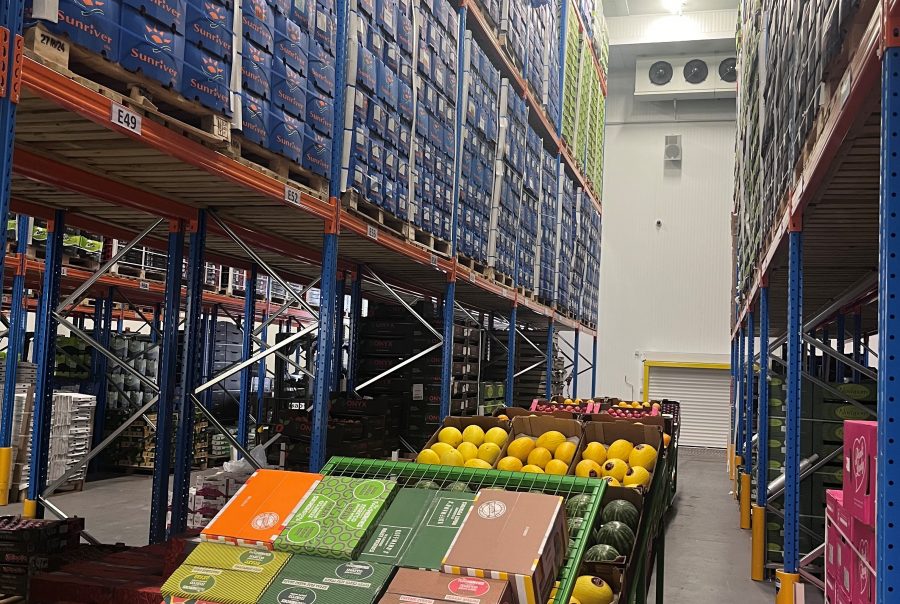
Mezzanine Fit Out and Industrial Warehouse Transformation for Premier Wholesale
Read More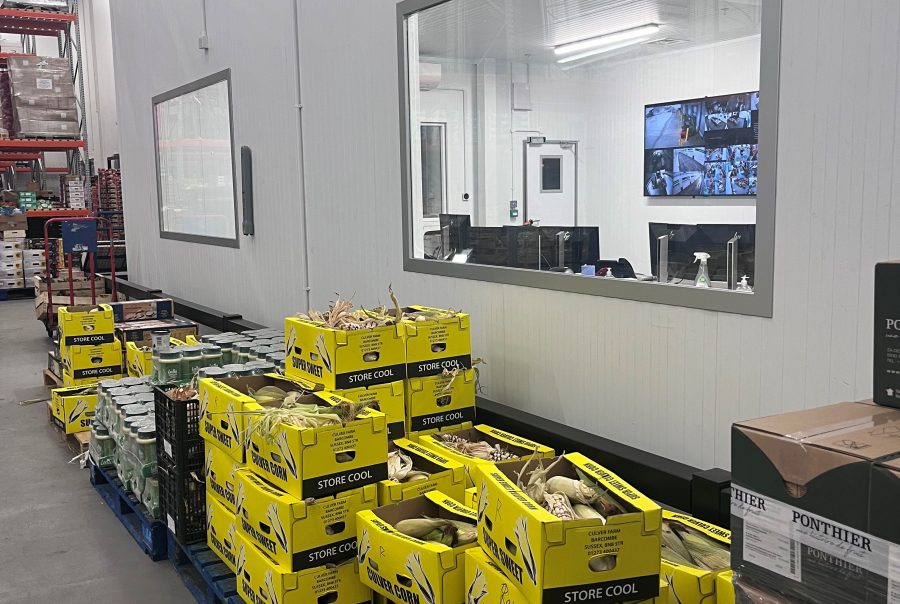
Mezzanine Fit Out and Industrial Warehouse Transformation for French Garden London Fresh
Read More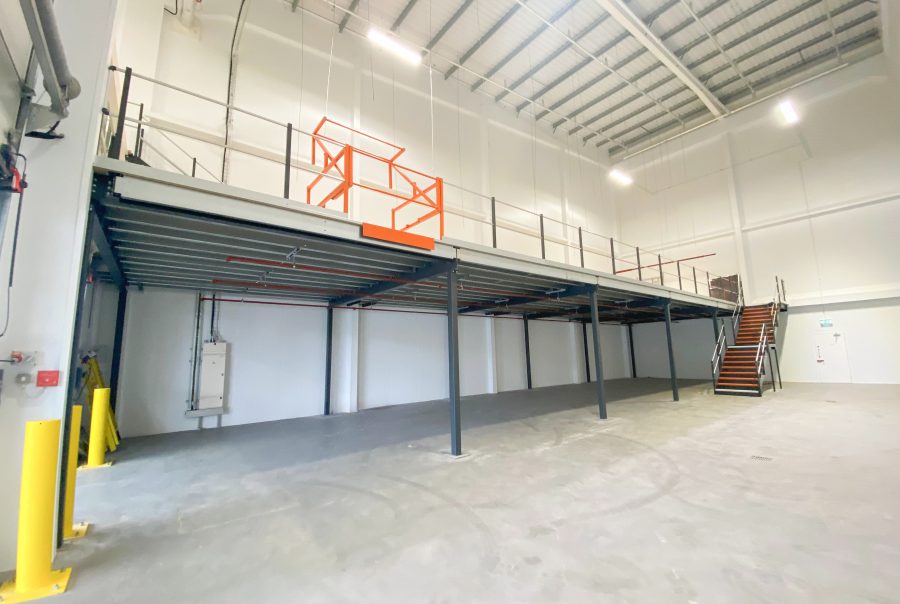
Eurofrutta Industrial Fit Out and Mezzanine
Read MoreGet in touch
Contact Details
01306 885 099
E: info@cidspaces.com
Address
CID Spaces
5 Magellan Terrace
Gatwick Road
Manor Royal
Crawley, West Sussex
RH10 9PJ
© 2026 CID Spaces | Terms of use | Responsibility | Privacy Policy | Revisit Cookie Consent


